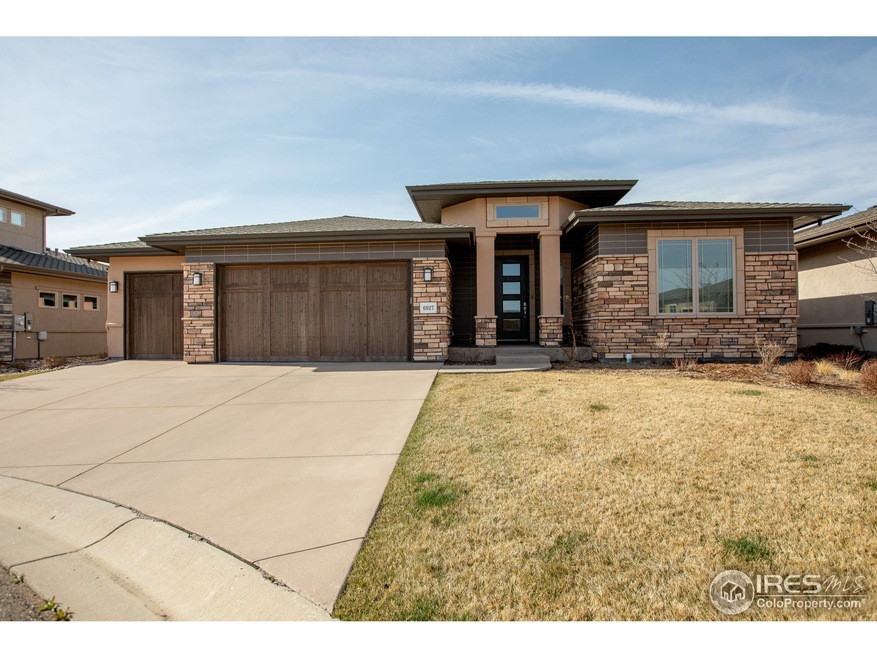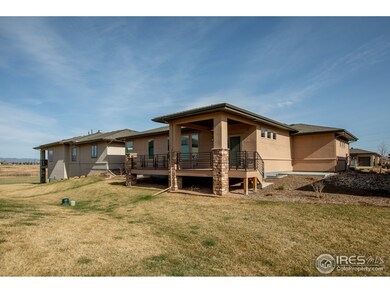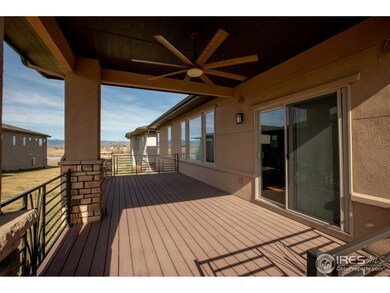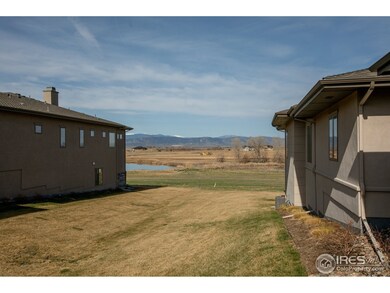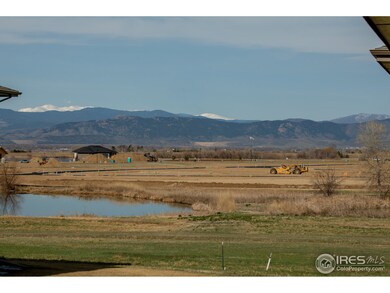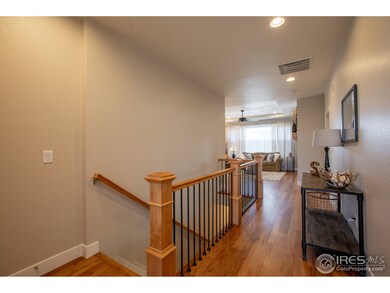
6927 White Snow Ct Timnath, CO 80547
Highlights
- Open Floorplan
- Wood Flooring
- 3 Car Attached Garage
- Deck
- Cul-De-Sac
- 2-minute walk to Wild Wing Park
About This Home
As of June 2018Low maintenance patio home in popular Wildwing! Outdoor Colorado living at its finest from the partially covered oversized Trex deck with an exterior fan for summer comfort. Open design floor plan, beautiful hardwood floors, light kitchen with quartz counter tops and glass tile back splash. Spacious Master retreats boasts walk-in closet, private bath with granite countertop, oversized glass shower with tile surround and bench seat. Beautiful stone and stucco exterior, Move in Ready!
Home Details
Home Type
- Single Family
Est. Annual Taxes
- $5,729
Year Built
- Built in 2015
Lot Details
- 4,788 Sq Ft Lot
- Cul-De-Sac
- North Facing Home
- Sloped Lot
- Sprinkler System
HOA Fees
Parking
- 3 Car Attached Garage
- Garage Door Opener
Home Design
- Patio Home
- Wood Frame Construction
- Composition Roof
- Stucco
- Stone
Interior Spaces
- 3,254 Sq Ft Home
- 1-Story Property
- Open Floorplan
- Ceiling Fan
- Gas Log Fireplace
- Window Treatments
- Living Room with Fireplace
- Dining Room
- Wood Flooring
- Unfinished Basement
- Basement Fills Entire Space Under The House
Kitchen
- Eat-In Kitchen
- Gas Oven or Range
- Self-Cleaning Oven
- Microwave
- Dishwasher
- Kitchen Island
- Disposal
Bedrooms and Bathrooms
- 3 Bedrooms
- Walk-In Closet
Laundry
- Laundry on main level
- Washer and Dryer Hookup
Eco-Friendly Details
- Energy-Efficient HVAC
- Energy-Efficient Thermostat
Outdoor Features
- Deck
- Patio
- Exterior Lighting
Schools
- Timnath Elementary School
- Preston Middle School
- Fossil Ridge High School
Utilities
- Humidity Control
- Forced Air Heating and Cooling System
- High Speed Internet
- Satellite Dish
- Cable TV Available
Listing and Financial Details
- Assessor Parcel Number R1653034
Community Details
Overview
- Wildwing Subdivision
Recreation
- Park
Ownership History
Purchase Details
Home Financials for this Owner
Home Financials are based on the most recent Mortgage that was taken out on this home.Purchase Details
Home Financials for this Owner
Home Financials are based on the most recent Mortgage that was taken out on this home.Purchase Details
Purchase Details
Home Financials for this Owner
Home Financials are based on the most recent Mortgage that was taken out on this home.Similar Homes in Timnath, CO
Home Values in the Area
Average Home Value in this Area
Purchase History
| Date | Type | Sale Price | Title Company |
|---|---|---|---|
| Warranty Deed | $550,000 | The Group Guaranteed Title | |
| Warranty Deed | $494,900 | Heritage Title | |
| Warranty Deed | $494,761 | Heritage Title Co | |
| Special Warranty Deed | $50,000 | Heritage Title |
Mortgage History
| Date | Status | Loan Amount | Loan Type |
|---|---|---|---|
| Open | $440,000 | New Conventional | |
| Closed | $453,000 | New Conventional | |
| Previous Owner | $395,920 | New Conventional | |
| Previous Owner | $285,000 | Construction |
Property History
| Date | Event | Price | Change | Sq Ft Price |
|---|---|---|---|---|
| 01/28/2019 01/28/19 | Off Market | $494,900 | -- | -- |
| 01/28/2019 01/28/19 | Off Market | $550,000 | -- | -- |
| 06/29/2018 06/29/18 | Sold | $550,000 | 0.0% | $169 / Sq Ft |
| 05/30/2018 05/30/18 | Pending | -- | -- | -- |
| 04/11/2018 04/11/18 | For Sale | $550,000 | +11.1% | $169 / Sq Ft |
| 04/05/2016 04/05/16 | Sold | $494,900 | -1.0% | $153 / Sq Ft |
| 03/06/2016 03/06/16 | Pending | -- | -- | -- |
| 01/25/2016 01/25/16 | For Sale | $499,900 | -- | $155 / Sq Ft |
Tax History Compared to Growth
Tax History
| Year | Tax Paid | Tax Assessment Tax Assessment Total Assessment is a certain percentage of the fair market value that is determined by local assessors to be the total taxable value of land and additions on the property. | Land | Improvement |
|---|---|---|---|---|
| 2025 | $7,971 | $51,751 | $12,395 | $39,356 |
| 2024 | $7,742 | $51,751 | $12,395 | $39,356 |
| 2022 | $6,085 | $39,636 | $9,800 | $29,836 |
| 2021 | $6,350 | $40,777 | $10,082 | $30,695 |
| 2020 | $6,411 | $40,927 | $10,868 | $30,059 |
| 2019 | $6,423 | $40,927 | $10,868 | $30,059 |
| 2018 | $5,737 | $37,368 | $7,200 | $30,168 |
| 2017 | $5,729 | $37,368 | $7,200 | $30,168 |
| 2016 | $5,342 | $35,908 | $7,960 | $27,948 |
| 2015 | $3,214 | $22,450 | $22,450 | $0 |
| 2014 | $654 | $4,550 | $4,550 | $0 |
Agents Affiliated with this Home
-
Robert Ewing
R
Seller's Agent in 2018
Robert Ewing
Group Harmony
(970) 229-0700
14 Total Sales
-
T.R. Smith

Buyer's Agent in 2018
T.R. Smith
Berkshire Hathaway HomeServices Rocky Mountain, Realtors-Fort Collins
(970) 999-4663
78 Total Sales
-
J
Seller's Agent in 2016
Judith Bogaard
Group Harmony
-
B
Seller Co-Listing Agent in 2016
Brian Bogaard
Group Harmony
Map
Source: IRES MLS
MLS Number: 846621
APN: 87244-18-015
- 6903 White Snow Ct
- 6977 Foxton Ct
- 6928 Summerwind Ct
- 6940 Summerwind Ct
- 2772 Vallecito St
- 6752 Castello St
- 2716 San Cristobal Ct
- 6350 Wildview Ln
- 1531 Christina Ct
- 1543 Christina Ct
- 1537 Christina Ct
- 1549 Christina Ct
- 1544 Christina Ct
- 1538 Christina Ct
- 1532 Christina Ct
- 1525 Christina Ct
- 1168 Weller St
- Hemingway Plan at Kitchel Lake
- Dillon II Plan at Kitchel Lake
- Powell Plan at Kitchel Lake
