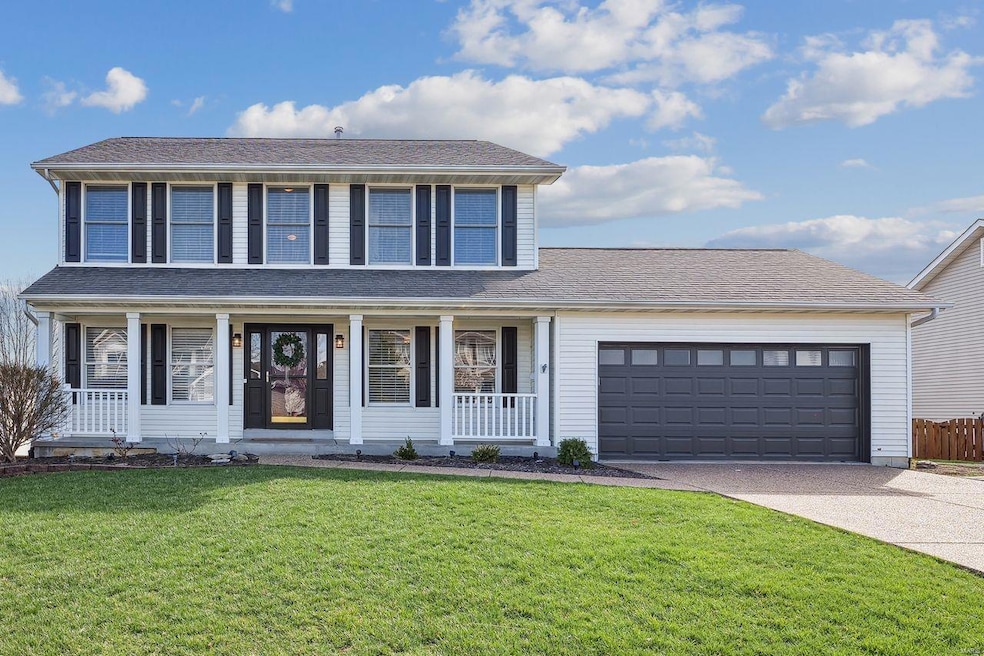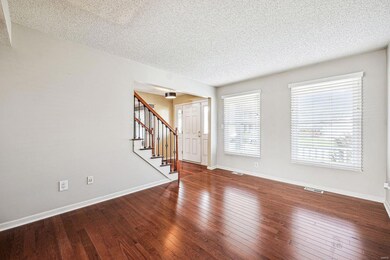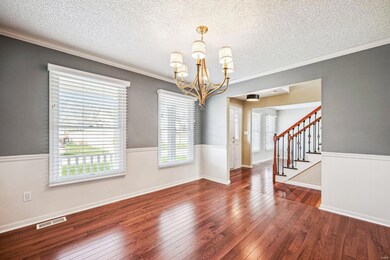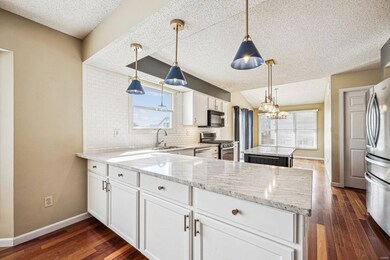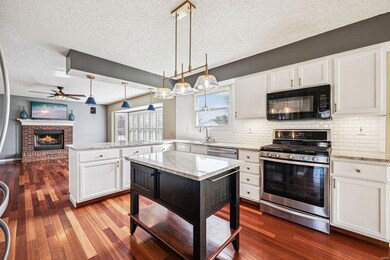
6928 Cog Mill Dr Unit 1231 O Fallon, MO 63368
Highlights
- Golf Course Community
- Vaulted Ceiling
- Wood Flooring
- Clubhouse
- Traditional Architecture
- Community Pool
About This Home
As of April 2025This 4BD, 2.5 BTH home offers approx 3000 sq ft of living space.Kitchen w/SS appliances (fridge 2023; dishwasher 2024),granite countertops, center island; formal dining room; family room with large bay windows & wood burning fireplace; laundry & large half bath.Main level has 3/4” wood flooring (dining room & living wood floors 12/2023); custom blinds & plantation shutters installed throughout home in 2023. New lighting in 2023.Large primary suite with bay windows & 3/4” wood floors, en-suite bath with separate tub & shower;3 add BDRMS; full bath w/ larger tub.Finished WO basement w/2 living spaces & 5th non-conforming bedroom/flex room. Newer HVAC & water heater.Surround sound throughout interior & exterior of home. Composite deck & patio w/ pergola. Storage shed. Fully fenced backyard. Extensive landscaping with flagstone steps and retaining walls that create great privacy. Vlgs of Dardenne has 3 pools & tennis courts; clubhouse benefits; quick access to public golf course.
Home Details
Home Type
- Single Family
Est. Annual Taxes
- $4,358
Year Built
- Built in 1999
Lot Details
- 0.25 Acre Lot
- Lot Dimensions are 72x128x92x141
- Wood Fence
Parking
- 2 Car Attached Garage
- Garage Door Opener
Home Design
- Traditional Architecture
- Frame Construction
Interior Spaces
- 2-Story Property
- Vaulted Ceiling
- Wood Burning Fireplace
- Insulated Windows
- Tilt-In Windows
- Bay Window
- French Doors
- Sliding Doors
- Six Panel Doors
- Breakfast Room
- Dining Room
- Partially Finished Basement
- Basement Fills Entire Space Under The House
- Storm Doors
Kitchen
- Microwave
- Dishwasher
- Disposal
Flooring
- Wood
- Carpet
- Laminate
Bedrooms and Bathrooms
- 4 Bedrooms
Outdoor Features
- Shed
Schools
- Pheasant Point Elem. Elementary School
- Ft. Zumwalt West Middle School
- Ft. Zumwalt West High School
Utilities
- Forced Air Heating System
- Underground Utilities
Listing and Financial Details
- Assessor Parcel Number 2-0129-8146-00-1231.0000000
Community Details
Amenities
- Clubhouse
Recreation
- Golf Course Community
- Tennis Courts
- Community Pool
Map
Home Values in the Area
Average Home Value in this Area
Property History
| Date | Event | Price | Change | Sq Ft Price |
|---|---|---|---|---|
| 04/11/2025 04/11/25 | Sold | -- | -- | -- |
| 03/29/2025 03/29/25 | Pending | -- | -- | -- |
| 03/28/2025 03/28/25 | For Sale | $445,000 | 0.0% | $206 / Sq Ft |
| 03/26/2025 03/26/25 | Price Changed | $445,000 | +3.5% | $206 / Sq Ft |
| 03/21/2025 03/21/25 | Off Market | -- | -- | -- |
| 05/05/2023 05/05/23 | Sold | -- | -- | -- |
| 04/01/2023 04/01/23 | Pending | -- | -- | -- |
| 03/31/2023 03/31/23 | For Sale | $429,999 | -- | $199 / Sq Ft |
Tax History
| Year | Tax Paid | Tax Assessment Tax Assessment Total Assessment is a certain percentage of the fair market value that is determined by local assessors to be the total taxable value of land and additions on the property. | Land | Improvement |
|---|---|---|---|---|
| 2024 | $4,360 | $65,957 | -- | -- |
| 2023 | $4,360 | $65,957 | $0 | $0 |
| 2022 | $3,611 | $50,747 | $0 | $0 |
| 2021 | $3,613 | $50,747 | $0 | $0 |
| 2020 | $3,474 | $47,255 | $0 | $0 |
| 2019 | $3,482 | $47,255 | $0 | $0 |
| 2018 | $3,353 | $43,451 | $0 | $0 |
| 2017 | $3,312 | $43,451 | $0 | $0 |
| 2016 | $3,047 | $39,814 | $0 | $0 |
| 2015 | $2,833 | $39,814 | $0 | $0 |
| 2014 | $2,670 | $36,896 | $0 | $0 |
Mortgage History
| Date | Status | Loan Amount | Loan Type |
|---|---|---|---|
| Previous Owner | $436,939 | FHA | |
| Previous Owner | $126,500 | New Conventional | |
| Previous Owner | $10,000 | Stand Alone Second | |
| Previous Owner | $119,000 | New Conventional | |
| Previous Owner | $10,000 | Credit Line Revolving | |
| Previous Owner | $143,500 | Unknown | |
| Previous Owner | $138,060 | No Value Available |
Deed History
| Date | Type | Sale Price | Title Company |
|---|---|---|---|
| Warranty Deed | -- | Title Partners | |
| Warranty Deed | -- | None Listed On Document | |
| Warranty Deed | $158,660 | -- |
Similar Homes in the area
Source: MARIS MLS
MLS Number: MAR25017355
APN: 2-0129-8146-00-1231.0000000
- 6965 Brassel Dr
- 2177 Mcgregor Cir
- 102 Lamplighter Way
- 9 Farnsworth Ct Unit A
- 220 Coachman Way
- 81 Chicory Ct
- 537 Montrachet Dr
- 219 Royalltrail Ln
- 2606 Tysons Pkwy
- 10 Royallridge Ct
- 511 John Pitman Dr
- 2675 Whitetail Ln
- 8043 Knights Crossing Dr
- 2 Expedition Ct
- 7071 Black Horse Dr
- 63 Dansbury Creek Ct
- 7059 Blackhorse Dr
- 1166 Saint Theresa Dr
- 110 Turtle Rock Ct
- 2 the Durango at the Grove
