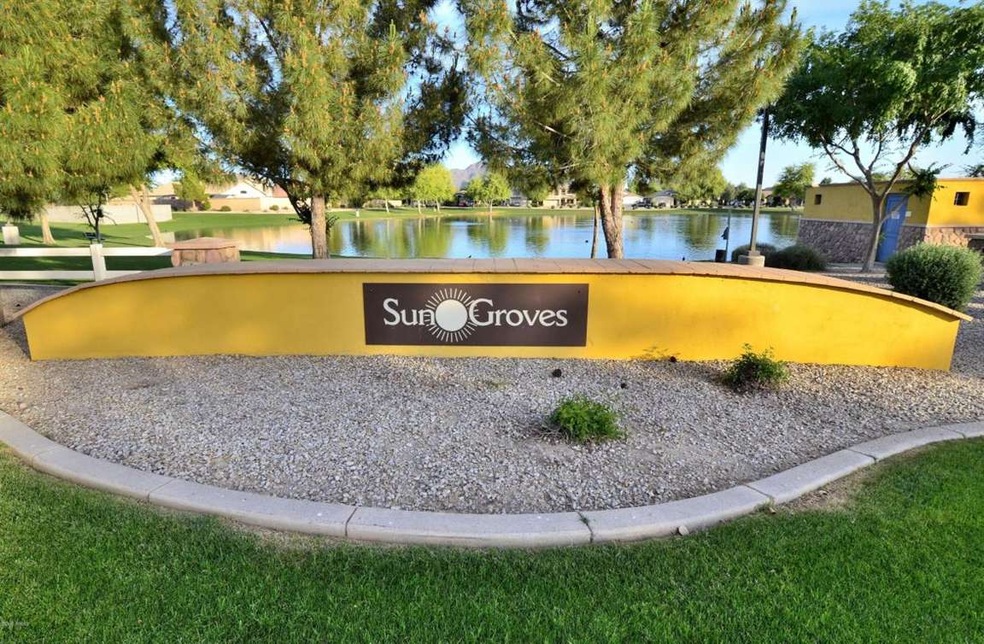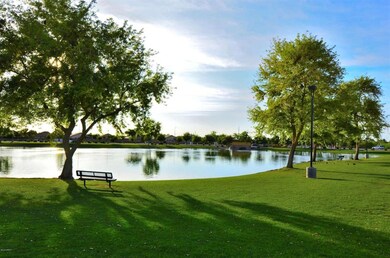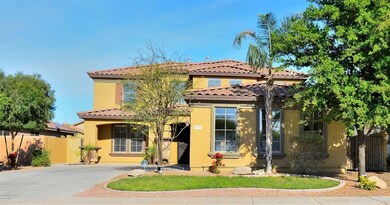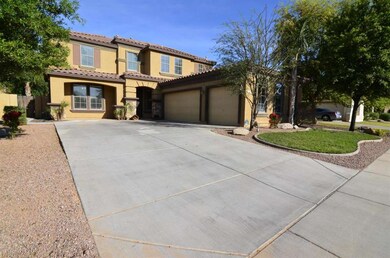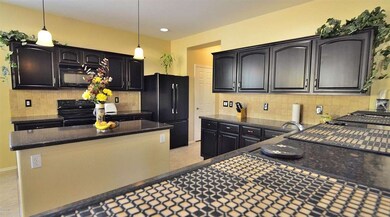
6929 S Onyx Dr Chandler, AZ 85249
Sun Groves NeighborhoodEstimated Value: $604,122 - $649,000
Highlights
- RV Gated
- Mountain View
- Granite Countertops
- Navarrete Elementary School Rated A
- Contemporary Architecture
- Private Yard
About This Home
As of April 2015Honey, Pinch Me! This is Just Too Good To Be True! THIS HOME IS MODEL PERFECT AND EVERYTHING WE HAVE BEEN LOOKING FOR! THIS IS THE NICEST HOME IN SUN GROVES, AND IF WE DON'T ACT FAST WE WILL BE TOO LATE! This Home is Absolutely Beautiful And it Has ALL Of The Upgrades & Features We Said We Wanted! And at this price We Can Buy Our Perfect Home and Have Plenty of Money Left Over To Spend on The Kids! Honey, Call Our Realtor RIGHT NOW and Tell Them We Just Found THE PERFECT HOME THAT WE HAVE BEEN LOOKING FOR! And Look Honey, The Washer, Dryer, Refrigerator, Pool Table, And A Premium Home Warranty Are ALL Included with a Full Price Offer! And The Home Warranty is for 13 Months from Close Of Escrow, and Covers The Roof, The AC, ALL Electric, ALL Plumbing, And ALL Appliances! WOW, WHAT A DEAL Please Note the Pool Table rotates to flip side for a Deluxe Air Hockey Table, or Place the 2nd Top over the Pool Table for a Game of Ping Pong. This 3-Game Table is included with a Full Price Offer! If the Buyer does not want this Mega Entertainment Table, Fine, the Seller will remove it, But the Price is still $299,900.
Last Agent to Sell the Property
Model Perfect Homes License #BR526123000 Listed on: 03/27/2015

Home Details
Home Type
- Single Family
Est. Annual Taxes
- $1,457
Year Built
- Built in 2005
Lot Details
- 8,125 Sq Ft Lot
- Private Streets
- Desert faces the front and back of the property
- Block Wall Fence
- Front and Back Yard Sprinklers
- Private Yard
- Grass Covered Lot
HOA Fees
- $35 Monthly HOA Fees
Parking
- 3 Car Garage
- 4 Open Parking Spaces
- Garage Door Opener
- RV Gated
Home Design
- Designed by Perfection In Motion Architects
- Contemporary Architecture
- Wood Frame Construction
- Tile Roof
- Stucco
Interior Spaces
- 2,854 Sq Ft Home
- 2-Story Property
- Ceiling height of 9 feet or more
- Ceiling Fan
- Double Pane Windows
- Low Emissivity Windows
- Mountain Views
Kitchen
- Eat-In Kitchen
- Breakfast Bar
- Built-In Microwave
- Kitchen Island
- Granite Countertops
Flooring
- Carpet
- Tile
Bedrooms and Bathrooms
- 4 Bedrooms
- Primary Bathroom is a Full Bathroom
- 3 Bathrooms
- Dual Vanity Sinks in Primary Bathroom
- Bathtub With Separate Shower Stall
Outdoor Features
- Covered patio or porch
- Built-In Barbecue
- Playground
Schools
- Navarrete Elementary School
- Willis Junior High School
- Basha High School
Utilities
- Refrigerated Cooling System
- Zoned Heating
- Heating System Uses Natural Gas
- Water Softener
Listing and Financial Details
- Tax Lot 1037
- Assessor Parcel Number 313-09-838
Community Details
Overview
- Association fees include ground maintenance, street maintenance
- Sun Groves Association, Phone Number (602) 906-4909
- Built by BUILDER OF THE YEAR
- Sun Groves Subdivision
- FHA/VA Approved Complex
Recreation
- Community Playground
- Bike Trail
Ownership History
Purchase Details
Home Financials for this Owner
Home Financials are based on the most recent Mortgage that was taken out on this home.Purchase Details
Purchase Details
Home Financials for this Owner
Home Financials are based on the most recent Mortgage that was taken out on this home.Purchase Details
Home Financials for this Owner
Home Financials are based on the most recent Mortgage that was taken out on this home.Purchase Details
Purchase Details
Home Financials for this Owner
Home Financials are based on the most recent Mortgage that was taken out on this home.Similar Homes in the area
Home Values in the Area
Average Home Value in this Area
Purchase History
| Date | Buyer | Sale Price | Title Company |
|---|---|---|---|
| Chanley Brandon Lee | -- | Accommodation | |
| Chanley Brandon | -- | Driggs Title Agency Inc | |
| The Chanley Family Living Trust | -- | None Available | |
| Chanley Brandon | $295,000 | Greystone Title Agency | |
| Korzec Brian | $235,000 | Empire West Title Agency | |
| Col Builders Inc | $188,500 | None Available | |
| Baker Simon J | $359,276 | -- | |
| Kb Home Sales Phoenix Inc | -- | First American Title Ins Co |
Mortgage History
| Date | Status | Borrower | Loan Amount |
|---|---|---|---|
| Open | Chanley Brandon Lee | $330,000 | |
| Closed | Chanley Brandon | $284,000 | |
| Closed | Chanley Brandon Lee | $283,800 | |
| Closed | Chanley Brandon | $275,793 | |
| Previous Owner | Korzec Brian | $230,743 | |
| Previous Owner | Baker Simon J | $57,000 | |
| Previous Owner | Baker Simon J | $287,420 |
Property History
| Date | Event | Price | Change | Sq Ft Price |
|---|---|---|---|---|
| 04/28/2015 04/28/15 | Sold | $295,000 | -1.6% | $103 / Sq Ft |
| 03/31/2015 03/31/15 | Pending | -- | -- | -- |
| 03/27/2015 03/27/15 | For Sale | $299,900 | +27.6% | $105 / Sq Ft |
| 05/16/2012 05/16/12 | Sold | $235,000 | -1.6% | $82 / Sq Ft |
| 04/06/2012 04/06/12 | Pending | -- | -- | -- |
| 03/30/2012 03/30/12 | Price Changed | $238,900 | 0.0% | $84 / Sq Ft |
| 03/07/2012 03/07/12 | For Sale | $239,000 | -- | $84 / Sq Ft |
Tax History Compared to Growth
Tax History
| Year | Tax Paid | Tax Assessment Tax Assessment Total Assessment is a certain percentage of the fair market value that is determined by local assessors to be the total taxable value of land and additions on the property. | Land | Improvement |
|---|---|---|---|---|
| 2025 | $2,143 | $27,393 | -- | -- |
| 2024 | $2,099 | $26,088 | -- | -- |
| 2023 | $2,099 | $41,680 | $8,330 | $33,350 |
| 2022 | $2,027 | $31,580 | $6,310 | $25,270 |
| 2021 | $2,116 | $29,010 | $5,800 | $23,210 |
| 2020 | $2,105 | $27,480 | $5,490 | $21,990 |
| 2019 | $2,026 | $25,430 | $5,080 | $20,350 |
| 2018 | $1,960 | $23,970 | $4,790 | $19,180 |
| 2017 | $1,829 | $22,830 | $4,560 | $18,270 |
| 2016 | $1,753 | $22,430 | $4,480 | $17,950 |
| 2015 | $1,704 | $21,710 | $4,340 | $17,370 |
Agents Affiliated with this Home
-
Rich Giddings

Seller's Agent in 2015
Rich Giddings
Model Perfect Homes
(602) 574-7727
103 Total Sales
-
Clay Strawn

Buyer's Agent in 2015
Clay Strawn
Legion Realty
(602) 810-1561
141 Total Sales
-
Deshane Christensen
D
Seller's Agent in 2012
Deshane Christensen
AZ Key LLC
(702) 769-5060
17 Total Sales
-
Erika Lucas-Goff

Buyer's Agent in 2012
Erika Lucas-Goff
Lucas Real Estate
(480) 390-4992
54 Total Sales
Map
Source: Arizona Regional Multiple Listing Service (ARMLS)
MLS Number: 5256909
APN: 313-09-838
- 6883 S Gemstone Place
- 3843 E Hazeltine Way
- 4233 E Colonial Dr
- 3771 E Hazeltine Way
- 3755 E Hazeltine Way
- 4552 E County Down Dr
- 4490 E Westchester Dr
- 3792 E Westchester Dr
- 3770 E Colonial Dr
- 4630 E Hazeltine Way
- 3649 E Hazeltine Way
- 6390 S Granite Dr
- 6397 S Pinaleno Place
- 3581 E Gleneagle Place
- 6993 S Ruby Dr
- 4667 E County Down Dr
- 3509 E Hazeltine Way
- 4493 E Desert Sands Dr
- 4134 E Bellerive Dr
- 4061 E Torrey Pines Ln
- 6929 S Onyx Dr
- 6939 S Onyx Dr
- 6919 S Onyx Dr
- 6930 S Pearl Dr
- 6940 S Pearl Dr
- 6920 S Pearl Dr
- 6949 S Onyx Dr
- 4154 E Gleneagle Dr
- 6928 S Onyx Dr
- 6950 S Pearl Dr
- 6899 S Onyx Dr
- 6960 S Pearl Dr
- 6900 S Pearl Dr
- 4144 E Gleneagle Dr
- 6908 S Onyx Dr
- 6889 S Onyx Dr
- 4153 E Gleneagle Dr
- 4204 E Gleneagle Dr
- 6898 S Onyx Dr
- 6890 S Pearl Dr
