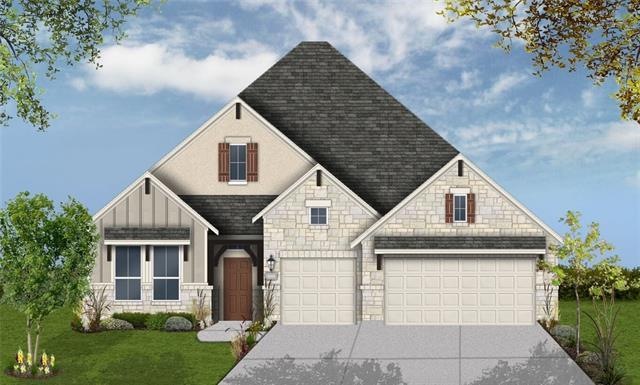
693 Painted Creek Way Kyle, TX 78640
Wimberley NeighborhoodEstimated Value: $571,000 - $669,000
Highlights
- View of Hills
- Wooded Lot
- Wood Flooring
- R C Barton Middle School Rated A-
- Adjacent to Greenbelt
- High Ceiling
About This Home
As of April 2020This home is located at 693 Painted Creek Way, Kyle, TX 78640 since 16 April 2020 and is currently estimated at $621,652, approximately $222 per square foot. This property was built in 2020. 693 Painted Creek Way is a home located in Hays County with nearby schools including R C Barton Middle School, Jack C Hays High School, and IDEA Kyle Academy.
Home Details
Home Type
- Single Family
Est. Annual Taxes
- $9,178
Year Built
- Built in 2020
Lot Details
- Lot Dimensions are 70 x 133
- Adjacent to Greenbelt
- Cul-De-Sac
- Wooded Lot
- Back Yard
HOA Fees
- $67 Monthly HOA Fees
Property Views
- Hills
- Park or Greenbelt
Home Design
- House
- Slab Foundation
- Composition Shingle Roof
Interior Spaces
- 2,795 Sq Ft Home
- Coffered Ceiling
- High Ceiling
- Wood Flooring
- Fire and Smoke Detector
Bedrooms and Bathrooms
- 4 Main Level Bedrooms
- 3 Full Bathrooms
Parking
- Attached Garage
- Front Facing Garage
- Garage Door Opener
Outdoor Features
- Covered patio or porch
Utilities
- Central Heating
- Heating System Uses Natural Gas
- Underground Utilities
Community Details
- Built by COVENTRY HOMES
Listing and Financial Details
- Legal Lot and Block 28 / G
- Assessor Parcel Number 693 PAINTED CREEK WAY
- 3% Total Tax Rate
Ownership History
Purchase Details
Home Financials for this Owner
Home Financials are based on the most recent Mortgage that was taken out on this home.Similar Homes in Kyle, TX
Home Values in the Area
Average Home Value in this Area
Purchase History
| Date | Buyer | Sale Price | Title Company |
|---|---|---|---|
| Mccready Steven M | -- | None Available |
Mortgage History
| Date | Status | Borrower | Loan Amount |
|---|---|---|---|
| Open | Mccready Steven M | $436,500 |
Property History
| Date | Event | Price | Change | Sq Ft Price |
|---|---|---|---|---|
| 04/24/2020 04/24/20 | Sold | -- | -- | -- |
| 04/20/2020 04/20/20 | Price Changed | $509,404 | +1.0% | $182 / Sq Ft |
| 04/16/2020 04/16/20 | Pending | -- | -- | -- |
| 04/16/2020 04/16/20 | For Sale | $504,404 | -- | $180 / Sq Ft |
Tax History Compared to Growth
Tax History
| Year | Tax Paid | Tax Assessment Tax Assessment Total Assessment is a certain percentage of the fair market value that is determined by local assessors to be the total taxable value of land and additions on the property. | Land | Improvement |
|---|---|---|---|---|
| 2024 | $9,178 | $522,564 | $123,900 | $520,250 |
| 2023 | $8,059 | $475,058 | $123,900 | $547,190 |
| 2022 | $8,177 | $431,871 | $105,000 | $505,030 |
| 2021 | $8,205 | $392,610 | $63,600 | $329,010 |
| 2020 | $1,299 | $60,000 | $60,000 | $0 |
Agents Affiliated with this Home
-
Ken Gezella

Seller's Agent in 2020
Ken Gezella
DFH Realty Texas,LLC
(210) 837-8423
12 in this area
434 Total Sales
-
Dan Chrisman
D
Buyer's Agent in 2020
Dan Chrisman
Bella Casa Realty
(512) 567-0546
12 Total Sales
Map
Source: Unlock MLS (Austin Board of REALTORS®)
MLS Number: 9798785
APN: R165469
- 601 Painted Creek Way
- 368 Kimble Creek Loop
- 309 W Branch Rd
- 571 Painted Creek Way
- 590 Painted Creek Way
- 203 Mineral River Loop
- 259 Mineral River Loop
- 110 Pigeon River Rd
- 171 Pigeon River Rd
- 166 Pigeon River Rd
- 484 Painted Creek Way
- 194 Wood Thrush Run
- 433 Wood Thrush Run
- 222 Five Mile Creek Way
- 284 Five Mile Creek Way
- 143 Mineral River Lp
- 143 Mineral River Lp
- 143 Mineral River Lp
- 143 Mineral River Lp
- 143 Mineral River Lp
- 693 Painted Creek Way
- 687 Painted Creek Way
- 701 Painted Creek Way
- 675 Painted Creek Way
- 700 Painted Creek Way
- 690 Painted Creek Way
- 663 Painted Creek Way
- 652 Painted Creek Way
- 324 W Branch Rd
- 635 Painted Creek Way
- 312 W Branch Rd
- 123 Azul River Cove Unit 2704029-68
- 619 Painted Creek Way
- 302 W Branch Rd
- 649 Painted Creek Way
- 221 Jackson River Loop
- 118 Azul River Cove Unit 23
- 614 Painted Creek Way
- 292 W Branch Rd
- 282 W Branch Rd
