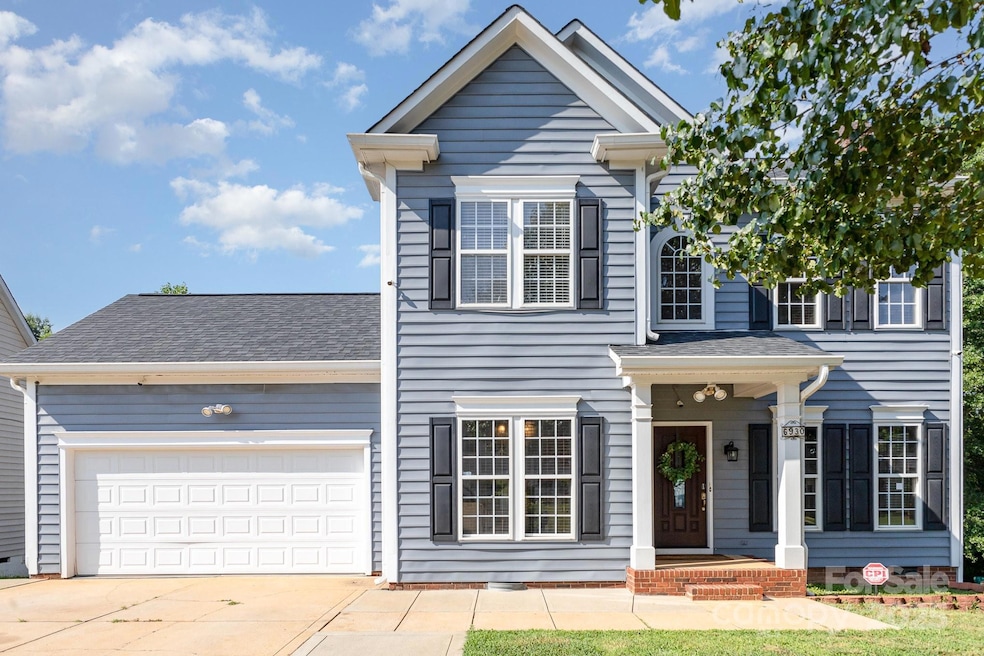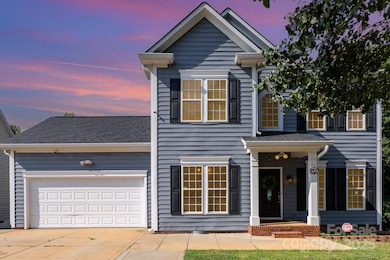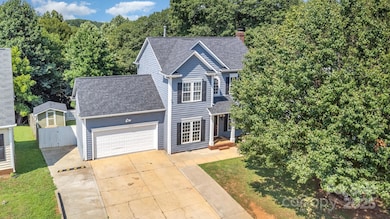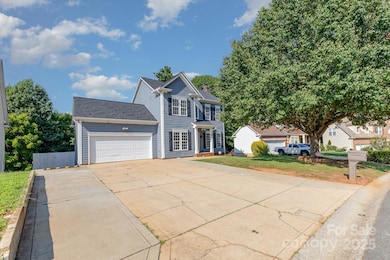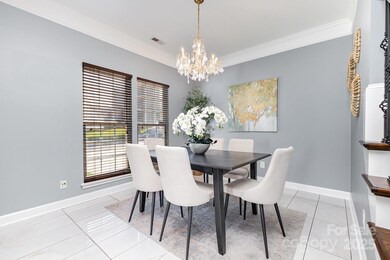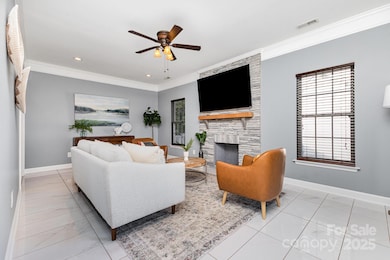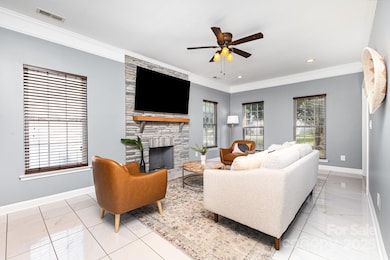
6930 Culloden More Ct Charlotte, NC 28217
Yorkmount NeighborhoodEstimated payment $2,954/month
Highlights
- Deck
- Terrace
- 2 Car Attached Garage
- Traditional Architecture
- Covered Patio or Porch
- Walk-In Closet
About This Home
Huge PRICE Improvement!! Fabulous Renovated Home on Over Half an Acre. Welcome to this beautifully renovated 3-bedroom, 3.5-bathroom home nestled on over half an acre with a fully fenced backyard—perfect for privacy and outdoor enjoyment. Need extra parking? The spacious driveway accommodates up to 6 vehicles, in addition to a 2-car attached garage. Inside, you'll find stunning white tile floors throughout the main level, granite countertops, and a chef’s kitchen featuring a gas stove, stylish tile backsplash, and elegant trim work and moldings throughout the home. Upstairs, you'll find all three bedrooms, including the primary suite with a spa-like tile shower—a perfect place to unwind. Enjoy breathtaking views from the sunroom, filled with natural light. Step outside onto the terrace with a pergola, ideal for grilling and entertaining while overlooking your expansive backyard. The property also includes two storage sheds and endless potential to customize your outdoor space.
Listing Agent
Better Homes and Garden Real Estate Paracle Brokerage Email: jwoodward@paraclerealty.com License #294353 Listed on: 07/02/2025

Home Details
Home Type
- Single Family
Est. Annual Taxes
- $2,773
Year Built
- Built in 1997
Lot Details
- Back Yard Fenced
- Property is zoned R100
HOA Fees
- $4 Monthly HOA Fees
Parking
- 2 Car Attached Garage
- Front Facing Garage
- Driveway
Home Design
- Traditional Architecture
- Vinyl Siding
Interior Spaces
- 2-Story Property
- Ceiling Fan
- Family Room with Fireplace
- Crawl Space
- Pull Down Stairs to Attic
- Laundry Room
Kitchen
- Breakfast Bar
- Built-In Oven
- Electric Oven
- Gas Cooktop
- Range Hood
- Microwave
- Dishwasher
- Disposal
Flooring
- Laminate
- Tile
- Vinyl
Bedrooms and Bathrooms
- 3 Bedrooms
- Walk-In Closet
Accessible Home Design
- More Than Two Accessible Exits
Outdoor Features
- Deck
- Covered Patio or Porch
- Terrace
- Shed
- Outbuilding
Schools
- Steele Creek Elementary School
- Kennedy Middle School
- Olympic High School
Utilities
- Central Air
- Floor Furnace
- Heating System Uses Natural Gas
- Cable TV Available
Community Details
- Voluntary home owners association
- Mcdowell Meadows Subdivision
Listing and Financial Details
- Assessor Parcel Number 16724123
Map
Home Values in the Area
Average Home Value in this Area
Tax History
| Year | Tax Paid | Tax Assessment Tax Assessment Total Assessment is a certain percentage of the fair market value that is determined by local assessors to be the total taxable value of land and additions on the property. | Land | Improvement |
|---|---|---|---|---|
| 2023 | $2,773 | $345,900 | $80,000 | $265,900 |
| 2022 | $2,265 | $221,700 | $35,000 | $186,700 |
| 2021 | $2,254 | $221,700 | $35,000 | $186,700 |
| 2020 | $2,247 | $221,700 | $35,000 | $186,700 |
| 2019 | $2,231 | $221,700 | $35,000 | $186,700 |
| 2018 | $2,195 | $161,700 | $28,000 | $133,700 |
| 2017 | $2,156 | $161,700 | $28,000 | $133,700 |
| 2016 | $2,103 | $128,900 | $28,000 | $100,900 |
| 2015 | $1,710 | $128,900 | $28,000 | $100,900 |
| 2014 | $1,718 | $128,900 | $28,000 | $100,900 |
Property History
| Date | Event | Price | Change | Sq Ft Price |
|---|---|---|---|---|
| 08/05/2025 08/05/25 | Price Changed | $499,000 | -5.8% | $266 / Sq Ft |
| 07/12/2025 07/12/25 | Price Changed | $529,999 | -8.6% | $282 / Sq Ft |
| 07/02/2025 07/02/25 | For Sale | $580,000 | -- | $309 / Sq Ft |
Purchase History
| Date | Type | Sale Price | Title Company |
|---|---|---|---|
| Special Warranty Deed | -- | None Available | |
| Trustee Deed | $131,807 | None Available | |
| Special Warranty Deed | $128,000 | -- | |
| Warranty Deed | $132,000 | -- | |
| Warranty Deed | $132,000 | -- | |
| Warranty Deed | $126,000 | -- |
Mortgage History
| Date | Status | Loan Amount | Loan Type |
|---|---|---|---|
| Open | $127,991 | FHA | |
| Previous Owner | $13,500 | Credit Line Revolving | |
| Previous Owner | $10,000 | Credit Line Revolving | |
| Previous Owner | $125,600 | Stand Alone Refi Refinance Of Original Loan | |
| Previous Owner | $105,600 | No Value Available | |
| Previous Owner | $122,120 | No Value Available |
Similar Homes in Charlotte, NC
Source: Canopy MLS (Canopy Realtor® Association)
MLS Number: 4276886
APN: 167-241-23
- 6507 Revolutionary Trail
- 7024 Jane Parks Way
- 7011 Jane Parks Way
- 7216 Flodden Field Ct
- 7019 Walnut Ridge Ct Unit 2C5
- 7014 Elm Hill Ct Unit 3C3
- 2012 Bangor Rd
- 7141 Adare Mews Rd
- 2333 Olde Whitehall Rd
- 1916 Aston Mill Place
- 2500 Olde Whitehall Rd
- 1828 Aston Mill Place
- 1960 Aston Mill Place
- 2012 Aston Mill Place
- 1901 Ranchwood Dr
- 2273 Aston Mill Place
- 1700 Old Towne Ct
- 2225 Longdale Dr
- 430 Edgegreen Dr
- 1700 Choyce Ave
- 7123 Jane Parks Way
- 7000 Modern Way
- 7430 Flodden Field Ct
- 1825 Carrington Oaks Dr
- 6801 Fieldvale Place
- 730 Dunbrook Ln
- 2220 Yorkhills Dr Unit 4
- 2201 Yorkhills Dr
- 7601 Holliswood Ct
- 2424 Thornfield Rd
- 617 Dunbrook Ln
- 625 Cameron Walk Ct
- 2400 Whitehall Estates Dr
- 7504 Axis Ct
- 707 Sycamore Centre Dr
- 2501 Silverthorn Dr
- 7002 Murray Grey Ln
- 6530 Free Throw Ln
- 1337 Allegiance Dr
- 2913 White Willow Rd
