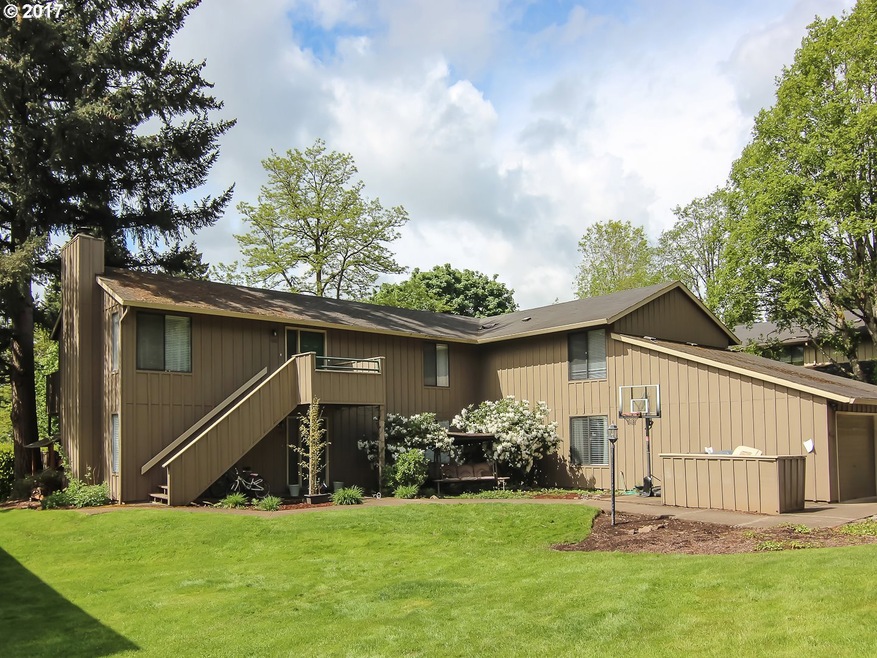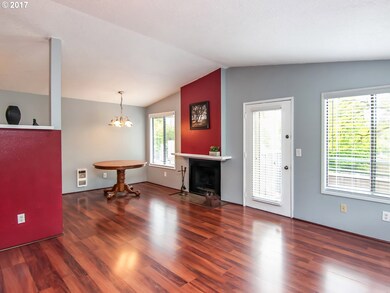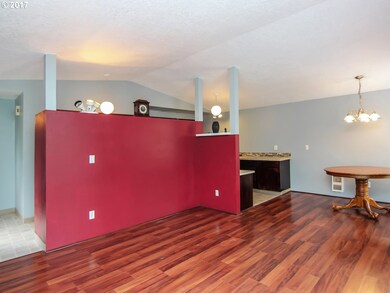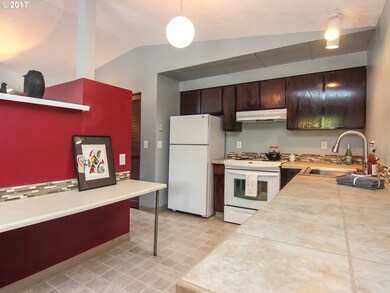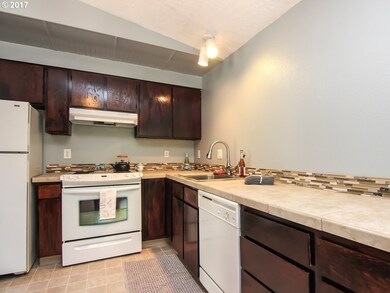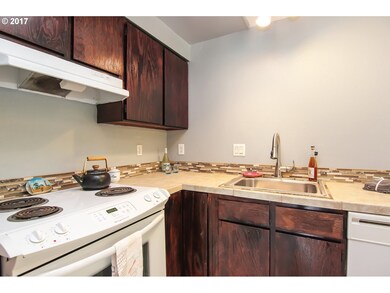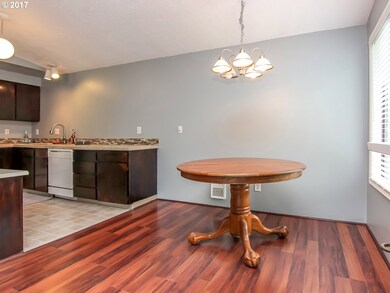
$249,900
- 3 Beds
- 2 Baths
- 1,085 Sq Ft
- 44 Eagle Crest Dr
- Unit 7
- Lake Oswego, OR
*** Amazing 3 bed 2 bath ONE LEVEL condo *** Check out the 3D walk through tour. You can't beat the location of this BEAUTIFULLY UPDATED HOME nestled in this quiet peaceful Mountain Park neighborhood. It is turn key with updated kitchen, baths and flooring, and a MINI SPLIT FOR EFFICIENT HEATING AND A/C, there's nothing left to do. The generous living room is open to the dining and kitchen
Jason Kennedy RE/MAX Equity Group
