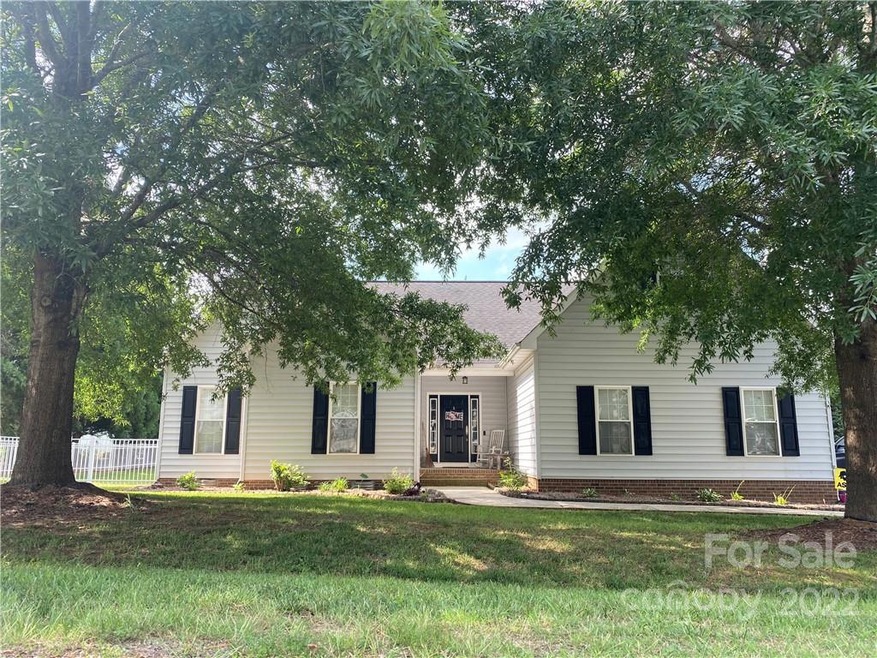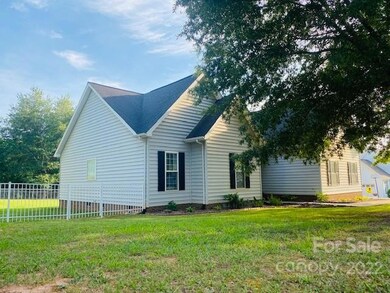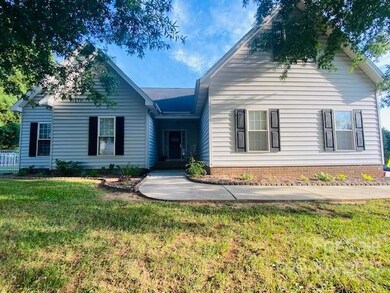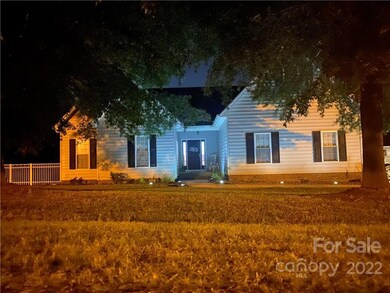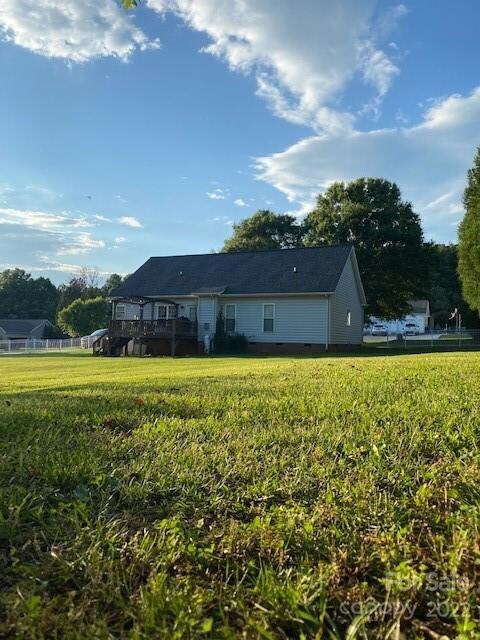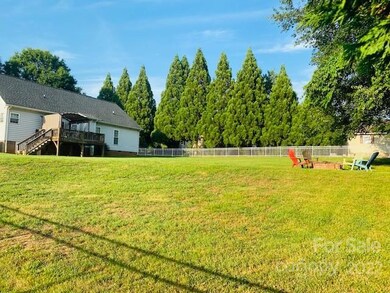
6931 Aspen Ct Denver, NC 28037
Lake Norman of Catawba NeighborhoodEstimated Value: $374,000 - $565,000
Highlights
- Deck
- Ranch Style House
- Attached Garage
- Sherrills Ford Elementary School Rated A-
- Wood Flooring
- Home Security System
About This Home
As of July 2022This well cared for ranch home is situated on half an acre of fenced back yard and features 3 BR/2.5 BA with bonus room over garage, new HVAC, open dining/living, pantry, laundry room, no HOA, with a street that is a cul-de-sac with only 11 homes. The master suite has a large walk-in closet and jetted garden tub with separate shower. Home is equipped with lots of storage (closets and cabinets) and granite countertops. All bedrooms have large closets with shelving and hanging rods for easy organization. Whole house water filter system, security system as well as a Ring doorbell camera have been installed. Two car garage with storage closet provides more storage space. Attic access with pull down stairs is located inside home. Back deck features an awning for sitting outside enjoying the sunset. Easy access to Hwys. 16, 150, 77 and 485, as well as parks, shopping, dining and Lake Norman. Owner is a licensed real estate agent.
Last Agent to Sell the Property
Carolina Realty Solutions License #221532 Listed on: 06/15/2022
Home Details
Home Type
- Single Family
Est. Annual Taxes
- $1,774
Year Built
- Built in 2004
Lot Details
- Fenced
- Zoning described as R-40
Home Design
- Ranch Style House
- Brick Exterior Construction
- Vinyl Siding
Interior Spaces
- Ceiling Fan
- Great Room with Fireplace
- Crawl Space
- Pull Down Stairs to Attic
- Home Security System
Kitchen
- Self-Cleaning Oven
- Electric Cooktop
- Microwave
- Plumbed For Ice Maker
- Dishwasher
- Disposal
Flooring
- Wood
- Tile
- Vinyl
Bedrooms and Bathrooms
- 3 Bedrooms
- Garden Bath
Laundry
- Laundry Room
- Electric Dryer Hookup
Parking
- Attached Garage
- Side Facing Garage
- Garage Door Opener
- Driveway
Outdoor Features
- Deck
Schools
- Sherrills Ford Elementary School
- Mill Creek Middle School
- Bandys High School
Utilities
- Vented Exhaust Fan
- Heat Pump System
- Septic Tank
Community Details
- Aspen Heights Subdivision
Listing and Financial Details
- Assessor Parcel Number 3696049237100000
Ownership History
Purchase Details
Home Financials for this Owner
Home Financials are based on the most recent Mortgage that was taken out on this home.Purchase Details
Purchase Details
Purchase Details
Home Financials for this Owner
Home Financials are based on the most recent Mortgage that was taken out on this home.Purchase Details
Purchase Details
Similar Homes in Denver, NC
Home Values in the Area
Average Home Value in this Area
Purchase History
| Date | Buyer | Sale Price | Title Company |
|---|---|---|---|
| Grigoras Jason | $375,000 | Robinson Cynthia J | |
| Baker Paula Hollar | -- | None Available | |
| Aspen Court Llc | $197,500 | None Available | |
| Bishop Jason G | $163,000 | None Available | |
| -- | $21,000 | -- | |
| -- | $86,000 | -- |
Mortgage History
| Date | Status | Borrower | Loan Amount |
|---|---|---|---|
| Open | Grigoras Jason | $356,250 | |
| Previous Owner | Aspen Court Llc | $165,000 | |
| Previous Owner | Bishop Jason G | $32,580 | |
| Previous Owner | Bishop Jason G | $130,320 |
Property History
| Date | Event | Price | Change | Sq Ft Price |
|---|---|---|---|---|
| 07/20/2022 07/20/22 | Sold | $375,000 | 0.0% | $211 / Sq Ft |
| 06/15/2022 06/15/22 | For Sale | $375,000 | -- | $211 / Sq Ft |
Tax History Compared to Growth
Tax History
| Year | Tax Paid | Tax Assessment Tax Assessment Total Assessment is a certain percentage of the fair market value that is determined by local assessors to be the total taxable value of land and additions on the property. | Land | Improvement |
|---|---|---|---|---|
| 2024 | $1,774 | $360,200 | $26,600 | $333,600 |
| 2023 | $1,738 | $232,300 | $17,500 | $214,800 |
| 2022 | $1,638 | $232,300 | $17,500 | $214,800 |
| 2021 | $1,638 | $232,300 | $17,500 | $214,800 |
| 2020 | $1,638 | $232,300 | $17,500 | $214,800 |
| 2019 | $1,638 | $232,300 | $0 | $0 |
| 2018 | $1,386 | $202,400 | $17,100 | $185,300 |
| 2017 | $1,386 | $0 | $0 | $0 |
| 2016 | $1,328 | $0 | $0 | $0 |
| 2015 | $1,160 | $202,430 | $17,100 | $185,330 |
| 2014 | $1,160 | $193,400 | $18,400 | $175,000 |
Agents Affiliated with this Home
-
Robin Sams

Seller's Agent in 2022
Robin Sams
Carolina Realty Solutions
(704) 343-0931
3 in this area
206 Total Sales
-
Laura Salfia
L
Buyer's Agent in 2022
Laura Salfia
Berkshire Hathaway HomeServices Carolinas Realty
(704) 619-6676
1 in this area
61 Total Sales
Map
Source: Canopy MLS (Canopy Realtor® Association)
MLS Number: 3872382
APN: 3696049237100000
- 6997 Cobblefield Ln
- 4877 River Hills Dr
- Cobblefield Ln
- Cobblefield Ln
- Cobblefield Ln
- 7089 Cobblefield Ln
- 6804 Lineberger Rd
- 7117 Cobblefield Ln
- 4487 Catawba Burris Rd
- 4763 River Hills Dr
- 6644 Goose Point Dr
- 6530 Fly A Way Dr
- 7358 Bay Cove Ct
- 4886 Emma Love Ln
- 4880 Emma Love Ln
- 6213 Golden Oak Ln
- 6443 Sherwood Ln
- 6719 Love Point Rd
- 7300 Bay Cove Ct
- 6544 Helens Way
- 6931 Aspen Ct
- 6943 Aspen Ct
- 6919 Aspen Ct
- 6932 Aspen Ct
- 5043 Burris Rd
- 6944 Aspen Ct
- 5101 Burris Rd
- 6918 Aspen Ct
- 6905 Aspen Ct
- 6906 Aspen Ct
- 6891 Aspen Ct
- 6890 Aspen Ct
- 6881 Goose Point Dr
- 5030 Burris Rd
- 5135 Burris Rd
- 6919 Sea Gull Way
- 6919 Sea Gull Way Unit 196
- 5010 Burris Rd
- 6910 Goose Point Dr
- 6880 Aspen Ct
