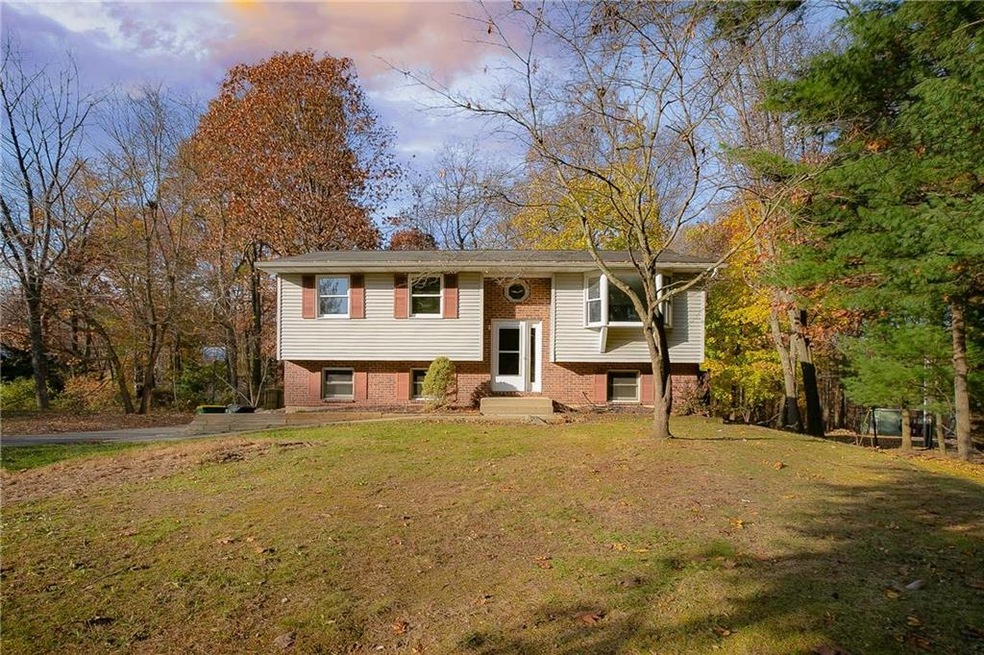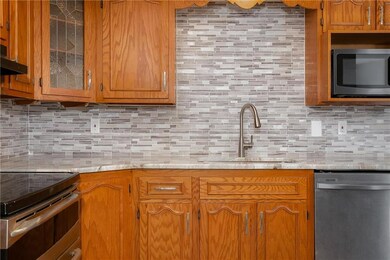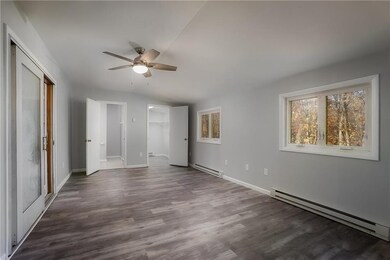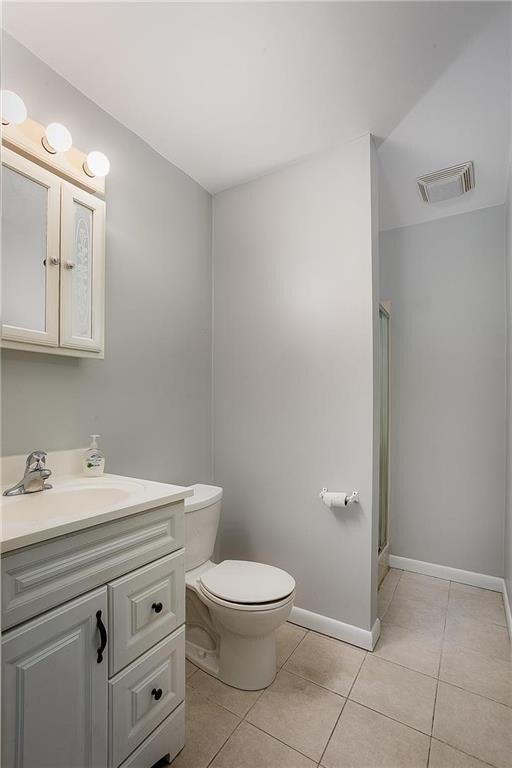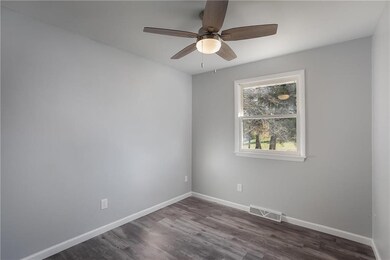
6931 Sweetwood Dr Macungie, PA 18062
Lower Macungie Township West NeighborhoodHighlights
- City Lights View
- Den
- 2 Car Attached Garage
- Eyer Middle School Rated A-
- Covered patio or porch
- In-Law or Guest Suite
About This Home
As of February 2024MOVE IN READY is an under statement in this rehabbed bi-level. THIS 4 bedroom 2.5 bath has everything your looking for. THE minute you walk in you will be greeted with an open floor plan at the top of the steps with new flooring, counter-tops, paint etc. spacious master bedroom with a master bath, 3 more bedrooms and another full bath close out the main floor. Moving downstairs your presented with a spacious family room and a half bath. THIS house has the space, the bedrooms, the bathrooms, the lot and much more. set up your showing today!!!!!
Last Agent to Sell the Property
Better Homes&Gardens RE Valley Listed on: 11/23/2021

Home Details
Home Type
- Single Family
Est. Annual Taxes
- $4,204
Year Built
- Built in 1985
Lot Details
- 0.35 Acre Lot
- Level Lot
- Property is zoned R-RURAL
Property Views
- City Lights
- Hills
- Valley
Home Design
- Brick Exterior Construction
- Asphalt Roof
- Vinyl Construction Material
Interior Spaces
- 2,035 Sq Ft Home
- 2-Story Property
- Family Room Downstairs
- Dining Room
- Den
Kitchen
- Electric Oven
- Dishwasher
Flooring
- Laminate
- Tile
Bedrooms and Bathrooms
- 4 Bedrooms
- Walk-In Closet
- In-Law or Guest Suite
Laundry
- Laundry on main level
- Washer and Dryer Hookup
Basement
- Walk-Out Basement
- Basement Fills Entire Space Under The House
Parking
- 2 Car Attached Garage
- On-Street Parking
- Off-Street Parking
Outdoor Features
- Covered patio or porch
Utilities
- Forced Air Heating and Cooling System
- 101 to 200 Amp Service
- Well
- Electric Water Heater
- Septic System
Listing and Financial Details
- Assessor Parcel Number 547269895850001
Ownership History
Purchase Details
Home Financials for this Owner
Home Financials are based on the most recent Mortgage that was taken out on this home.Purchase Details
Home Financials for this Owner
Home Financials are based on the most recent Mortgage that was taken out on this home.Purchase Details
Home Financials for this Owner
Home Financials are based on the most recent Mortgage that was taken out on this home.Purchase Details
Home Financials for this Owner
Home Financials are based on the most recent Mortgage that was taken out on this home.Purchase Details
Home Financials for this Owner
Home Financials are based on the most recent Mortgage that was taken out on this home.Purchase Details
Similar Homes in the area
Home Values in the Area
Average Home Value in this Area
Purchase History
| Date | Type | Sale Price | Title Company |
|---|---|---|---|
| Deed | $370,000 | None Listed On Document | |
| Deed | $290,000 | New Title Company Name | |
| Deed | $160,000 | Parkland Abstract Corp | |
| Interfamily Deed Transfer | -- | -- | |
| Deed | $175,000 | First American Title Insuran | |
| Deed | $129,900 | -- |
Mortgage History
| Date | Status | Loan Amount | Loan Type |
|---|---|---|---|
| Open | $301,180 | FHA | |
| Previous Owner | $284,747 | FHA | |
| Previous Owner | $228,000 | Purchase Money Mortgage | |
| Previous Owner | $18,580 | New Conventional | |
| Previous Owner | $193,500 | Stand Alone Refi Refinance Of Original Loan | |
| Previous Owner | $140,000 | Purchase Money Mortgage |
Property History
| Date | Event | Price | Change | Sq Ft Price |
|---|---|---|---|---|
| 02/23/2024 02/23/24 | Sold | $370,000 | -2.6% | $171 / Sq Ft |
| 01/29/2024 01/29/24 | Pending | -- | -- | -- |
| 01/03/2024 01/03/24 | For Sale | $379,900 | +31.0% | $176 / Sq Ft |
| 01/07/2022 01/07/22 | Sold | $290,000 | -3.3% | $143 / Sq Ft |
| 12/06/2021 12/06/21 | Pending | -- | -- | -- |
| 11/23/2021 11/23/21 | For Sale | $299,900 | -- | $147 / Sq Ft |
Tax History Compared to Growth
Tax History
| Year | Tax Paid | Tax Assessment Tax Assessment Total Assessment is a certain percentage of the fair market value that is determined by local assessors to be the total taxable value of land and additions on the property. | Land | Improvement |
|---|---|---|---|---|
| 2025 | $4,542 | $177,900 | $37,100 | $140,800 |
| 2024 | $4,394 | $177,900 | $37,100 | $140,800 |
| 2023 | $4,306 | $177,900 | $37,100 | $140,800 |
| 2022 | $4,204 | $177,900 | $140,800 | $37,100 |
| 2021 | $4,115 | $177,900 | $37,100 | $140,800 |
| 2020 | $4,076 | $177,900 | $37,100 | $140,800 |
| 2019 | $4,006 | $177,900 | $37,100 | $140,800 |
| 2018 | $3,954 | $177,900 | $37,100 | $140,800 |
| 2017 | $3,885 | $177,900 | $37,100 | $140,800 |
| 2016 | -- | $177,900 | $37,100 | $140,800 |
| 2015 | -- | $177,900 | $37,100 | $140,800 |
| 2014 | -- | $177,900 | $37,100 | $140,800 |
Agents Affiliated with this Home
-
Judi Youssef

Seller's Agent in 2024
Judi Youssef
Harvey Z Raad Real Estate
(484) 619-0545
2 in this area
189 Total Sales
-
Deborah Campanella

Buyer's Agent in 2024
Deborah Campanella
Keller Williams Northampton
(610) 657-1628
1 in this area
30 Total Sales
-
Eric Rothenberger

Seller's Agent in 2022
Eric Rothenberger
Better Homes&Gardens RE Valley
(610) 730-3200
7 in this area
421 Total Sales
-
Andrew Dilg

Buyer's Agent in 2022
Andrew Dilg
RE/MAX
(773) 301-3644
14 in this area
276 Total Sales
Map
Source: Greater Lehigh Valley REALTORS®
MLS Number: 683737
APN: 547269895850-1
- 6650 Mountain Rd
- 6709 Mountain Rd
- 7198 Mountain Rd
- 0 Mountain Lot 1
- Lot 1 Mountain Rd
- 5661 Furnace Hill Rd
- 3814 Clay Dr
- 6470 Scenic View Dr
- 6903 Lincoln Dr
- 113 S Fairview St
- 215 Willow St
- 167 Aspen Ln
- 6405 Robin Rd
- 3610 Sweet Meadow Ct
- 6945 Hunt Dr
- 7451 Mount Vernon Dr
- 6271 Batman Rd
- 318 Windsor Place
- 194 Lindfield Cir Unit QQ194
- 275 Ridings Cir
