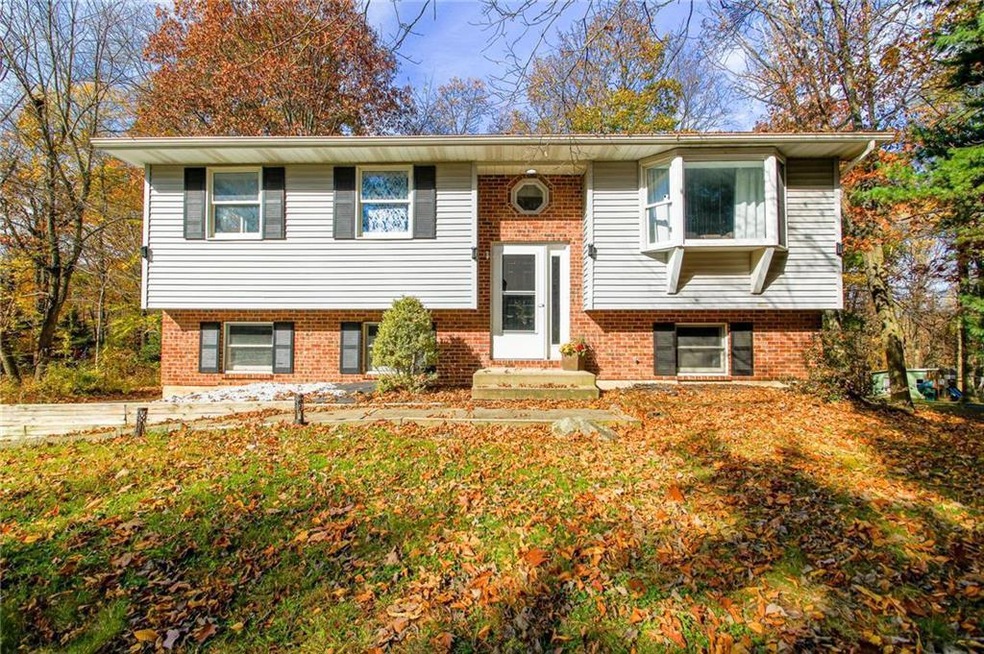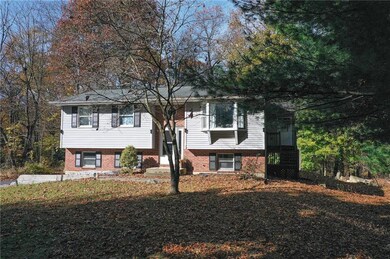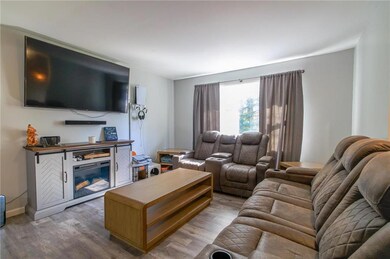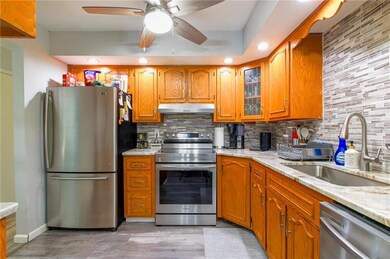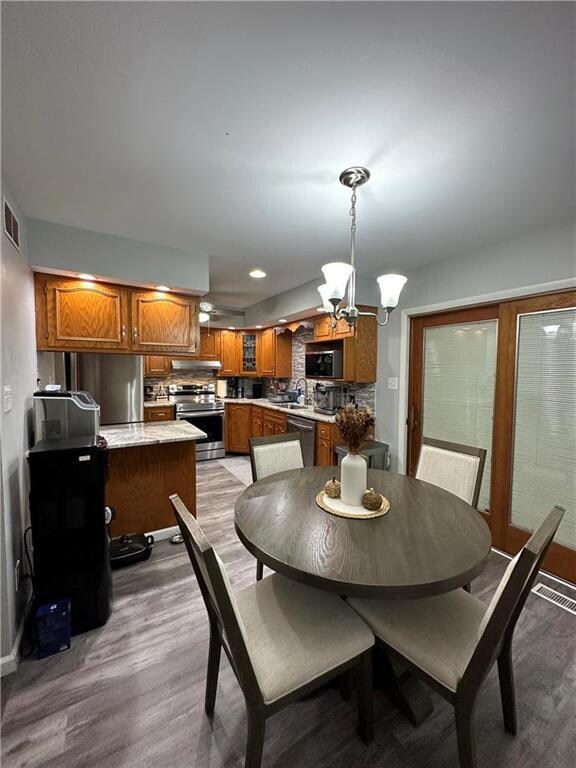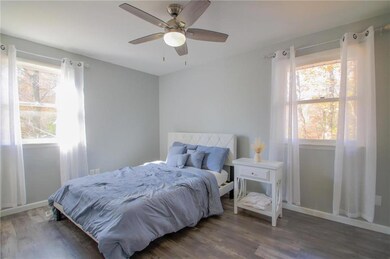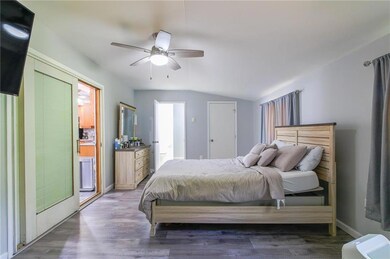
6931 Sweetwood Dr Macungie, PA 18062
Lower Macungie Township West NeighborhoodHighlights
- 2 Car Attached Garage
- Eat-In Kitchen
- Shed
- Eyer Middle School Rated A-
- Views
- Forced Air Heating and Cooling System
About This Home
As of February 2024Looking for a blend of comfort, convenience, and serenity? This fully updated 4-bedroom, 2.5-bath bi-level home has it all. It offers a well-maintained and stylish environment. Whether you're seeking a spacious master suite, a modern kitchen, updated bathrooms, a family room, or modern amenities, this home has you covered. It features a new septic tank. All appliances, including a BRAND NEW stove, dishwasher, and washer and dryer, will remain in the home. A private backyard and a 2-car garage complete this wonderful place to call home!
Home Details
Home Type
- Single Family
Est. Annual Taxes
- $4,394
Year Built
- Built in 1985
Lot Details
- 0.35 Acre Lot
- Paved or Partially Paved Lot
- Property is zoned R-Rural
Home Design
- Bi-Level Home
- Brick Exterior Construction
- Asphalt Roof
- Vinyl Construction Material
Interior Spaces
- 2,160 Sq Ft Home
- Ceiling Fan
- Dining Room
- Washer and Dryer
- Property Views
Kitchen
- Eat-In Kitchen
- Electric Oven
- Dishwasher
Bedrooms and Bathrooms
- 4 Bedrooms
Basement
- Walk-Out Basement
- Basement Fills Entire Space Under The House
- Exterior Basement Entry
Parking
- 2 Car Attached Garage
- Garage Door Opener
Outdoor Features
- Shed
Schools
- Shoemaker Elementary School
- Eyer Middle School
- Emmaus High School
Utilities
- Forced Air Heating and Cooling System
- Baseboard Heating
- Well
- Electric Water Heater
- Water Softener is Owned
- Septic System
Listing and Financial Details
- Assessor Parcel Number 547269895850 001
Ownership History
Purchase Details
Home Financials for this Owner
Home Financials are based on the most recent Mortgage that was taken out on this home.Purchase Details
Home Financials for this Owner
Home Financials are based on the most recent Mortgage that was taken out on this home.Purchase Details
Home Financials for this Owner
Home Financials are based on the most recent Mortgage that was taken out on this home.Purchase Details
Home Financials for this Owner
Home Financials are based on the most recent Mortgage that was taken out on this home.Purchase Details
Home Financials for this Owner
Home Financials are based on the most recent Mortgage that was taken out on this home.Purchase Details
Similar Homes in the area
Home Values in the Area
Average Home Value in this Area
Purchase History
| Date | Type | Sale Price | Title Company |
|---|---|---|---|
| Deed | $370,000 | None Listed On Document | |
| Deed | $290,000 | New Title Company Name | |
| Deed | $160,000 | Parkland Abstract Corp | |
| Interfamily Deed Transfer | -- | -- | |
| Deed | $175,000 | First American Title Insuran | |
| Deed | $129,900 | -- |
Mortgage History
| Date | Status | Loan Amount | Loan Type |
|---|---|---|---|
| Open | $301,180 | FHA | |
| Previous Owner | $284,747 | FHA | |
| Previous Owner | $228,000 | Purchase Money Mortgage | |
| Previous Owner | $18,580 | New Conventional | |
| Previous Owner | $193,500 | Stand Alone Refi Refinance Of Original Loan | |
| Previous Owner | $140,000 | Purchase Money Mortgage |
Property History
| Date | Event | Price | Change | Sq Ft Price |
|---|---|---|---|---|
| 02/23/2024 02/23/24 | Sold | $370,000 | -2.6% | $171 / Sq Ft |
| 01/29/2024 01/29/24 | Pending | -- | -- | -- |
| 01/03/2024 01/03/24 | For Sale | $379,900 | +31.0% | $176 / Sq Ft |
| 01/07/2022 01/07/22 | Sold | $290,000 | -3.3% | $143 / Sq Ft |
| 12/06/2021 12/06/21 | Pending | -- | -- | -- |
| 11/23/2021 11/23/21 | For Sale | $299,900 | -- | $147 / Sq Ft |
Tax History Compared to Growth
Tax History
| Year | Tax Paid | Tax Assessment Tax Assessment Total Assessment is a certain percentage of the fair market value that is determined by local assessors to be the total taxable value of land and additions on the property. | Land | Improvement |
|---|---|---|---|---|
| 2025 | $4,542 | $177,900 | $37,100 | $140,800 |
| 2024 | $4,394 | $177,900 | $37,100 | $140,800 |
| 2023 | $4,306 | $177,900 | $37,100 | $140,800 |
| 2022 | $4,204 | $177,900 | $140,800 | $37,100 |
| 2021 | $4,115 | $177,900 | $37,100 | $140,800 |
| 2020 | $4,076 | $177,900 | $37,100 | $140,800 |
| 2019 | $4,006 | $177,900 | $37,100 | $140,800 |
| 2018 | $3,954 | $177,900 | $37,100 | $140,800 |
| 2017 | $3,885 | $177,900 | $37,100 | $140,800 |
| 2016 | -- | $177,900 | $37,100 | $140,800 |
| 2015 | -- | $177,900 | $37,100 | $140,800 |
| 2014 | -- | $177,900 | $37,100 | $140,800 |
Agents Affiliated with this Home
-
Judi Youssef

Seller's Agent in 2024
Judi Youssef
Harvey Z Raad Real Estate
(484) 619-0545
2 in this area
188 Total Sales
-
Deborah Campanella

Buyer's Agent in 2024
Deborah Campanella
Keller Williams Northampton
(610) 657-1628
1 in this area
30 Total Sales
-
Eric Rothenberger

Seller's Agent in 2022
Eric Rothenberger
Better Homes&Gardens RE Valley
(610) 730-3200
7 in this area
421 Total Sales
-
Andrew Dilg

Buyer's Agent in 2022
Andrew Dilg
RE/MAX
(773) 301-3644
14 in this area
276 Total Sales
Map
Source: Greater Lehigh Valley REALTORS®
MLS Number: 730050
APN: 547269895850-1
- 6650 Mountain Rd
- 6709 Mountain Rd
- 7198 Mountain Rd
- 0 Mountain Lot 1
- Lot 1 Mountain Rd
- 5661 Furnace Hill Rd
- 3814 Clay Dr
- 6470 Scenic View Dr
- 6903 Lincoln Dr
- 113 S Fairview St
- 215 Willow St
- 167 Aspen Ln
- 6405 Robin Rd
- 3610 Sweet Meadow Ct
- 6945 Hunt Dr
- 7451 Mount Vernon Dr
- 6271 Batman Rd
- 318 Windsor Place
- 194 Lindfield Cir Unit QQ194
- 275 Ridings Cir
