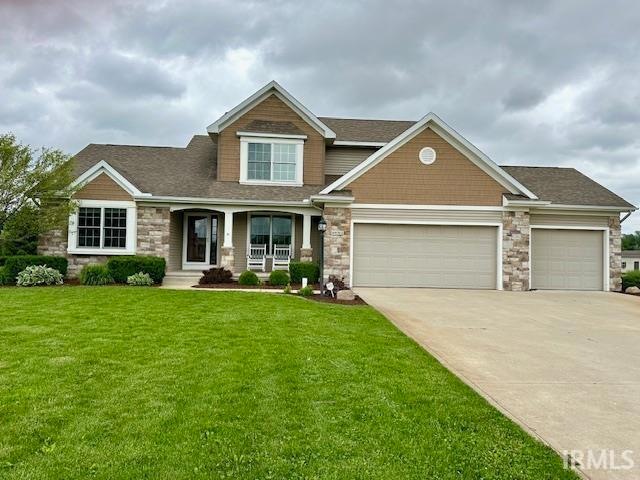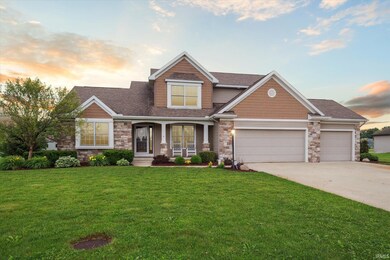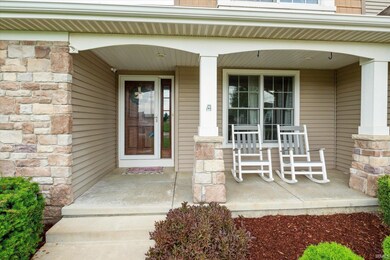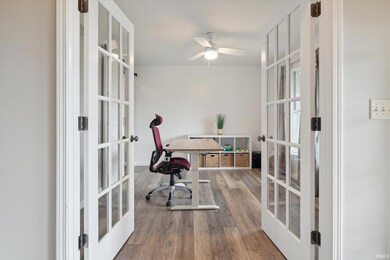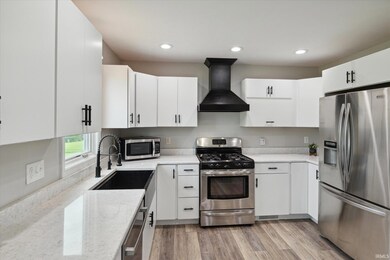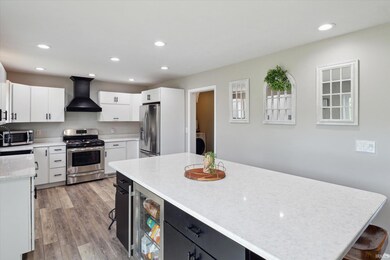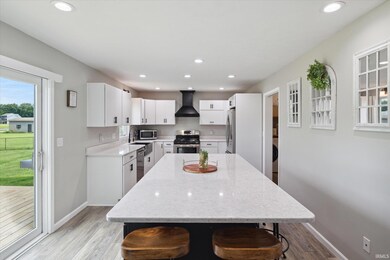
69312 Woodridge Ct New Paris, IN 46553
Estimated Value: $375,000 - $403,747
Highlights
- 3 Car Attached Garage
- Forced Air Heating and Cooling System
- Level Lot
About This Home
As of August 2024Beautiful open concept craftsman style home in Jackson Terrace built by Team Construction. This home boasts a beautiful archway leading to the updated kitchen with quartz countertops, extra-large island with wine chiller and new cabinets in 2021. Main level master suite with large walk-in closet and ceramic tile shower. Upstairs there are 2 more bedrooms which share a jack-and-jill bath. Finished basement have new carpet in 2022 and provides for extra living space with a large living room, wet-bar area, and a playroom/office, with plenty of room left over for storage. Enjoy the views from the new open deck on the rear of the home with views of the pond. Pond is only accessible with permission. Fenced in back yard. The main level laundry/mud room is located off the garage. All appliances included.
Last Agent to Sell the Property
Berkshire Hathaway HomeServices Elkhart Brokerage Phone: 574-293-1010 Listed on: 05/27/2024

Home Details
Home Type
- Single Family
Est. Annual Taxes
- $2,632
Year Built
- Built in 2011
Lot Details
- 0.46 Acre Lot
- Lot Dimensions are 128 x 147
- Level Lot
HOA Fees
- $10 Monthly HOA Fees
Parking
- 3 Car Attached Garage
Home Design
- Stone Exterior Construction
- Vinyl Construction Material
Interior Spaces
- 1.5-Story Property
- Finished Basement
- Basement Fills Entire Space Under The House
Bedrooms and Bathrooms
- 3 Bedrooms
Schools
- New Paris Elementary School
- Fairfield Middle School
- Fairfield High School
Utilities
- Forced Air Heating and Cooling System
- Heating System Uses Gas
- Private Company Owned Well
- Well
- Septic System
Community Details
- Jackson Terrace Subdivision
Listing and Financial Details
- Assessor Parcel Number 20-15-17-228-009.000-018
Ownership History
Purchase Details
Home Financials for this Owner
Home Financials are based on the most recent Mortgage that was taken out on this home.Purchase Details
Home Financials for this Owner
Home Financials are based on the most recent Mortgage that was taken out on this home.Purchase Details
Home Financials for this Owner
Home Financials are based on the most recent Mortgage that was taken out on this home.Purchase Details
Home Financials for this Owner
Home Financials are based on the most recent Mortgage that was taken out on this home.Similar Homes in New Paris, IN
Home Values in the Area
Average Home Value in this Area
Purchase History
| Date | Buyer | Sale Price | Title Company |
|---|---|---|---|
| Skibbe Jason | $385,000 | Fidelity National Title Compan | |
| Fuentes Edith A | -- | North American Title Company | |
| Fort Myers Investments Llc | -- | None Available | |
| Huser Tyler | -- | Meridian Title Corp | |
| Team Construction Company Inc | -- | Meridian Title Corp |
Mortgage History
| Date | Status | Borrower | Loan Amount |
|---|---|---|---|
| Open | Skibbe Jason | $242,750 | |
| Previous Owner | Fuentes Edith A | $323,000 | |
| Previous Owner | Shepard Anthony | $248,000 | |
| Previous Owner | Shepard Anthony | $248,000 | |
| Previous Owner | Shepard Anthony | $36,960 | |
| Previous Owner | Shepard Anthony | $525,000 | |
| Previous Owner | Shepard Anthony | $266,000 | |
| Previous Owner | Huser Tyler | $194,650 | |
| Previous Owner | Huser Tyler | $213,432 | |
| Previous Owner | Huser Tyler | $215,544 |
Property History
| Date | Event | Price | Change | Sq Ft Price |
|---|---|---|---|---|
| 08/29/2024 08/29/24 | Sold | $385,000 | -3.5% | $142 / Sq Ft |
| 08/03/2024 08/03/24 | Pending | -- | -- | -- |
| 07/10/2024 07/10/24 | Price Changed | $399,000 | -1.5% | $147 / Sq Ft |
| 06/17/2024 06/17/24 | Price Changed | $404,900 | -5.8% | $150 / Sq Ft |
| 06/06/2024 06/06/24 | For Sale | $430,000 | +26.5% | $159 / Sq Ft |
| 12/09/2020 12/09/20 | Sold | $340,000 | -2.6% | $126 / Sq Ft |
| 10/31/2020 10/31/20 | Price Changed | $349,000 | -5.7% | $129 / Sq Ft |
| 10/21/2020 10/21/20 | For Sale | $369,900 | +56.7% | $137 / Sq Ft |
| 09/29/2015 09/29/15 | Sold | $236,000 | -1.6% | $87 / Sq Ft |
| 08/17/2015 08/17/15 | Pending | -- | -- | -- |
| 08/10/2015 08/10/15 | For Sale | $239,900 | -- | $89 / Sq Ft |
Tax History Compared to Growth
Tax History
| Year | Tax Paid | Tax Assessment Tax Assessment Total Assessment is a certain percentage of the fair market value that is determined by local assessors to be the total taxable value of land and additions on the property. | Land | Improvement |
|---|---|---|---|---|
| 2024 | $2,647 | $394,600 | $24,600 | $370,000 |
| 2022 | $2,521 | $337,700 | $24,600 | $313,100 |
| 2021 | $2,499 | $311,700 | $24,600 | $287,100 |
| 2020 | $2,536 | $310,700 | $22,500 | $288,200 |
| 2019 | $2,171 | $285,100 | $22,500 | $262,600 |
| 2018 | $1,798 | $247,100 | $22,500 | $224,600 |
| 2017 | $1,911 | $245,600 | $22,500 | $223,100 |
| 2016 | $1,814 | $240,100 | $22,500 | $217,600 |
| 2014 | $1,478 | $192,100 | $22,500 | $169,600 |
| 2013 | $1,360 | $192,100 | $22,500 | $169,600 |
Agents Affiliated with this Home
-
Lisa Schrock

Seller's Agent in 2024
Lisa Schrock
Berkshire Hathaway HomeServices Elkhart
(574) 538-9366
474 Total Sales
-
Eduardo Viruez

Buyer's Agent in 2024
Eduardo Viruez
RE/MAX
(574) 533-9581
263 Total Sales
-
Eric Hamman

Seller's Agent in 2020
Eric Hamman
Century 21 Bradley Realty Inc.
(574) 606-7402
61 Total Sales
-
Craig Culver

Seller's Agent in 2015
Craig Culver
Berkshire Hathaway HomeServices Elkhart
(574) 651-5341
108 Total Sales
-
L
Buyer's Agent in 2015
LAF NonMember
NonMember LAF
Map
Source: Indiana Regional MLS
MLS Number: 202418941
APN: 20-15-17-228-009.000-018
- 69590 County Road 21
- SR 15 CR 142 Sr 15 Cr 142
- 68615 County Road 23
- 68482 County Road 23
- 18754 Meadow Flower Dr
- 18310 Gyr Ct
- 18362 Peregrine Dr
- 18306 Peregrine Dr
- 18303 Peregrine Dr
- 66630 Pioneer St
- 18098 Sunny Ln
- 66205 Prairie View Dr
- 67484 Stanton Dr
- 24172 County Road 48
- 3103 Mallard Ln
- 68 E South St
- 67128 Chadwick Ct
- 1916 Newbury Cir
- 67320 Brentwood Dr
- 1006 E Kercher Rd
- 21118 Terrace Trail
- 69336 Woodridge Ct
- 69190 Woodridge Ct
- 69219 Woodridge Ct
- 21172 Terrace Trail
- 21096 Terrace Trail
- 69354 Woodridge Ct
- 69351 Woodridge Ct
- 21143 Terrace Trail
- 69374 Woodridge Ct
- 21194 Terrace Trail
- 21175 Terrace Trail
- 21121 Terrace Trail
- 69375 Woodridge Ct
- 21099 Terrace Trail
- 21064 Terrace Trail
- 21067 Terrace Trail
- 69396 Woodridge Ct
- 69128 Turnwood Ct
- 21222 Terrace Trail
