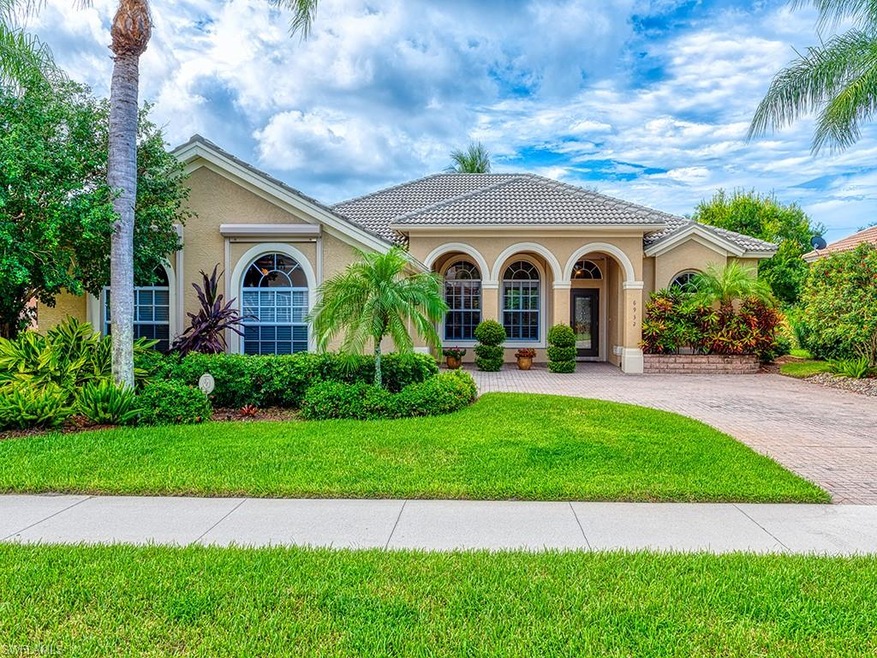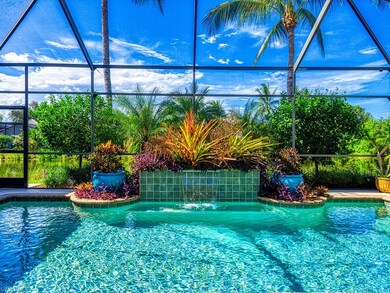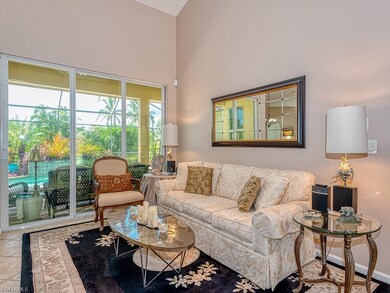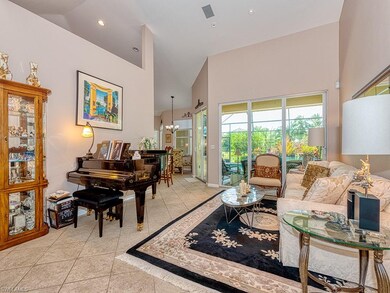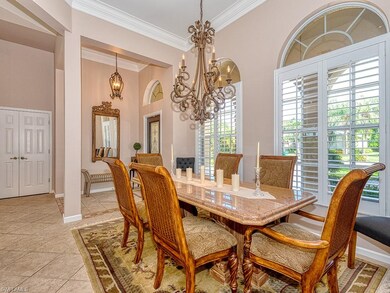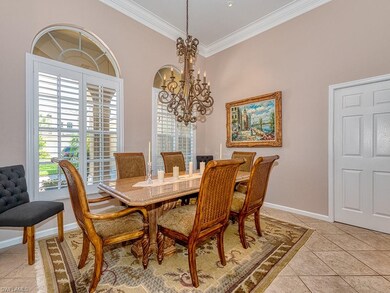
6932 Burnt Sienna Cir Naples, FL 34109
Autumn Woods NeighborhoodEstimated Value: $1,032,549 - $1,295,000
Highlights
- Screened Pool
- Gated with Attendant
- Fruit Trees
- Sea Gate Elementary School Rated A
- Lake View
- Clubhouse
About This Home
As of December 2020NEW ROOF and POOL CAGE in August/September 2020. Fully updated beautiful 4 bedroom 3 bath pool home with southern exposure. Full storm smart protection for doors and windows for hurricanes.New impact resistant doors and sliders. Tranquil lake view in gated community of Autumn Woods. Split bedroom floor plan features many pocket doors for privacy. Vaulted ceilings, crown molding, tile on diagonal and recessed lighting . Renovated kitchen with 42 inch cabinets, European corner storage, granite counters, subway tile backsplash and appliances are six years.
Bathrooms are all updated with granite counters and new cabinetry. Jack and Jill bedrooms with bath between. Autumn Woods is conveniently located off Goodlette-Frank Rd for easy access to beaches, upscale shopping, and a variety of dining options. Residents enjoy the newly renovated clubhouse and wonderful exercise center. Plus large pool and spa, basketball courts and wonderful tennis courts. Twenty lakes located throughout the community.
Some furniture can be purchased outside of contract.
Last Agent to Sell the Property
Downing Frye Realty Inc. License #NAPLES-248001569 Listed on: 09/02/2020

Home Details
Home Type
- Single Family
Est. Annual Taxes
- $5,031
Year Built
- Built in 2000
Lot Details
- 9,583 Sq Ft Lot
- Lot Dimensions: 73
- South Facing Home
- Gated Home
- Sprinkler System
- Fruit Trees
HOA Fees
- $214 Monthly HOA Fees
Parking
- 2 Car Attached Garage
- Automatic Garage Door Opener
- Guest Parking
- Deeded Parking
Home Design
- Concrete Block With Brick
- Stucco
- Tile
Interior Spaces
- 2,423 Sq Ft Home
- 1-Story Property
- Cathedral Ceiling
- 5 Ceiling Fans
- Ceiling Fan
- Electric Shutters
- Single Hung Windows
- Breakfast Room
- Formal Dining Room
- Screened Porch
- Lake Views
Kitchen
- Walk-In Pantry
- Self-Cleaning Oven
- Range
- Microwave
- Ice Maker
- Dishwasher
- Kitchen Island
- Built-In or Custom Kitchen Cabinets
- Disposal
Flooring
- Wood
- Tile
Bedrooms and Bathrooms
- 4 Bedrooms
- Split Bedroom Floorplan
- Built-In Bedroom Cabinets
- Walk-In Closet
- 3 Full Bathrooms
- Dual Sinks
- Bathtub With Separate Shower Stall
Laundry
- Laundry Room
- Dryer
- Washer
- Laundry Tub
Home Security
- Security System Owned
- High Impact Door
- Fire and Smoke Detector
Pool
- Screened Pool
- Heated In Ground Pool
Schools
- Sea Gate Elementary School
- Pine Ridge Middle School
- Barron Collier High School
Utilities
- Central Heating and Cooling System
- Underground Utilities
- High Speed Internet
- Cable TV Available
Listing and Financial Details
- Assessor Parcel Number 22597009291
Community Details
Overview
- $1,500 Secondary HOA Transfer Fee
Recreation
- Tennis Courts
- Community Basketball Court
- Community Playground
- Exercise Course
- Community Pool or Spa Combo
- Bike Trail
Additional Features
- Clubhouse
- Gated with Attendant
Ownership History
Purchase Details
Purchase Details
Home Financials for this Owner
Home Financials are based on the most recent Mortgage that was taken out on this home.Purchase Details
Home Financials for this Owner
Home Financials are based on the most recent Mortgage that was taken out on this home.Purchase Details
Home Financials for this Owner
Home Financials are based on the most recent Mortgage that was taken out on this home.Purchase Details
Home Financials for this Owner
Home Financials are based on the most recent Mortgage that was taken out on this home.Purchase Details
Home Financials for this Owner
Home Financials are based on the most recent Mortgage that was taken out on this home.Purchase Details
Home Financials for this Owner
Home Financials are based on the most recent Mortgage that was taken out on this home.Similar Homes in Naples, FL
Home Values in the Area
Average Home Value in this Area
Purchase History
| Date | Buyer | Sale Price | Title Company |
|---|---|---|---|
| Christopher P Gallagher P | -- | None Listed On Document | |
| Gallagher Christopher Paul | $725,000 | Attorney | |
| Raymond Robert J | $600,000 | Attorney | |
| Mcdonagh David L | $527,000 | Stewart Title Company | |
| Ferencsik Debra C | $432,500 | -- | |
| Geraghty Michael F | $118,400 | -- | |
| Miller Steven P | $320,500 | -- |
Mortgage History
| Date | Status | Borrower | Loan Amount |
|---|---|---|---|
| Previous Owner | Gallagher Christopher Paul | $275,000 | |
| Previous Owner | Raymond Robert J | $232,000 | |
| Previous Owner | Raymond Robert J | $250,000 | |
| Previous Owner | Mcdonagh David L | $311,000 | |
| Previous Owner | Mcdonagh David L | $417,000 | |
| Previous Owner | Ferencsik Debra C | $60,000 | |
| Previous Owner | Ferencsik Debra C | $300,000 | |
| Previous Owner | Miller Steven P | $50,000 | |
| Previous Owner | Miller Steven P | $298,000 | |
| Previous Owner | Geraghty Michael F | $99,900 | |
| Previous Owner | Miller Steven P | $288,400 |
Property History
| Date | Event | Price | Change | Sq Ft Price |
|---|---|---|---|---|
| 12/04/2020 12/04/20 | Sold | $725,000 | -2.7% | $299 / Sq Ft |
| 10/08/2020 10/08/20 | Pending | -- | -- | -- |
| 09/15/2020 09/15/20 | Price Changed | $745,000 | -0.7% | $307 / Sq Ft |
| 09/02/2020 09/02/20 | For Sale | $750,000 | -- | $310 / Sq Ft |
Tax History Compared to Growth
Tax History
| Year | Tax Paid | Tax Assessment Tax Assessment Total Assessment is a certain percentage of the fair market value that is determined by local assessors to be the total taxable value of land and additions on the property. | Land | Improvement |
|---|---|---|---|---|
| 2023 | $5,312 | $555,017 | $0 | $0 |
| 2022 | $5,457 | $538,851 | $0 | $0 |
| 2021 | $5,515 | $523,156 | $166,668 | $356,488 |
| 2020 | $5,065 | $486,485 | $144,098 | $342,387 |
| 2019 | $5,031 | $480,378 | $0 | $0 |
| 2018 | $4,921 | $471,421 | $155,210 | $316,211 |
| 2017 | $5,013 | $476,726 | $0 | $0 |
| 2016 | $4,888 | $466,921 | $0 | $0 |
| 2015 | $4,926 | $463,675 | $0 | $0 |
| 2014 | $4,979 | $426,408 | $0 | $0 |
Agents Affiliated with this Home
-
Mary Raymond

Seller's Agent in 2020
Mary Raymond
Downing Frye Realty Inc.
(239) 269-6105
2 in this area
18 Total Sales
-
D'Layne Graney

Buyer's Agent in 2020
D'Layne Graney
Coldwell Banker Realty
(239) 778-6910
1 in this area
49 Total Sales
Map
Source: Naples Area Board of REALTORS®
MLS Number: 220030624
APN: 22597009291
- 6996 Burnt Sienna Cir
- 6819 Old Banyan Way
- 6778 Old Banyan Way
- 6671 Mangrove Way
- 7099 Pond Cypress Ct Unit 102
- 7103 Pond Cypress Ct Unit 102
- 7034 Sugar Magnolia Cir
- 7114 Wild Forest Ct Unit 102
- 6703 Old Banyan Way
- 179 Mahogany Dr
- 6673 Stonegate Dr
- 7074 Sugar Magnolia Cir Unit 4
- 6743 Old Banyan Way
- 171 North St
- 186 North St
- 6932 Burnt Sienna Cir
- 6936 Burnt Sienna Cir
- 6928 Burnt Sienna Cir
- 6940 Burnt Sienna Cir
- 6924 Burnt Sienna Cir
- 6929 Burnt Sienna Cir
- 6925 Burnt Sienna Cir
- 6920 Burnt Sienna Cir
- 6772 Southern Oak Ct
- 6768 Southern Oak Ct
- 6776 Southern Oak Ct
- 6921 Burnt Sienna Cir
- 6764 Southern Oak Ct
- 6780 Southern Oak Ct
- 6916 Burnt Sienna Cir
- 6760 Southern Oak Ct
- 6917 Burnt Sienna Cir
- 6756 Southern Oak Ct
- 6784 Southern Oak Ct
- 6908 Burnt Sienna Cir
