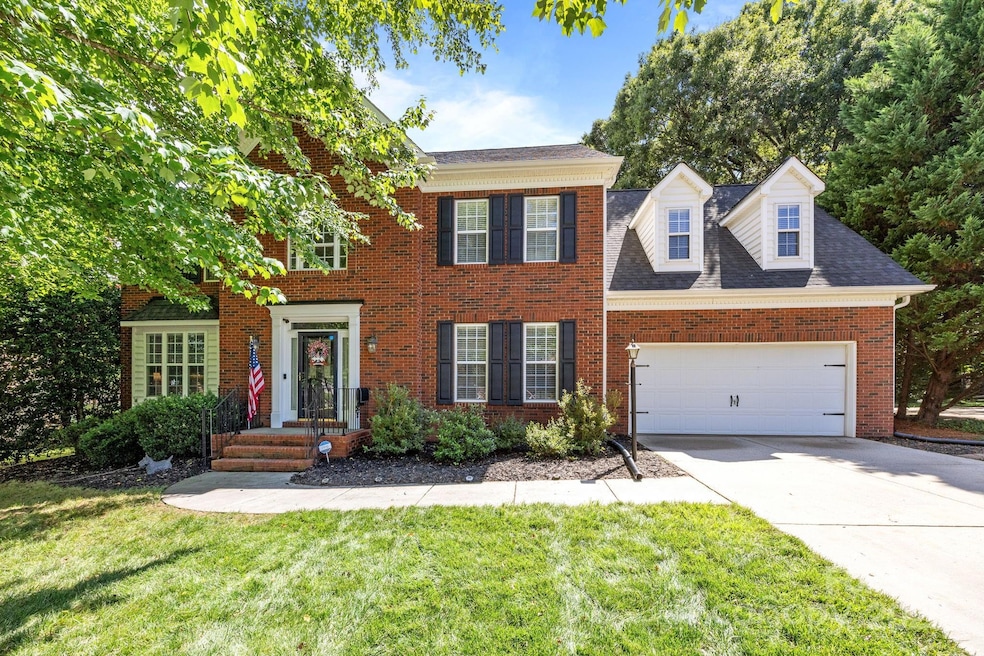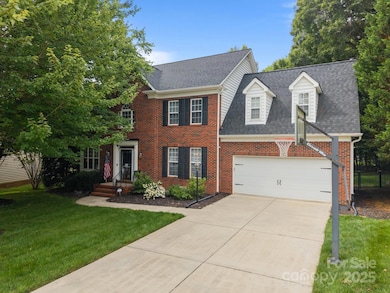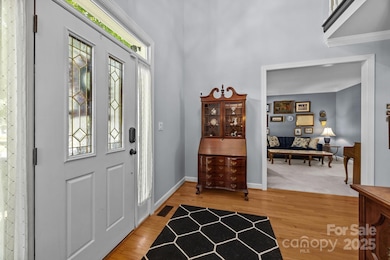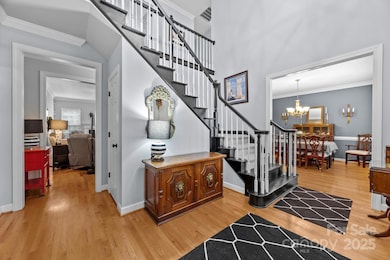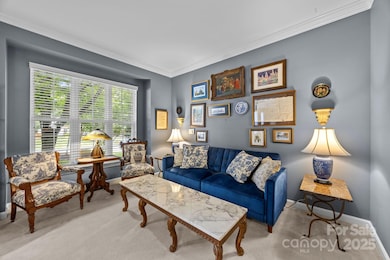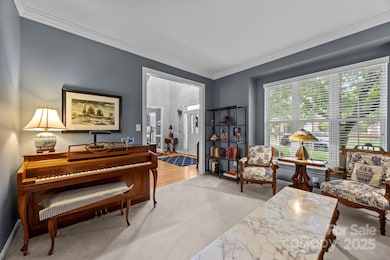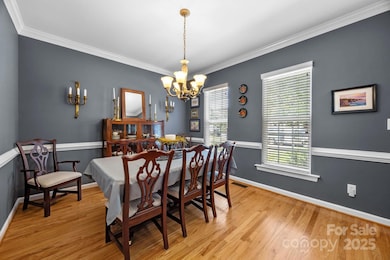
6932 Curlee Ct Charlotte, NC 28277
Providence NeighborhoodEstimated payment $4,783/month
Highlights
- Very Popular Property
- Wooded Lot
- Walk-In Closet
- Jay M Robinson Middle School Rated A-
- Wood Flooring
- Breakfast Bar
About This Home
Discover space, comfort, and flexibility perfect for multigenerational living! Sunlight pours in through abundant windows, filling every room with warmth. A main-level bedroom/flex room with full bath offers ideal space for guests, extended stay, or remote work. Enjoy all the formals—living, dining, and family rooms—designed for gathering, relaxing, and making memories.
Upstairs features 4 spacious bedrooms and a large bonus room —ideal for game nights, media, or quiet retreat. The layout is designed to grow with your needs and offers room to truly spread out.
Nestled on a cul-de-sac, this home sits on a rare 1⁄2 acre fenced lot with room to relax, garden, entertain, unwind by a future firepit, or play in privacy.
Oversized driveway, generous storage -inside the home and garage, and a basketball goal add practical charm. This is more than a house. This is a home built for connection, comfort, and space to thrive. A must-see for those looking for space and versatility.
Listing Agent
Allen Tate Center City Brokerage Email: charisma.southerland@allentate.com License #197754 Listed on: 07/19/2025

Home Details
Home Type
- Single Family
Est. Annual Taxes
- $4,225
Year Built
- Built in 2001
Lot Details
- Back Yard Fenced
- Wooded Lot
- Property is zoned N1-A
Parking
- 2 Car Garage
- Garage Door Opener
- Driveway
Home Design
- Brick Exterior Construction
Interior Spaces
- 2-Story Property
- Entrance Foyer
- Family Room with Fireplace
- Wood Flooring
- Crawl Space
Kitchen
- Breakfast Bar
- Gas Oven
- Gas Cooktop
- Microwave
- Dishwasher
- Kitchen Island
- Disposal
Bedrooms and Bathrooms
- 4 Bedrooms
- Walk-In Closet
- 3 Full Bathrooms
Schools
- Mcalpine Elementary School
- Jay M. Robinson Middle School
- Providence High School
Utilities
- Central Air
- Heating System Uses Natural Gas
- Generator Hookup
- Gas Water Heater
- Cable TV Available
Community Details
- Hunters Valley Subdivision
- Mandatory Home Owners Association
Listing and Financial Details
- Assessor Parcel Number 225-473-19
Map
Home Values in the Area
Average Home Value in this Area
Tax History
| Year | Tax Paid | Tax Assessment Tax Assessment Total Assessment is a certain percentage of the fair market value that is determined by local assessors to be the total taxable value of land and additions on the property. | Land | Improvement |
|---|---|---|---|---|
| 2023 | $4,225 | $557,100 | $112,500 | $444,600 |
| 2022 | $3,992 | $400,700 | $81,000 | $319,700 |
| 2021 | $3,981 | $400,700 | $81,000 | $319,700 |
| 2020 | $3,967 | $400,000 | $81,000 | $319,000 |
| 2019 | $3,952 | $400,000 | $81,000 | $319,000 |
| 2018 | $3,136 | $233,400 | $43,200 | $190,200 |
| 2017 | $3,084 | $233,400 | $43,200 | $190,200 |
| 2016 | $3,075 | $233,400 | $43,200 | $190,200 |
| 2015 | $3,063 | $234,800 | $43,200 | $191,600 |
| 2014 | $3,078 | $234,800 | $43,200 | $191,600 |
Property History
| Date | Event | Price | Change | Sq Ft Price |
|---|---|---|---|---|
| 07/19/2025 07/19/25 | For Sale | $800,000 | -- | $234 / Sq Ft |
Purchase History
| Date | Type | Sale Price | Title Company |
|---|---|---|---|
| Deed | -- | None Available | |
| Interfamily Deed Transfer | -- | None Available | |
| Warranty Deed | $237,000 | -- | |
| Warranty Deed | $237,000 | -- | |
| Warranty Deed | $260,000 | -- |
Mortgage History
| Date | Status | Loan Amount | Loan Type |
|---|---|---|---|
| Open | $317,400 | Credit Line Revolving | |
| Closed | $50,000 | Credit Line Revolving | |
| Closed | $323,000 | New Conventional | |
| Previous Owner | $39,250 | Credit Line Revolving | |
| Previous Owner | $210,750 | Adjustable Rate Mortgage/ARM | |
| Previous Owner | $32,000 | Credit Line Revolving | |
| Previous Owner | $256,000 | Stand Alone Refi Refinance Of Original Loan | |
| Previous Owner | $7,367 | Unknown | |
| Previous Owner | $3,897 | Unknown | |
| Previous Owner | $40,000 | Unknown | |
| Previous Owner | $2,603 | Unknown | |
| Previous Owner | $8,536 | Unknown | |
| Previous Owner | $14,796 | Unknown | |
| Previous Owner | $29,300 | Unknown | |
| Previous Owner | $225,150 | Purchase Money Mortgage | |
| Previous Owner | $234,000 | Purchase Money Mortgage |
Similar Homes in Charlotte, NC
Source: Canopy MLS (Canopy Realtor® Association)
MLS Number: 4283210
APN: 225-473-19
- 7014 Walton Heath Ln
- 7106 Walton Heath Ln
- 7031 Walton Heath Ln
- 10511 Pullengreen Dr
- 10240 Rose Meadow Ln Unit D
- 7213 Baniff Cir
- 10418 Pullengreen Dr
- 10220 Chilvary Dr
- 10518 Fairway Ridge Rd
- 10942 Winterbourne Ct Unit 42
- 7164 Moss Point Dr
- 10945 Winterbourne Ct
- 10934 Coachman Cir
- 7139 Powder Mill Place
- 10209 Green Tee Ln
- 7118 Powder Mill Place
- 10805 Winterbourne Ct
- 11008 Round Rock Rd
- 10928 Knight Castle Dr
- 6412 Boykin Spaniel Rd
- 10256 Rose Meadow Ln Unit L
- 10240 Rose Meadow Ln Unit D
- 10234 Chilvary Dr
- 10834 Knight Castle Dr
- 7307 Roseland Ave
- 8258 Golf Ridge Dr
- 8103 Circle Tree Ln
- 6121 Dovefield Rd
- 6846 Guinevere Dr
- 7810 Spindletop Place
- 5707 El Campo Ct
- 5722 Cactus Valley Rd
- 8807 Ormeau Dr
- 11115 Shadow Grove Cir
- 10714 Campbell Commons Way
- 12136 Red Rust Ln
- 11561 Destin Ln
- 8409 Olde Troon Dr
- 11280 Foxhaven Dr
- 8921 Scotch Heather Way
