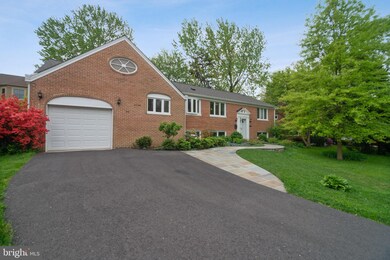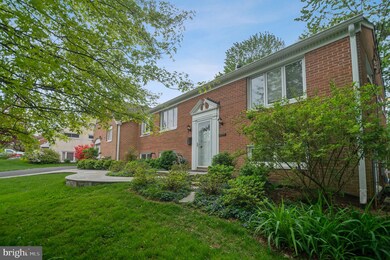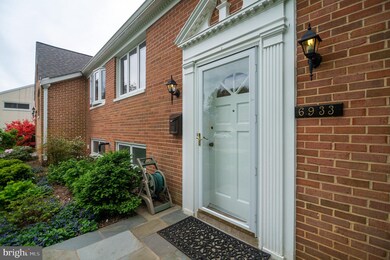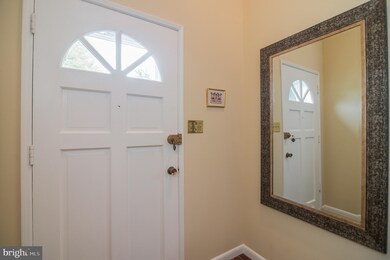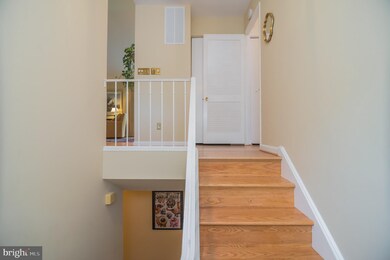
6933 Southridge Dr McLean, VA 22101
Estimated Value: $1,335,396
Highlights
- Wood Flooring
- Loft
- Sun or Florida Room
- Kent Gardens Elementary School Rated A
- 2 Fireplaces
- No HOA
About This Home
As of June 2019This expanded (2004) all brick house has been meticulously maintained and shows beautifully. The dramatic cathedral ceilings in the living room, dining room and kitchen, the skylights in the sunroom, the large windows and the southern exposure on the garden side all contribute to the openness and brightness of the house. You will enjoy the beautiful hardwood floors, the spacious eat-in kitchen with an added sink on the island, Corian counters and stainless steel appliances, the 2 fireplaces, 4 bedrooms and 3 updated bathrooms as well as the spacious family room and updated laundry room. New roof, new HVAC, new driveway and hardscape etc Fabulous location in a highly sought after community, close proximity to schools and proximity to downtown McLean.
Home Details
Home Type
- Single Family
Est. Annual Taxes
- $9,535
Year Built
- Built in 1962 | Remodeled in 2004
Lot Details
- 0.25 Acre Lot
- Northwest Facing Home
- Wood Fence
- Property is in very good condition
- Property is zoned 130
Parking
- 1 Car Direct Access Garage
- Front Facing Garage
- Driveway
- On-Street Parking
Home Design
- Split Foyer
- Brick Exterior Construction
- Shingle Siding
Interior Spaces
- 1,814 Sq Ft Home
- Property has 3 Levels
- 2 Fireplaces
- Wood Burning Fireplace
- Screen For Fireplace
- Window Treatments
- Family Room
- Living Room
- Breakfast Room
- Dining Room
- Loft
- Sun or Florida Room
- Wood Flooring
- Basement Fills Entire Space Under The House
Kitchen
- Eat-In Kitchen
- Electric Oven or Range
- Extra Refrigerator or Freezer
- Ice Maker
- Dishwasher
- Disposal
Bedrooms and Bathrooms
Laundry
- Dryer
- Washer
Outdoor Features
- Patio
- Shed
Schools
- Kent Gardens Elementary School
- Longfellow Middle School
- Mclean High School
Utilities
- Forced Air Heating and Cooling System
- Humidifier
- Vented Exhaust Fan
- Natural Gas Water Heater
Community Details
- No Home Owners Association
- Southridge Subdivision
Listing and Financial Details
- Tax Lot 77
- Assessor Parcel Number 0304 31 0077
Ownership History
Purchase Details
Home Financials for this Owner
Home Financials are based on the most recent Mortgage that was taken out on this home.Purchase Details
Home Financials for this Owner
Home Financials are based on the most recent Mortgage that was taken out on this home.Purchase Details
Home Financials for this Owner
Home Financials are based on the most recent Mortgage that was taken out on this home.Similar Homes in the area
Home Values in the Area
Average Home Value in this Area
Purchase History
| Date | Buyer | Sale Price | Title Company |
|---|---|---|---|
| Liu Tianqu | $906,000 | Diamond Title Insurance Corp | |
| Roberts John M | $360,000 | -- | |
| Dembski Matthew D | $265,000 | -- |
Mortgage History
| Date | Status | Borrower | Loan Amount |
|---|---|---|---|
| Open | Liu Tianqu | $710,000 | |
| Closed | Liu Tianqu | $724,800 | |
| Previous Owner | Roberts John M | $200,000 | |
| Previous Owner | Dembski Matthew D | $251,750 |
Property History
| Date | Event | Price | Change | Sq Ft Price |
|---|---|---|---|---|
| 06/18/2019 06/18/19 | Sold | $906,000 | -2.1% | $499 / Sq Ft |
| 05/06/2019 05/06/19 | Pending | -- | -- | -- |
| 04/25/2019 04/25/19 | For Sale | $925,000 | -- | $510 / Sq Ft |
Tax History Compared to Growth
Tax History
| Year | Tax Paid | Tax Assessment Tax Assessment Total Assessment is a certain percentage of the fair market value that is determined by local assessors to be the total taxable value of land and additions on the property. | Land | Improvement |
|---|---|---|---|---|
| 2024 | $12,811 | $1,084,320 | $495,000 | $589,320 |
| 2023 | $11,622 | $1,009,270 | $495,000 | $514,270 |
| 2022 | $10,836 | $928,930 | $440,000 | $488,930 |
| 2021 | $10,113 | $845,240 | $416,000 | $429,240 |
| 2020 | $10,022 | $830,670 | $416,000 | $414,670 |
| 2019 | $9,535 | $790,320 | $416,000 | $374,320 |
| 2018 | $9,043 | $786,320 | $412,000 | $374,320 |
| 2017 | $9,088 | $767,600 | $408,000 | $359,600 |
| 2016 | $8,898 | $753,130 | $404,000 | $349,130 |
| 2015 | $8,334 | $731,700 | $396,000 | $335,700 |
| 2014 | $7,738 | $680,830 | $370,000 | $310,830 |
Agents Affiliated with this Home
-
Isabelle Jelinski

Seller's Agent in 2019
Isabelle Jelinski
Keller Williams Realty
(703) 587-6955
6 in this area
86 Total Sales
-
Sungjin Kim

Seller Co-Listing Agent in 2019
Sungjin Kim
Keller Williams Realty
(703) 624-6900
4 in this area
114 Total Sales
-
Linda Fei

Buyer's Agent in 2019
Linda Fei
Samson Properties
(703) 282-7281
2 in this area
53 Total Sales
Map
Source: Bright MLS
MLS Number: VAFX1056388
APN: 0304-31-0077
- 7004 Tyndale St
- 1721 Margie Dr
- 1810 Susquehannock Dr
- 7100 Tyndale St
- 7107 Sea Cliff Rd
- 1906 Dalmation Dr
- 1712 Linwood Place
- 1628 Westmoreland St
- 1837 Rupert St
- 1711 Linwood Place
- 1631 Cecile St
- 6820 Broyhill St
- 6813 Felix St
- 1823 Westmoreland St
- 1817 Olney Rd
- 1930 Foxhall Rd
- 1729 Olney Rd
- 1955 Foxhall Rd
- 7013 Alicent Place
- 2002 Mcfall St
- 6933 Southridge Dr
- 6931 Southridge Dr
- 6935 Southridge Dr
- 6934 Espey Ln
- 6932 Espey Ln
- 6929 Southridge Dr
- 7001 Southridge Dr
- 6934 Southridge Dr
- 6930 Espey Ln
- 6932 Southridge Dr
- 6930 Southridge Dr
- 6927 Southridge Dr
- 7000 Southridge Dr
- 6938 Espey Ln
- 7003 Southridge Dr
- 6928 Espey Ln
- 6928 Southridge Dr
- 6933 Espey Ln
- 6931 Espey Ln
- 7002 Southridge Dr

