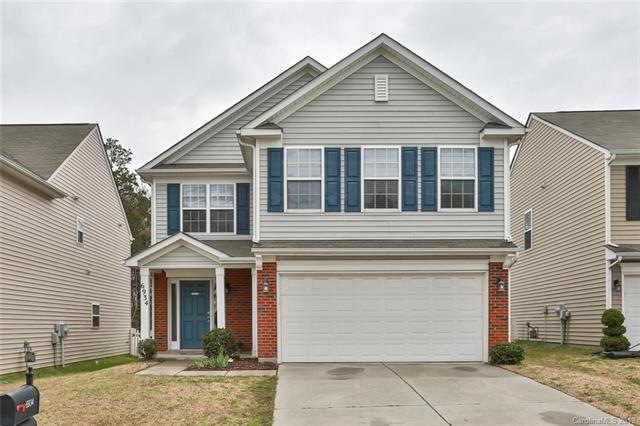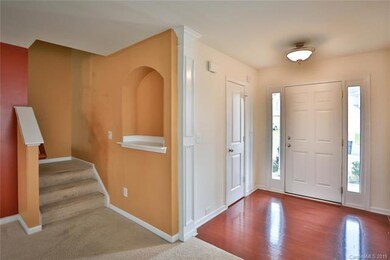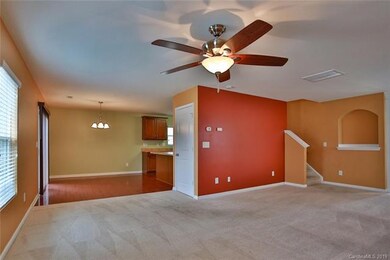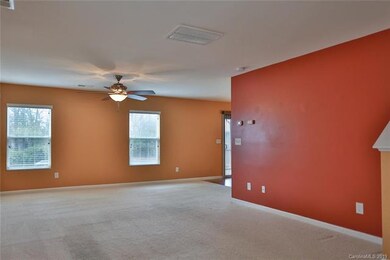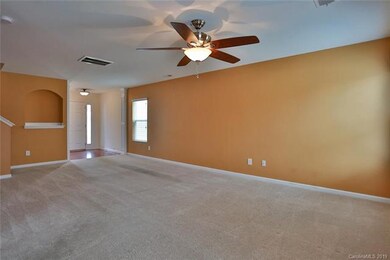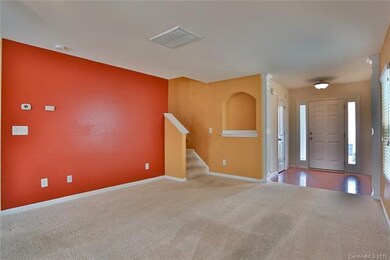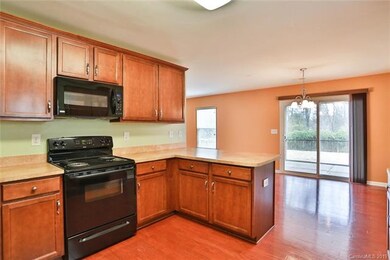
6934 Whitebeam Way Matthews, NC 28105
Marshbrooke NeighborhoodEstimated Value: $388,484 - $414,000
About This Home
As of April 2019Large living room and eat in kitchen. Loft upstairs separates master from other bedrooms. Large master suite features dual vanity, garden tub, separate shower and walk in close. Backyard includes screened in patio, uncovered patio and fenced yard.
Home Details
Home Type
- Single Family
Year Built
- Built in 2009
Lot Details
- 7,405
HOA Fees
- $29 Monthly HOA Fees
Parking
- Attached Garage
Home Design
- Slab Foundation
- Vinyl Siding
Flooring
- Wood
- Tile
Bedrooms and Bathrooms
Community Details
- Callaway Plantation HOA
Listing and Financial Details
- Assessor Parcel Number 193-425-46
Ownership History
Purchase Details
Home Financials for this Owner
Home Financials are based on the most recent Mortgage that was taken out on this home.Purchase Details
Home Financials for this Owner
Home Financials are based on the most recent Mortgage that was taken out on this home.Purchase Details
Home Financials for this Owner
Home Financials are based on the most recent Mortgage that was taken out on this home.Purchase Details
Similar Homes in Matthews, NC
Home Values in the Area
Average Home Value in this Area
Purchase History
| Date | Buyer | Sale Price | Title Company |
|---|---|---|---|
| Ferreira Gustavo | -- | Rosenberg Jay A | |
| Ferreira Gustavo | $238,000 | None Available | |
| Wagner Nadra E | $175,500 | None Available | |
| Eastwood Construction Co Inc | $39,000 | None Available |
Mortgage History
| Date | Status | Borrower | Loan Amount |
|---|---|---|---|
| Previous Owner | Ferreira Gustavo | $200,000 | |
| Previous Owner | Ferreira Gustavo | $230,860 | |
| Previous Owner | Taylor Nadra | $152,180 | |
| Previous Owner | Wagner Nadra E | $171,830 |
Property History
| Date | Event | Price | Change | Sq Ft Price |
|---|---|---|---|---|
| 04/08/2019 04/08/19 | Sold | $238,000 | -1.9% | $123 / Sq Ft |
| 03/19/2019 03/19/19 | Pending | -- | -- | -- |
| 03/18/2019 03/18/19 | For Sale | $242,500 | 0.0% | $126 / Sq Ft |
| 03/31/2014 03/31/14 | Rented | $1,295 | 0.0% | -- |
| 03/31/2014 03/31/14 | For Rent | $1,295 | +5.3% | -- |
| 09/14/2012 09/14/12 | Rented | $1,230 | 0.0% | -- |
| 09/14/2012 09/14/12 | For Rent | $1,230 | -- | -- |
Tax History Compared to Growth
Tax History
| Year | Tax Paid | Tax Assessment Tax Assessment Total Assessment is a certain percentage of the fair market value that is determined by local assessors to be the total taxable value of land and additions on the property. | Land | Improvement |
|---|---|---|---|---|
| 2023 | $2,827 | $366,500 | $75,000 | $291,500 |
| 2022 | $2,360 | $231,500 | $50,000 | $181,500 |
| 2021 | $2,348 | $231,500 | $50,000 | $181,500 |
| 2020 | $2,341 | $231,500 | $50,000 | $181,500 |
| 2019 | $2,326 | $231,500 | $50,000 | $181,500 |
| 2018 | $2,047 | $150,400 | $25,000 | $125,400 |
| 2017 | $2,010 | $150,400 | $25,000 | $125,400 |
| 2016 | $2,000 | $150,400 | $25,000 | $125,400 |
| 2015 | $1,989 | $150,400 | $25,000 | $125,400 |
| 2014 | $1,994 | $150,400 | $25,000 | $125,400 |
Agents Affiliated with this Home
-
Brenda Armstrong

Seller's Agent in 2019
Brenda Armstrong
T. R. Lawing Realty, Inc.
(704) 414-2054
1 in this area
24 Total Sales
-

Buyer's Agent in 2019
Miguel Cerpa
EXP Realty LLC Ballantyne
(704) 281-2926
-
Thomas Lawing
T
Seller's Agent in 2014
Thomas Lawing
T. R. Lawing Realty, Inc.
(704) 414-2000
Map
Source: Canopy MLS (Canopy Realtor® Association)
MLS Number: CAR3482216
APN: 193-425-46
- 9437 Tavistock Ct
- 9108 Clifton Meadow Dr
- 6868 Saint Peter's Ln
- 4013 Grommet Ct
- 4013 Grommet Ct
- 4013 Grommet Ct
- 4013 Grommet Ct
- 3412 Summerfield Ridge Ln
- 4134 Richard Andrew Dr
- 3223 Rheinwood Ct
- 8432 Strider Dr
- 3129 Summerfield Ridge Ln
- 2927 Dubberly Ct
- 3801 Rosedown Dr
- 4017 Grommet Ct
- 3012 Longspur Dr
- 4021 Grommet Ct
- 3007 Walsingham Ct
- 3703 Margaret Wallace Rd
- 4025 Grommet Ct
- 6934 Whitebeam Way
- 6938 Whitebeam Way
- 6930 Whitebeam Way
- 6942 Whitebeam Way
- 6926 Whitebeam Way
- 6946 Whitebeam Way
- 2726 Hunters Moon Ln
- 6950 Whitebeam Way
- 6927 Whitebeam Way
- 2815 Old House Cir
- 6935 Whitebeam Way
- 6939 Whitebeam Way
- 6923 Whitebeam Way
- 2722 Hunters Moon Ln
- 2831 Old House Cir
- 6920 Whitebeam Way
- 6920 Whitebeam Way Unit 96
- 2811 Old House Cir
- 2718 Hunters Moon Ln
- 2718 Hunters Moon Ln Unit 51
