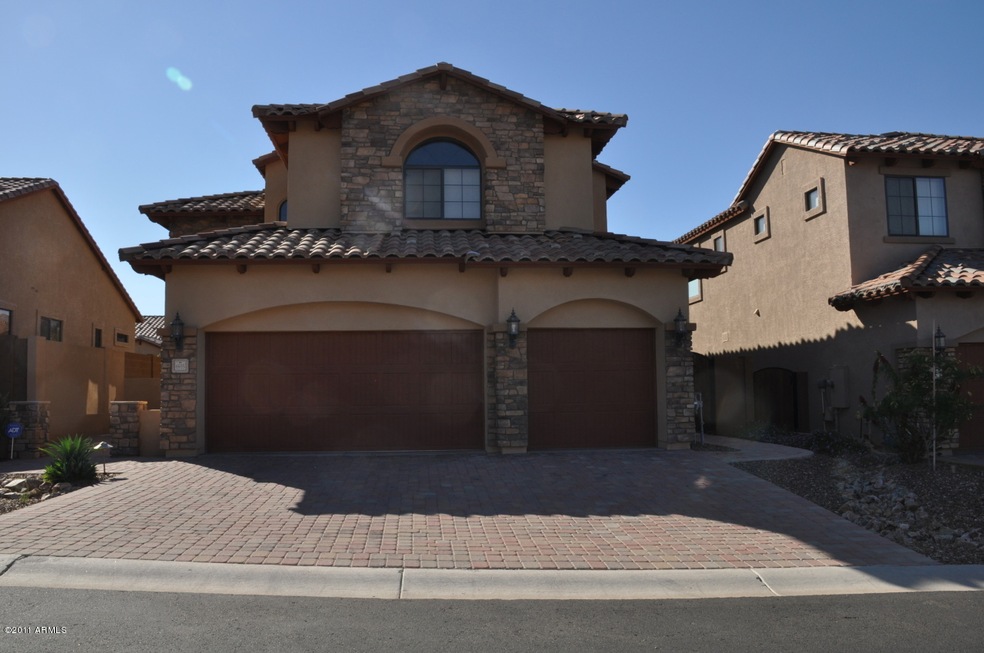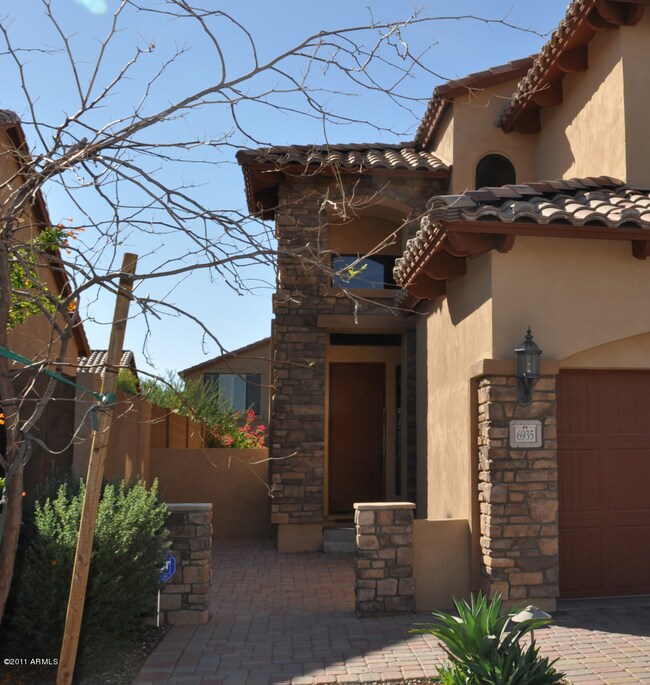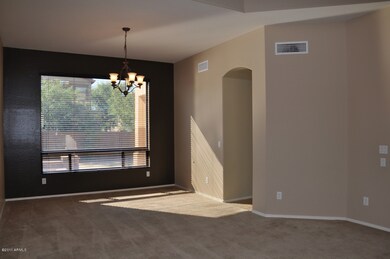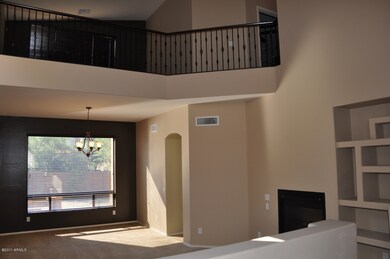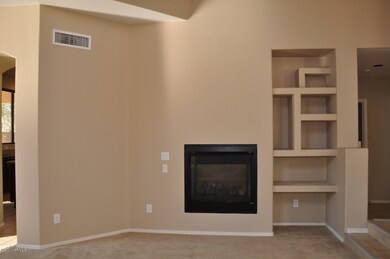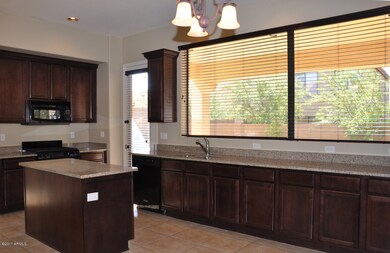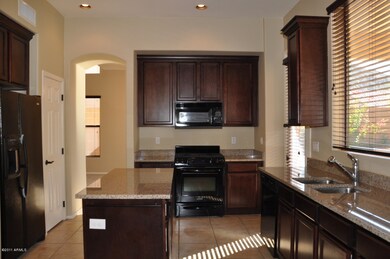
6935 E Snowdon St Mesa, AZ 85207
Las Sendas NeighborhoodHighlights
- Mountain View
- Vaulted Ceiling
- Granite Countertops
- Franklin at Brimhall Elementary School Rated A
- Santa Barbara Architecture
- 1-minute walk to Harriet Tubman Children's Park
About This Home
As of March 2016This home is immaculate and move in ready. Paved driveway, courtyard and patio with stone front add elegance and style. Open and spacious floor plan offers formal living/dining, large kitchen with granite and beautiful upgraded cabinets offer plenty of storage. Family room has see through fireplace. Bedroom and full bath downstairs. Large master, jack n Jill and large loft upstairs. Upgraded fixtures, wrought iron banisters, vaulted ceilings and large windows throughout. . Beautiful back yard with grass, gas fire pit and water feature. Gas and electric stubs ready for BBQ. Las Sendas offers swimming pools, tennis courts, restaurants, golf course and more. A must see!!!
Last Agent to Sell the Property
KOR Properties License #BR625914000 Listed on: 11/22/2011
Home Details
Home Type
- Single Family
Est. Annual Taxes
- $2,152
Year Built
- Built in 2006
Lot Details
- 5,728 Sq Ft Lot
- Desert faces the front and back of the property
- Block Wall Fence
- Front and Back Yard Sprinklers
HOA Fees
- $106 Monthly HOA Fees
Parking
- 3 Car Garage
Home Design
- Santa Barbara Architecture
- Wood Frame Construction
- Tile Roof
- Stucco
Interior Spaces
- 2,475 Sq Ft Home
- 2-Story Property
- Vaulted Ceiling
- Gas Fireplace
- Family Room with Fireplace
- Living Room with Fireplace
- Mountain Views
Kitchen
- Eat-In Kitchen
- <<builtInMicrowave>>
- Granite Countertops
Flooring
- Carpet
- Tile
Bedrooms and Bathrooms
- 4 Bedrooms
- Primary Bathroom is a Full Bathroom
- 3 Bathrooms
- Dual Vanity Sinks in Primary Bathroom
- Bathtub With Separate Shower Stall
Outdoor Features
- Covered patio or porch
- Fire Pit
Schools
- Las Sendas Elementary School
- Fremont Junior High School
- Red Mountain High School
Utilities
- Refrigerated Cooling System
- Heating System Uses Natural Gas
Community Details
- Association fees include ground maintenance
- Built by Blandford
- Las Sendas Subdivision
Listing and Financial Details
- Tax Lot 11
- Assessor Parcel Number 219-20-331
Ownership History
Purchase Details
Home Financials for this Owner
Home Financials are based on the most recent Mortgage that was taken out on this home.Purchase Details
Purchase Details
Home Financials for this Owner
Home Financials are based on the most recent Mortgage that was taken out on this home.Purchase Details
Home Financials for this Owner
Home Financials are based on the most recent Mortgage that was taken out on this home.Similar Homes in Mesa, AZ
Home Values in the Area
Average Home Value in this Area
Purchase History
| Date | Type | Sale Price | Title Company |
|---|---|---|---|
| Warranty Deed | $301,000 | Security Title Agency Inc | |
| Interfamily Deed Transfer | -- | Security Title Agency Inc | |
| Interfamily Deed Transfer | -- | Security Title Agency Inc | |
| Quit Claim Deed | -- | None Available | |
| Cash Sale Deed | $245,000 | Security Title Agency | |
| Special Warranty Deed | $420,071 | Transnation Title Ins Co |
Mortgage History
| Date | Status | Loan Amount | Loan Type |
|---|---|---|---|
| Open | $265,600 | New Conventional | |
| Closed | $275,793 | FHA | |
| Previous Owner | $42,007 | Stand Alone Second | |
| Previous Owner | $336,056 | New Conventional |
Property History
| Date | Event | Price | Change | Sq Ft Price |
|---|---|---|---|---|
| 03/28/2016 03/28/16 | Sold | $301,000 | -2.9% | $122 / Sq Ft |
| 01/26/2016 01/26/16 | For Sale | $309,900 | +26.5% | $125 / Sq Ft |
| 02/24/2012 02/24/12 | Sold | $245,000 | -2.0% | $99 / Sq Ft |
| 11/22/2011 11/22/11 | For Sale | $250,000 | -- | $101 / Sq Ft |
Tax History Compared to Growth
Tax History
| Year | Tax Paid | Tax Assessment Tax Assessment Total Assessment is a certain percentage of the fair market value that is determined by local assessors to be the total taxable value of land and additions on the property. | Land | Improvement |
|---|---|---|---|---|
| 2025 | $2,639 | $33,608 | -- | -- |
| 2024 | $2,821 | $32,008 | -- | -- |
| 2023 | $2,821 | $45,230 | $9,040 | $36,190 |
| 2022 | $2,760 | $33,150 | $6,630 | $26,520 |
| 2021 | $2,835 | $31,310 | $6,260 | $25,050 |
| 2020 | $2,797 | $29,720 | $5,940 | $23,780 |
| 2019 | $2,591 | $27,170 | $5,430 | $21,740 |
| 2018 | $2,474 | $26,860 | $5,370 | $21,490 |
| 2017 | $2,396 | $28,430 | $5,680 | $22,750 |
| 2016 | $2,353 | $27,330 | $5,460 | $21,870 |
| 2015 | $2,611 | $27,350 | $5,470 | $21,880 |
Agents Affiliated with this Home
-
Stacy Mills

Seller's Agent in 2016
Stacy Mills
Nexthome Elite Realty
(480) 322-2616
49 Total Sales
-
Sheri Hicks

Buyer's Agent in 2016
Sheri Hicks
Coldwell Banker Realty
(480) 834-9131
72 Total Sales
-
Lorraine Ryall

Seller's Agent in 2012
Lorraine Ryall
KOR Properties
(602) 571-6799
37 in this area
181 Total Sales
Map
Source: Arizona Regional Multiple Listing Service (ARMLS)
MLS Number: 4680356
APN: 219-20-331
- 6941 E Snowdon St
- 6936 E Snowdon St
- 6931 E Teton Cir
- 3946 N Pinnacle Hills Cir
- 3856 N St Elias Cir
- 7134 E Sandia St
- 6929 E Trailridge Cir
- 3529 N Boulder Canyon St
- 6717 E Saddleback Cir
- 7130 E Saddleback St Unit 58
- 6531 E Star Valley St
- 3832 N Gallatin
- 6547 E Sierra Morena St
- 4146 N Lomond
- 6459 E Sugarloaf St
- 6460 E Trailridge Cir Unit 2
- 6948 E Quill St
- 6516 E Rochelle St
- 7445 E Eagle Crest Dr Unit 1111
- 7445 E Eagle Crest Dr Unit 1015
