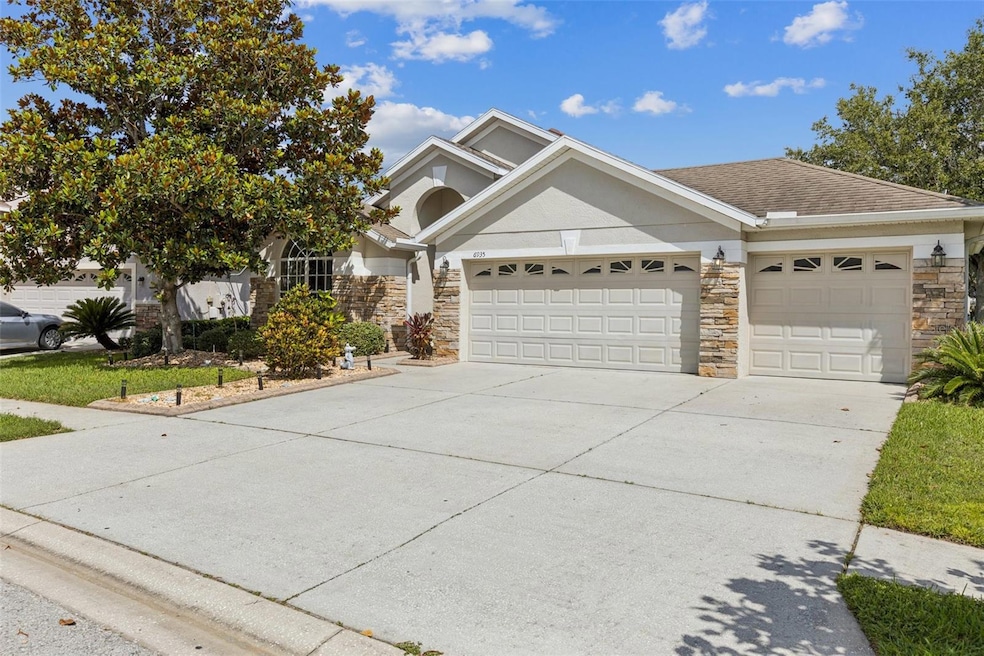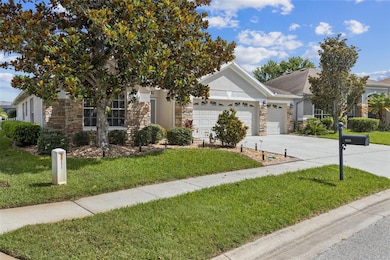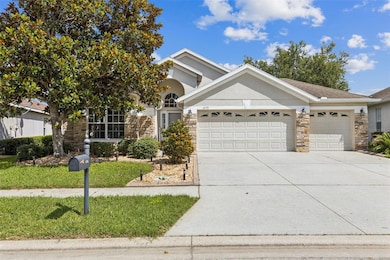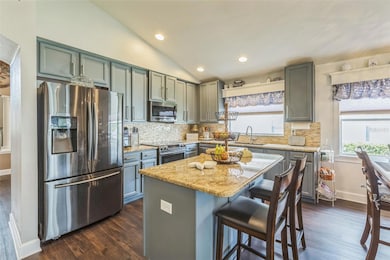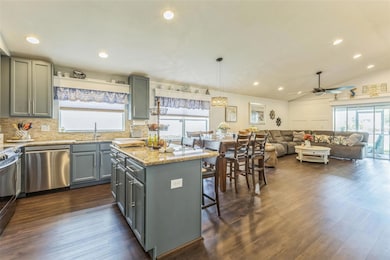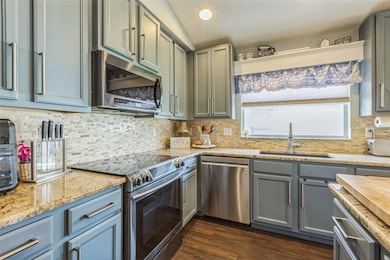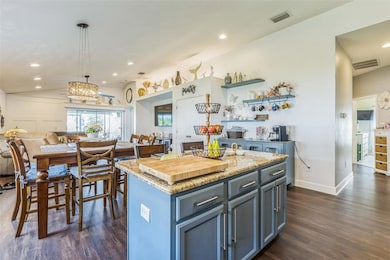
6935 Runner Oak Dr Wesley Chapel, FL 33545
Estimated payment $3,061/month
Highlights
- Hot Property
- 3 Car Attached Garage
- Sliding Doors
- Pond View
- Laundry Room
- Luxury Vinyl Tile Flooring
About This Home
Welcome to 6935 Runner Oak Drive, a beautifully maintained single-family home in the heart of Wesley Chapel with a BRAND NEW ROOF (2025). This spacious 4-bedroom, 2-bath residence offers 2,185 square feet of thoughtfully designed living space, perfect for both daily comfort and entertaining. From the moment you step inside, you're greeted by an open and airy floor plan filled with natural light, high ceilings, with detailed and tasteful finishes throughout. The kitchen serves as the heart of the home, featuring ample counter space, modern cabinetry, and a functional layout ideal for cooking and gathering. The primary suite provides a private retreat with a generously sized bedroom, walk-in closet, and a well-appointed en-suite bath. Three additional bedrooms add flexibility for family, guests, or a home office. Outside, the yard is fenced with a screened lanai perfect for outdoor dining or relaxing with friends while taking in the water views. Located with easy access to schools, parks, shopping, and dining, this home combines the best of location and lifestyle. Don’t miss your chance to make it yours!
Home Details
Home Type
- Single Family
Est. Annual Taxes
- $7,070
Year Built
- Built in 2007
Lot Details
- 8,314 Sq Ft Lot
- Southeast Facing Home
- Irrigation Equipment
- Property is zoned MPUD
HOA Fees
- $10 Monthly HOA Fees
Parking
- 3 Car Attached Garage
- Garage Door Opener
- Driveway
Home Design
- Slab Foundation
- Shingle Roof
- Block Exterior
- Stucco
Interior Spaces
- 2,185 Sq Ft Home
- 1-Story Property
- Sliding Doors
- Combination Dining and Living Room
- Luxury Vinyl Tile Flooring
- Pond Views
- Laundry Room
Kitchen
- Microwave
- Dishwasher
- Disposal
Bedrooms and Bathrooms
- 4 Bedrooms
- 2 Full Bathrooms
Schools
- New River Elementary School
- Raymond B Stewart Middle School
- Zephryhills High School
Utilities
- Central Air
- Heating Available
- Electric Water Heater
Community Details
- Oak Creek Of Pasco County Homeowners Association, Phone Number (656) 223-9245
- Oak Creek Ph 01 Subdivision
Listing and Financial Details
- Visit Down Payment Resource Website
- Legal Lot and Block 134 / 00/34
- Assessor Parcel Number 06-26-21-0020-00000-1340
Map
Home Values in the Area
Average Home Value in this Area
Tax History
| Year | Tax Paid | Tax Assessment Tax Assessment Total Assessment is a certain percentage of the fair market value that is determined by local assessors to be the total taxable value of land and additions on the property. | Land | Improvement |
|---|---|---|---|---|
| 2024 | $7,070 | $321,640 | -- | -- |
| 2023 | $6,830 | $312,280 | $0 | $0 |
| 2022 | $6,339 | $302,702 | $47,716 | $254,986 |
| 2021 | $3,854 | $142,790 | $42,779 | $100,011 |
| 2020 | $3,641 | $140,820 | $29,433 | $111,387 |
| 2019 | $3,548 | $137,660 | $0 | $0 |
| 2018 | $3,510 | $135,096 | $0 | $0 |
| 2017 | $3,498 | $135,096 | $0 | $0 |
| 2016 | $4,127 | $170,830 | $0 | $0 |
| 2015 | $4,302 | $178,028 | $29,433 | $148,595 |
| 2014 | $3,802 | $164,559 | $26,833 | $137,726 |
Property History
| Date | Event | Price | Change | Sq Ft Price |
|---|---|---|---|---|
| 07/16/2025 07/16/25 | Price Changed | $444,500 | -1.1% | $203 / Sq Ft |
| 06/12/2025 06/12/25 | For Sale | $449,500 | +28.1% | $206 / Sq Ft |
| 07/26/2021 07/26/21 | Sold | $351,000 | +9.7% | $161 / Sq Ft |
| 06/21/2021 06/21/21 | Pending | -- | -- | -- |
| 06/18/2021 06/18/21 | For Sale | $319,900 | +52.3% | $146 / Sq Ft |
| 08/17/2018 08/17/18 | Off Market | $210,000 | -- | -- |
| 10/24/2014 10/24/14 | Sold | $210,000 | -2.3% | $96 / Sq Ft |
| 07/31/2014 07/31/14 | Pending | -- | -- | -- |
| 05/20/2014 05/20/14 | For Sale | $215,000 | -- | $98 / Sq Ft |
Purchase History
| Date | Type | Sale Price | Title Company |
|---|---|---|---|
| Warranty Deed | $351,000 | Homelight Settlement Llc | |
| Warranty Deed | $232,400 | Enterprise Title Of Tampa Ba | |
| Warranty Deed | $210,000 | Sunstate Title Agency Inc | |
| Interfamily Deed Transfer | -- | Title Source Inc | |
| Interfamily Deed Transfer | -- | Title Source Inc | |
| Special Warranty Deed | $218,000 | Florida Affiliated Title Ser |
Mortgage History
| Date | Status | Loan Amount | Loan Type |
|---|---|---|---|
| Open | $50,000 | Credit Line Revolving | |
| Open | $251,000 | New Conventional | |
| Previous Owner | $214,500 | Adjustable Rate Mortgage/ARM | |
| Previous Owner | $228,190 | FHA | |
| Previous Owner | $168,000 | New Conventional | |
| Previous Owner | $115,000 | VA | |
| Previous Owner | $100,000 | Purchase Money Mortgage |
About the Listing Agent

Meet Dan Robinson: Elite Broker, Maximizing Value in Florida Real Estate
Dan Robinson brings nearly three decades of sales and negotiation expertise to Florida's real estate market, offering sellers premium service at just 1% listing commission. As a licensed Broker Associate with prestigious ABR (Accredited Buyer's Representative) and RSPS (Resort & Second-Property Specialist) certifications, Dan combines deep market knowledge with Houwzer's innovative approach to save clients thousands
Daniel's Other Listings
Source: Stellar MLS
MLS Number: O6315651
APN: 06-26-21-0020-00000-1340
- 34221 Evergreen Hill Ct
- 6843 Boulder Run Loop
- 6843 Runner Oak Dr
- 6919 Pine Springs Dr
- 7122 Heron Walk Ln
- 34311 Evergreen Hill Ct
- 6722 Boulder Run Loop
- 6957 Boulder Run Loop
- 6631 Boulder Run Loop
- 34307 Radley Way
- 34266 Radley Way
- 6879 Talamore Dr
- 34303 Radley Way
- 34244 Radley Way
- 34163 Radley Way
- 6722 Wild Elm Ct
- 33975 Astoria Cir
- 7201 Talamore Dr
- 7163 Talamore Dr
- 34104 White Fountain Ct
- 7298 Bluestem Ct
- 7154 Bradbury Cir
- 34146 Scarlet Sage Ct
- 34201 Scarlet Sage Ct
- 7425 Bradbury Cir
- 34436 Moonflower Ave
- 7564 Freesia Trace
- 6945 Gideon Cir
- 6738 Hanworth Ln
- 34974 Daisy Meadow Loop
- 33263 Sycamore Leaf Dr
- 6054 Merrifield Dr
- 32483 Limitless Place
- 35215 Daisy Meadow Loop
- 7329 Notched Pine Bend
- 35120 Deerfield Oaks Dr
- 35427 Quartz Lk Dr
- 35478 Bellington Blvd
- 7164 Twisting Pines Loop
- 35519 Bellington Blvd
