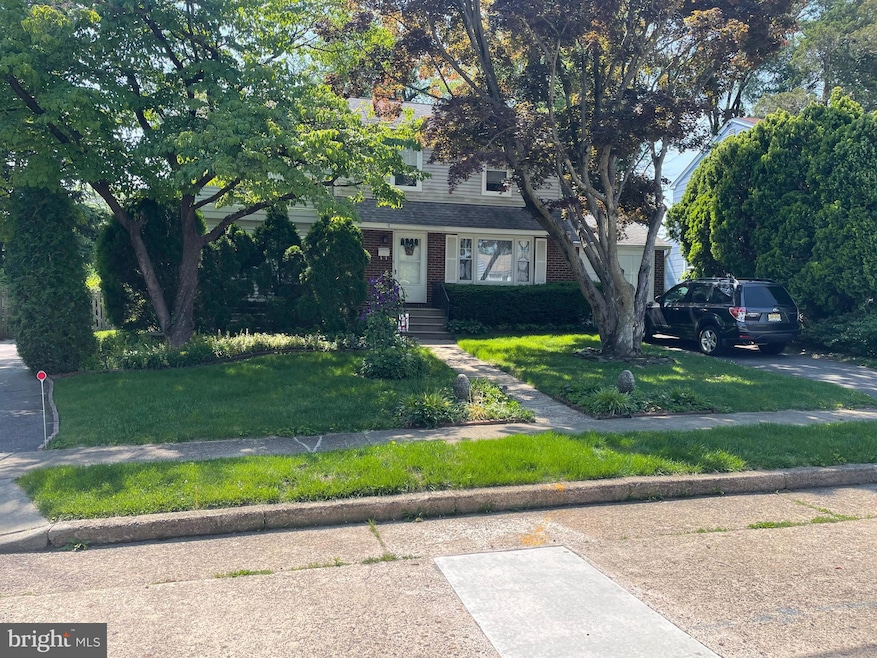
6936 Cedar Ave Pennsauken, NJ 08109
Collins Tract NeighborhoodEstimated payment $2,910/month
Highlights
- Deck
- No HOA
- Patio
- Traditional Architecture
- Solar owned by a third party
- Living Room
About This Home
Nestled in the charming Collins Tract neighborhood, this delightful 4-bedroom, 2-bathroom home offers a perfect blend of comfort and community. Built in 1957, this residence features a partially finished basement, providing ample space for recreation or storage. The inviting main floor laundry adds convenience to your daily routine. The heart of the home is the well-equipped kitchen, complete with essential appliances including a microwave, refrigerator, washer, and gas dryer, making meal prep and laundry a breeze. Step outside to enjoy your private deck and patio, ideal for summer barbecues or quiet evenings under the stars. The expansive 0.27-acre lot offers plenty of room for outdoor activities, while the leased PV solar array promotes energy efficiency, helping you save on utility costs. The neighborhood is known for its friendly atmosphere and is conveniently located near schools and public services, ensuring that everything you need is just a short distance away. This home is not just a place to live; it's a place to thrive. Experience the warmth and comfort of this inviting residence, where community spirit and modern living come together beautifully.
Listing Agent
Keystone State Properties Group - NJ License #7817947 Listed on: 06/10/2025
Home Details
Home Type
- Single Family
Est. Annual Taxes
- $7,993
Year Built
- Built in 1957
Lot Details
- 0.27 Acre Lot
- Lot Dimensions are 75.00 x 157.00
Home Design
- Traditional Architecture
- Block Foundation
- Frame Construction
- Vinyl Siding
Interior Spaces
- 1,896 Sq Ft Home
- Property has 2.5 Levels
- Family Room
- Living Room
- Microwave
- Partially Finished Basement
Bedrooms and Bathrooms
- 4 Bedrooms
Laundry
- Laundry on main level
- Washer
- Gas Dryer
Parking
- Driveway
- On-Street Parking
Accessible Home Design
- Accessible Kitchen
- Lowered Light Switches
- More Than Two Accessible Exits
Eco-Friendly Details
- Solar owned by a third party
Outdoor Features
- Deck
- Patio
- Shed
Schools
- Howard M. Phifer Middle School
- Pennsauken High School
Utilities
- Cooling System Utilizes Natural Gas
- Forced Air Heating and Cooling System
- 200+ Amp Service
- Natural Gas Water Heater
- Municipal Trash
- No Septic System
Community Details
- No Home Owners Association
- Collins Tract Subdivision
Listing and Financial Details
- Tax Lot 00016
- Assessor Parcel Number 27-03101-00016
Map
Home Values in the Area
Average Home Value in this Area
Tax History
| Year | Tax Paid | Tax Assessment Tax Assessment Total Assessment is a certain percentage of the fair market value that is determined by local assessors to be the total taxable value of land and additions on the property. | Land | Improvement |
|---|---|---|---|---|
| 2025 | $7,995 | $373,600 | $74,500 | $299,100 |
| 2024 | $7,840 | $183,700 | $58,000 | $125,700 |
| 2023 | $7,840 | $183,700 | $58,000 | $125,700 |
| 2022 | $7,089 | $183,700 | $58,000 | $125,700 |
| 2021 | $6,792 | $183,700 | $58,000 | $125,700 |
| 2020 | $6,521 | $183,700 | $58,000 | $125,700 |
| 2019 | $6,597 | $183,700 | $58,000 | $125,700 |
| 2018 | $6,632 | $183,700 | $58,000 | $125,700 |
| 2017 | $6,644 | $183,700 | $58,000 | $125,700 |
| 2016 | $6,525 | $183,700 | $58,000 | $125,700 |
| 2015 | $6,720 | $183,700 | $58,000 | $125,700 |
| 2014 | $6,914 | $124,300 | $29,200 | $95,100 |
Property History
| Date | Event | Price | Change | Sq Ft Price |
|---|---|---|---|---|
| 07/08/2025 07/08/25 | Price Changed | $409,900 | -2.4% | $216 / Sq Ft |
| 06/10/2025 06/10/25 | For Sale | $419,900 | -- | $221 / Sq Ft |
Purchase History
| Date | Type | Sale Price | Title Company |
|---|---|---|---|
| Deed | -- | None Listed On Document | |
| Deed | $178,000 | -- |
Mortgage History
| Date | Status | Loan Amount | Loan Type |
|---|---|---|---|
| Previous Owner | $30,000 | Credit Line Revolving | |
| Previous Owner | $64,000 | New Conventional | |
| Previous Owner | $100,000 | No Value Available |
Similar Homes in Pennsauken, NJ
Source: Bright MLS
MLS Number: NJCD2095228
APN: 27-03101-0000-00016
- 6942 Walnut Ave
- 6902 Walnut Ave
- 3215 Cooper Ave
- 6566 Githens Ave
- 6539 Park Ave
- 7218 Irving Ave
- 7235 Marion Ave
- 7234 Irving Ave
- 6710 Marion Ave
- 246 Cove Rd
- 7430 Walnut Ave
- 6547 Rudderow Ave
- 117 E Park Ave
- 3547 Finlaw Ave
- 3221 Union Ave
- 4302 Cooper Ave
- 3412 Union Ave Unit C4
- 2602 Foehl Ave
- 7624 Githens Ave
- 2418 Norwood Ave
- 42 N Cove Rd Unit B
- 42 N Cove Rd Unit A
- 2818 N Centre St Unit 1ST FLOOR
- 210 E Maple Ave Unit B8
- 25 W Chestnut Ave
- 6134 Grant Ave
- 3242 Horner Ave
- 2270 Mulford Ave
- 222 Glenwood Ave
- 6322 Magnolia Ave
- 50 W Maple Ave
- 2116 Scovel Ave
- 318 Essex Ave
- 0 W Maple Ave Unit 722B
- 410 W Maple Ave
- 8743 Orchard Ave Unit Floor 1
- 1715 Lexington Ave Unit B
- 1929 W River Dr Unit A
- 2544 42nd St
- 4045 Derby Ct






