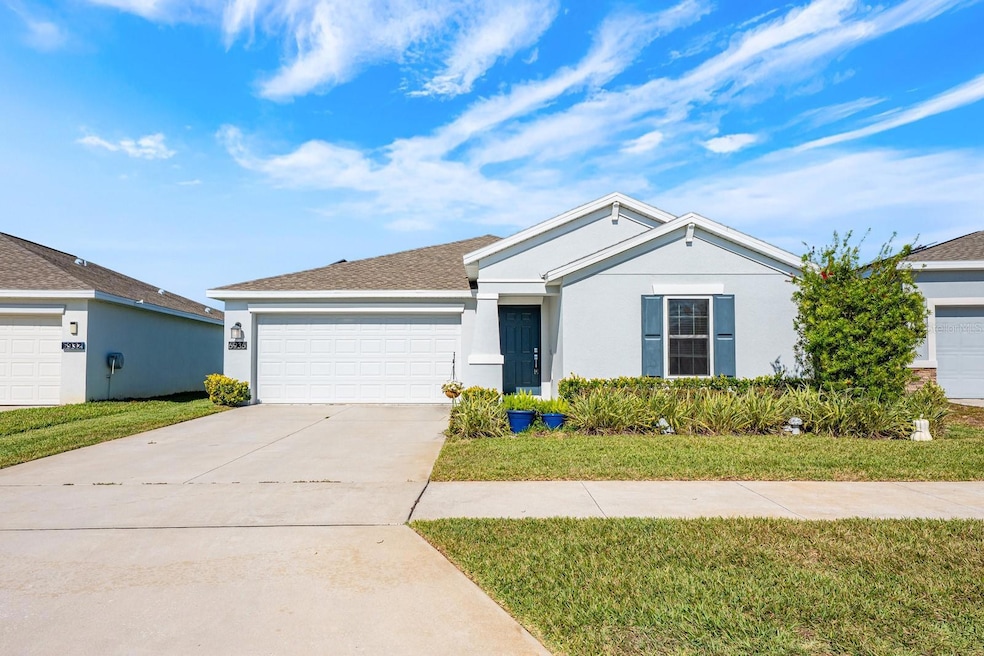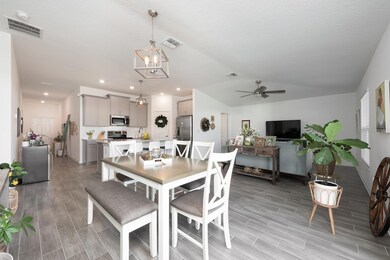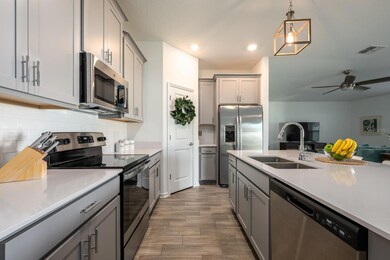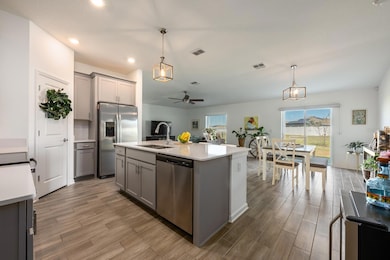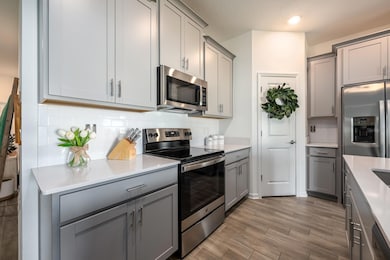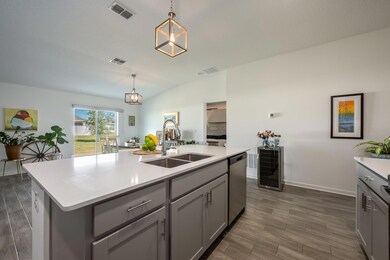6936 Dilly Lake Ave Groveland, FL 34736
Estimated payment $2,341/month
Highlights
- Fitness Center
- Open Floorplan
- Main Floor Primary Bedroom
- Solar Power System
- Clubhouse
- Solid Surface Countertops
About This Home
**Ask about a lender provided RATE BUY-DOWN CREDIT on this home!**Discover refined Florida living in this IMPECCABLY MAINTAINED 3-bedroom, 2-bath single-story residence in the highly sought-after Trinity Lakes community of Groveland. Built in 2021, this home blends MODERN SOPHISTICATION with thoughtful updates, creating a space that feels both luxurious and effortlessly livable. PREMIUM UPGRADES elevate your sense of security and ease—a Ring doorbell, full RING SECURITY SYSTEM, a state-of-the-art HUNTER SMART-IRRIGATION SYSTEM with app-based controls, ALL-NEW SPRINKLER HEADS, and comprehensive HURRICANE PROTECTION including sliding door shutters and impact-resistant mesh screens for all windows. An inviting open-concept layout unites the Living, Dining, and Kitchen areas, all enhanced by elegant WOOD-LOOK TILE FLOORING that carries a sense of warmth and style. The spacious Living room is flooded with natural light and complemented by a SLEEK MODERN CEILING FAN, while the Dining area—perfectly placed near expansive sliders—sets the stage for intimate meals and lively gatherings. At the heart of the home, the SHOWPIECE Kitchen impresses with a grand center island and breakfast bar, polished solid-surface countertops, stainless steel appliances, designer SUBWAY TILE BACKSPLASH, and an expansive walk-in pantry. It’s a culinary haven crafted for both beauty and function. The luxurious Primary Suite offers a peaceful retreat, featuring a generous walk-in closet and a SPA-INSPIRED EN SUITE BATH with dual sinks and a step-in shower. Two additional well-appointed bedrooms share a stylish second full bath, while the DEDICATED LAUNDRY ROOM—complete with washer, dryer, and storage shelving—adds everyday convenience. Sliding doors open to a small outdoor patio overlooking a spacious backyard, offering endless possibilities for relaxation or future enhancements. With a LOW HOA, residents of Trinity Lakes enjoy an exceptional RESORT-STYLE LIFESTYLE, complete with a beautifully appointed community center that includes a large indoor furnished space for activities, gorgeous pool with KIDS' SPLASH ZONE, fitness center, playground, and scenic neighborhood walking trails. Located near US-27, Florida’s Turnpike, SR 50, and DOWNTOWN CLERMONT, you’re minutes from shopping, dining, Lake County’s chain of lakes, boat ramps, parks, and the area's charming local festivals and farmers markets. Don't miss out on this BEAUTIFULLY DESIGNED HOME that brings comfort, sophistication, and modern living together in perfect harmony. Schedule your tour today!
Listing Agent
WEMERT GROUP REALTY LLC Brokerage Phone: 407-214-3967 License #3044371 Listed on: 11/20/2025

Co-Listing Agent
WEMERT GROUP REALTY LLC Brokerage Phone: 407-214-3967 License #3315410
Home Details
Home Type
- Single Family
Est. Annual Taxes
- $5,465
Year Built
- Built in 2021
Lot Details
- 6,543 Sq Ft Lot
- Southeast Facing Home
- Metered Sprinkler System
- Landscaped with Trees
HOA Fees
- $95 Monthly HOA Fees
Parking
- 2 Car Attached Garage
- Electric Vehicle Home Charger
- Driveway
Home Design
- Slab Foundation
- Shingle Roof
- Block Exterior
- Stucco
Interior Spaces
- 1,540 Sq Ft Home
- Open Floorplan
- Ceiling Fan
- Double Pane Windows
- Sliding Doors
- Combination Dining and Living Room
Kitchen
- Walk-In Pantry
- Range
- Microwave
- Dishwasher
- Solid Surface Countertops
- Disposal
Flooring
- Carpet
- Tile
Bedrooms and Bathrooms
- 3 Bedrooms
- Primary Bedroom on Main
- Split Bedroom Floorplan
- En-Suite Bathroom
- Walk-In Closet
- 2 Full Bathrooms
- Single Vanity
- Bathtub with Shower
- Shower Only
Laundry
- Laundry Room
- Dryer
- Washer
Home Security
- Security System Owned
- Smart Home
- Hurricane or Storm Shutters
- Storm Windows
- Fire and Smoke Detector
Eco-Friendly Details
- Solar Power System
Outdoor Features
- Patio
- Exterior Lighting
Schools
- Groveland Elementary School
- Gray Middle School
- South Lake High School
Utilities
- Central Air
- Heating Available
- Thermostat
- Electric Water Heater
- Cable TV Available
Listing and Financial Details
- Visit Down Payment Resource Website
- Tax Lot 158
- Assessor Parcel Number 05-22-25-0100-000-15800
- $1,207 per year additional tax assessments
Community Details
Overview
- Leland Management Association, Phone Number (407) 374-2322
- Visit Association Website
- Trinity Lakes Ph 1 Subdivision
Amenities
- Clubhouse
Recreation
- Community Playground
- Fitness Center
- Community Pool
- Park
- Dog Park
- Trails
Map
Home Values in the Area
Average Home Value in this Area
Tax History
| Year | Tax Paid | Tax Assessment Tax Assessment Total Assessment is a certain percentage of the fair market value that is determined by local assessors to be the total taxable value of land and additions on the property. | Land | Improvement |
|---|---|---|---|---|
| 2025 | $2,015 | $268,250 | -- | -- |
| 2024 | $2,015 | $268,250 | -- | -- |
| 2023 | $2,015 | $252,860 | $0 | $0 |
| 2022 | $4,964 | $245,497 | $55,000 | $190,497 |
| 2021 | $2,015 | $45,000 | $0 | $0 |
Property History
| Date | Event | Price | List to Sale | Price per Sq Ft |
|---|---|---|---|---|
| 11/20/2025 11/20/25 | For Sale | $339,000 | -- | $220 / Sq Ft |
Purchase History
| Date | Type | Sale Price | Title Company |
|---|---|---|---|
| Special Warranty Deed | $306,900 | New Title Company Name | |
| Special Warranty Deed | $306,900 | New Title Company Name |
Source: Stellar MLS
MLS Number: O6360335
APN: 05-22-25-0100-000-15800
- Alexander Plan at Trinity Lakes - 50' Wide
- Bennet Plan at Trinity Lakes - 50' Wide
- Wekiva Plan at Trinity Lakes - 40' Wide
- Lopez Plan at Trinity Lakes - 50' Wide
- DeLeon Plan at Trinity Lakes - 40' Wide
- Gilchrist 3-Car Garage Plan at Trinity Lakes - 50' Wide
- Sims Plan at Trinity Lakes - 50' Wide
- Gilchrist Plan at Trinity Lakes - 40' Wide
- Hayden Plan at Trinity Lakes - 50' Wide
- 6940 Church Lake St
- 7113 Dilly Lake Ave
- 6816 Perch Hammock Loop
- 6904 Church Lake St
- 6973 Wilson Pasture Ave
- 6946 Perch Hammock Loop
- 6997 Perch Hammock Loop
- 7137 Dilly Lake Ave
- 7028 Rolling Leaf Rd
- 7036 Rolling Leaf Rd
- 1845 Perch Hammock Loop
- 7137 Dilly Lake Ave
- 7137 Dilly Lk Ave
- 3024 Heart Lake Dr
- 1889 Ross Hammock Ave
- 7616 Lily Ct
- 7805 Waterscape Dr
- 7625 Waterscape Dr
- 7609 Waterscape Dr
- 7677 Gemstone St
- 7656 Gemstone St
- 7281 Big Cedar Alley
- 7261 Big Cedar Alley
- 7621 Gemstone St
- 338 Ridgemark Ave
- 187 Hydra Way
- 7493 Capstone Dr
- 2102 Newtown Rd
- 1005 Bluegrass Dr
- 1072 Bluegrass Dr
- 151 Blackstone Creek Rd
