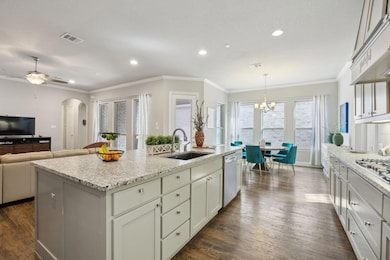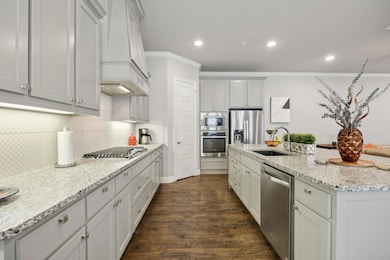6936 Fairfield Ln North Richland Hills, TX 76182
Highlights
- Open Floorplan
- Traditional Architecture
- Granite Countertops
- Smithfield Elementary School Rated A
- Wood Flooring
- 2 Car Direct Access Garage
About This Home
Welcome to this stunning fully FURNISHED 4-bedroom, 3-bathroom home.
Step inside to discover a bright and inviting living room, fully furnished and designed for both relaxation and entertaining. The open-concept layout flows seamlessly into a well-appointed kitchen and dining area. Each of the four bedrooms comes tastefully furnished, offering ample space and privacy.
Enjoy your downtime in the dedicated game room, also fully furnished — ideal for movie nights, gaming, or hosting guests. Thoughtful design and high-quality furnishings throughout make this home both elegant and comfortable.
Located in a desirable community with its own private park.
Listing Agent
Keller Williams Realty Brokerage Phone: 917-365-5507 License #0713336 Listed on: 04/06/2025

Home Details
Home Type
- Single Family
Est. Annual Taxes
- $6,419
Year Built
- Built in 2017
Parking
- 2 Car Direct Access Garage
- Enclosed Parking
- Driveway
Home Design
- Traditional Architecture
- Brick Exterior Construction
- Slab Foundation
- Composition Roof
Interior Spaces
- 2,844 Sq Ft Home
- 2-Story Property
- Open Floorplan
- Chandelier
- Window Treatments
- Living Room with Fireplace
- Carbon Monoxide Detectors
- Dryer
Kitchen
- Eat-In Kitchen
- Microwave
- Dishwasher
- Kitchen Island
- Granite Countertops
- Disposal
Flooring
- Wood
- Carpet
Bedrooms and Bathrooms
- 4 Bedrooms
- Walk-In Closet
- 3 Full Bathrooms
- Double Vanity
Schools
- Smithfield Elementary School
- Birdville High School
Utilities
- High Speed Internet
- Phone Available
- Cable TV Available
Additional Features
- Patio
- 4,617 Sq Ft Lot
Listing and Financial Details
- Residential Lease
- Property Available on 4/7/25
- Tenant pays for all utilities
- Month-to-Month Lease Term
- Legal Lot and Block 3 / F
- Assessor Parcel Number 42093609
Community Details
Overview
- Villas Of Smithfield Subdivision
Recreation
- Park
Pet Policy
- No Pets Allowed
Map
Source: North Texas Real Estate Information Systems (NTREIS)
MLS Number: 20894922
APN: 42093609
- 6929 Heather Ln
- 8240 Odell St
- 6921 Acadia Ln
- 8420 Town Walk Dr
- 8413 Glenann Dr
- 6504 Villa Pointe Dr
- 8436 Town Walk Dr
- 8432 Glenann Dr
- 6955 Crabtree Ln
- 7005 Lowery Ln
- 8441 Main St
- 7000 Stoneridge Dr
- 6512 Massey Ct
- 7900 Turner Dr
- 7149 Stone Villa Cir
- 6404 Westgate Dr
- 7205 E Nirvana Cir
- 7804 Daniel Dr
- 6401 Simmons Rd
- 7200 Timberidge Dr
- 6901 Kara Place
- 8432 Odell St
- 7020 Stonybrooke Dr
- 7129 Stone Villa Cir
- 7109 Michael Dr
- 7232 Timberidge Dr
- 7761 Sable Ln Unit 7763
- 7759 Sable Ln
- 8109 Starnes Rd
- 8601 Ice House Dr
- 6251 Shirley Dr
- 7719 Sable Ln
- 7512 Brentwood Ct Unit ID1019529P
- 7637 Reis Ln
- 7685 Regal Ln
- 7600 Resting Mews
- 6355 Mark Ct
- 8709 Madrid St
- 7917 Creek View Dr
- 7701 Ridgeway Ct Unit ID1224132P






