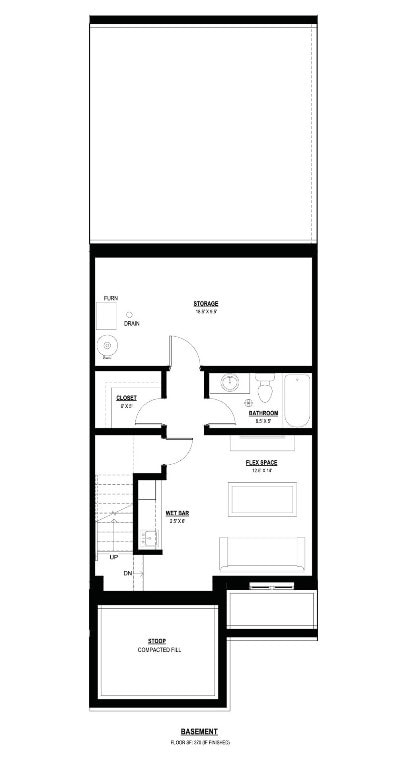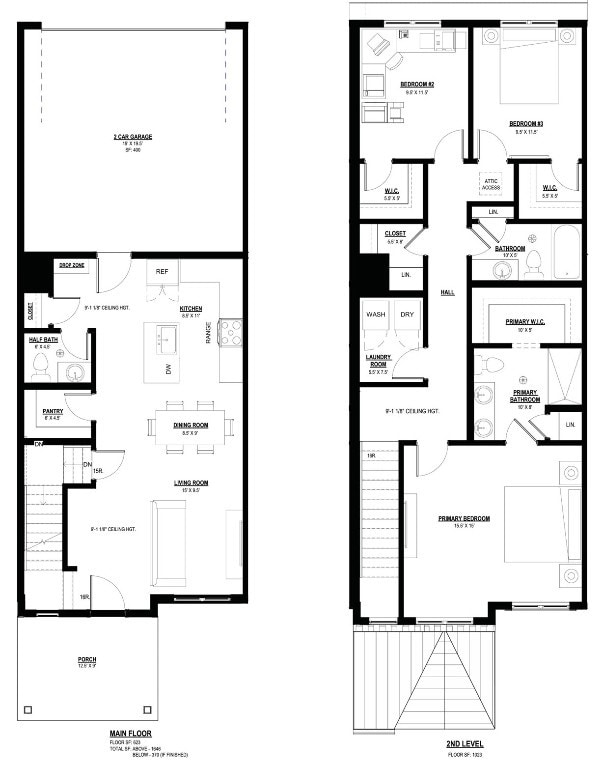6936 Hackberry Loop Cedar Rapids, IA 52403
Estimated payment $2,104/month
Highlights
- Great Room
- Breakfast Bar
- Laundry Room
- 2 Car Attached Garage
- Patio
- Forced Air Heating and Cooling System
About This Home
Tired of property taxes? Come to Dows Farm to enjoy a 10-year no tax abatement. This energy-efficient 3-bedroom, 2.5-bath zero-lot home is not only Energy Star Certified but also designed for a smart tech lifestyle. It includes 4 smart light switches, a Wi-Fi thermostat, solar readiness, a Leviton smart panel, and a Schlage Z-wave deadbolt lock for ensuring security and convenience.
The oversized front porch enhances curb appeal and invites outdoor relaxation. The unfinished basement offers plenty of potential, allowing you to customize the space according to your needs. The kitchen is equipped with a suite of Frigidaire appliances, complemented by a timeless subway tile backsplash and high-quality granite or quartz countertops.
Disclaimer: Photos may depict a similar property or include digital renderings of properties that are yet to be built.
Listing Agent
Stefan Real Estate + Development
Twenty40 Real Estate + Development Listed on: 04/07/2025
Townhouse Details
Home Type
- Townhome
Year Built
- Built in 2025
Lot Details
- 2,614 Sq Ft Lot
- Lot Dimensions are 30 x 87
HOA Fees
- $80 Monthly HOA Fees
Parking
- 2 Car Attached Garage
- Garage Door Opener
Home Design
- Home to be built
- Poured Concrete
- Frame Construction
- Vinyl Siding
- Stone
Interior Spaces
- 1,646 Sq Ft Home
- 2-Story Property
- Great Room
- Family Room
- Combination Kitchen and Dining Room
- Basement Fills Entire Space Under The House
Kitchen
- Breakfast Bar
- Range with Range Hood
- Microwave
- Dishwasher
- Disposal
Bedrooms and Bathrooms
- 3 Bedrooms
- Primary Bedroom Upstairs
Laundry
- Laundry Room
- Laundry on upper level
Outdoor Features
- Patio
Schools
- Trailside Elementary School
- Franklin Middle School
- Washington High School
Utilities
- Forced Air Heating and Cooling System
- Heating System Uses Gas
- Electric Water Heater
Listing and Financial Details
- Assessor Parcel Number 152048102400000
Community Details
Pet Policy
- Limit on the number of pets
Map
Property History
| Date | Event | Price | List to Sale | Price per Sq Ft |
|---|---|---|---|---|
| 12/05/2025 12/05/25 | Pending | -- | -- | -- |
| 04/07/2025 04/07/25 | For Sale | $326,500 | -- | $198 / Sq Ft |
Source: Cedar Rapids Area Association of REALTORS®
MLS Number: 2502400
- 6932 Hackberry Loop
- 6934 Hackberry Loop
- 5658 Meadow Grass Cir SE
- 5750 Meadow Grass Cir SE
- 827 Tumble Grass Ct SE
- 819 Tumble Grass Ct SE
- 5638 Meadow Grass Cir SE
- 606 Beaver Hollow Ct SE
- 1209 Rose St
- 717 E Post Ct SE Unit 717C
- 811 E Post Rd SE
- Lot 29 Kestrel Heights SE
- Lot 30 Kestrel Heights
- Lot 33 Kestrel Heights
- Lot 35 Kestrel Heights
- Lot 29 Kestrel Heights
- Lot 31 Kestrel Heights
- 1919 Oak Knolls Ct SE
- Tbd 42nd St SE
- 1310 42nd St SE Unit LotWP001







