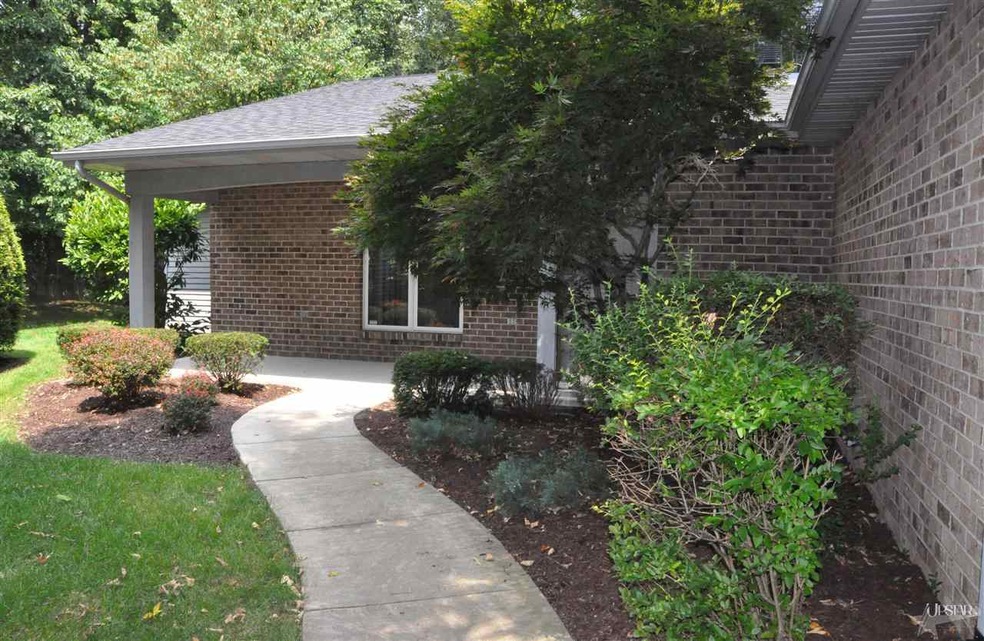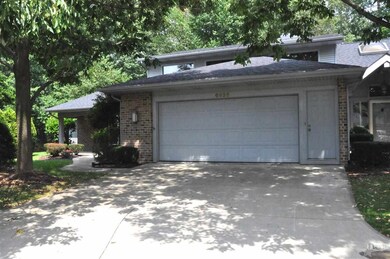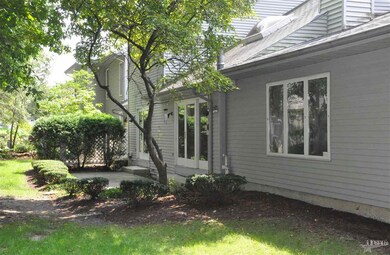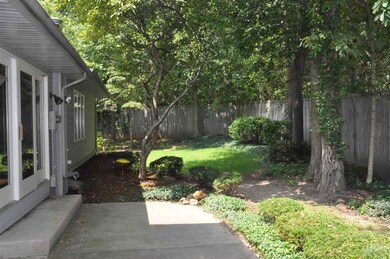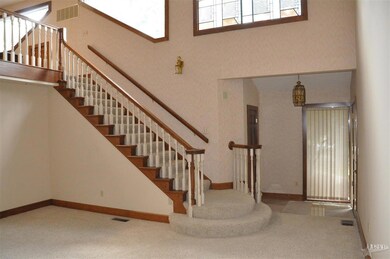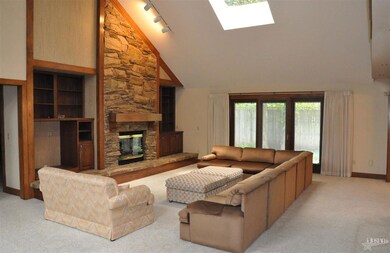
6936 Palladio Square Fort Wayne, IN 46804
Southwest Fort Wayne NeighborhoodEstimated Value: $306,000 - $435,000
Highlights
- Primary Bedroom Suite
- Open Floorplan
- Cathedral Ceiling
- Summit Middle School Rated A-
- Contemporary Architecture
- Partially Wooded Lot
About This Home
As of July 2014Stunning, impressively large, custom-built condo! From the moment you walk in, you will see the beautiful extras that went into building this home...from the imported stone from Hawaii to the full-finished basement with a second kitchen! Enter into the foyer directly to the 2-story great room that measures 35 x 19! Enjoy your master ensuite on the main floor that includes separate sink and vanity areas, 2 walk-in closets, a bidet, as well as a jetted tub. A gorgeous den with built-ins can be found on the first floor and can be used as the third bedroom. A large kitchen with custom, Harlan cabinets, a dining area, and a nicely-sized laundry room with built-in ironing board can be found on the first floor as well. Climb the grand staircase to the large loft area on the second level, and you will find a second Bedroom and full Bath. Gorgeous windows grace the front of the condo and allow in abundant natural light. Need a full-basement with an extra kitchen and another laundry area? Look no further! Enjoy condo living in SW Fort Wayne complete with a pool, walking paths, and convenient proximity to all the amenities Fort Wayne has to offer. Schedule your personal tour today!
Property Details
Home Type
- Condominium
Est. Annual Taxes
- $3,473
Year Built
- Built in 1988
Lot Details
- Backs to Open Ground
- Landscaped
- Partially Wooded Lot
HOA Fees
- $225 Monthly HOA Fees
Parking
- 2 Car Attached Garage
- Garage Door Opener
- Off-Street Parking
Home Design
- Contemporary Architecture
- Brick Exterior Construction
- Poured Concrete
- Shingle Roof
- Vinyl Construction Material
Interior Spaces
- 1.5-Story Property
- Open Floorplan
- Wet Bar
- Central Vacuum
- Built-In Features
- Woodwork
- Cathedral Ceiling
- Ceiling Fan
- Skylights
- Insulated Doors
- Entrance Foyer
- Great Room
- Living Room with Fireplace
- Pull Down Stairs to Attic
- Home Security System
Kitchen
- Breakfast Bar
- Oven or Range
- Laminate Countertops
- Utility Sink
- Disposal
Flooring
- Carpet
- Tile
- Vinyl
Bedrooms and Bathrooms
- 3 Bedrooms
- Primary Bedroom Suite
- Walk-In Closet
- Bidet
- Whirlpool Bathtub
- Separate Shower
Laundry
- Laundry on main level
- Gas And Electric Dryer Hookup
Finished Basement
- Basement Fills Entire Space Under The House
- 1 Bathroom in Basement
- 2 Bedrooms in Basement
Eco-Friendly Details
- Energy-Efficient Insulation
- Energy-Efficient Doors
- ENERGY STAR Qualified Equipment for Heating
- ENERGY STAR/Reflective Roof
Schools
- Haverhill Elementary School
- Summit Middle School
- Homestead High School
Utilities
- Forced Air Heating and Cooling System
- ENERGY STAR Qualified Air Conditioning
- Heating System Uses Gas
- ENERGY STAR Qualified Water Heater
- Cable TV Available
Additional Features
- Covered patio or porch
- Suburban Location
Listing and Financial Details
- Assessor Parcel Number 02-11-24-202-056.000-075
Community Details
Overview
- Jefferson Place Condominiums Subdivision
Recreation
- Community Pool
Security
- Fire and Smoke Detector
Ownership History
Purchase Details
Home Financials for this Owner
Home Financials are based on the most recent Mortgage that was taken out on this home.Purchase Details
Home Financials for this Owner
Home Financials are based on the most recent Mortgage that was taken out on this home.Similar Homes in Fort Wayne, IN
Home Values in the Area
Average Home Value in this Area
Purchase History
| Date | Buyer | Sale Price | Title Company |
|---|---|---|---|
| Stabelli Joseph | $177,023 | Trademark Title Services | |
| Stabelli Joseph | -- | Fidelity Natl Title Co Llc |
Mortgage History
| Date | Status | Borrower | Loan Amount |
|---|---|---|---|
| Open | Stabelli Joseph | $133,100 | |
| Previous Owner | Stabelli Joseph | $147,900 |
Property History
| Date | Event | Price | Change | Sq Ft Price |
|---|---|---|---|---|
| 07/17/2014 07/17/14 | Sold | $184,900 | -7.5% | $48 / Sq Ft |
| 06/18/2014 06/18/14 | Pending | -- | -- | -- |
| 03/24/2014 03/24/14 | For Sale | $199,900 | -- | $52 / Sq Ft |
Tax History Compared to Growth
Tax History
| Year | Tax Paid | Tax Assessment Tax Assessment Total Assessment is a certain percentage of the fair market value that is determined by local assessors to be the total taxable value of land and additions on the property. | Land | Improvement |
|---|---|---|---|---|
| 2024 | $3,967 | $323,200 | $40,000 | $283,200 |
| 2023 | $3,967 | $369,200 | $21,000 | $348,200 |
| 2022 | $3,227 | $298,400 | $21,000 | $277,400 |
| 2021 | $2,459 | $234,700 | $21,000 | $213,700 |
| 2020 | $2,294 | $218,500 | $21,000 | $197,500 |
| 2019 | $2,232 | $212,100 | $21,000 | $191,100 |
| 2018 | $2,256 | $213,900 | $21,000 | $192,900 |
| 2017 | $2,168 | $205,000 | $21,000 | $184,000 |
| 2016 | $2,002 | $188,600 | $21,000 | $167,600 |
| 2014 | $1,912 | $181,600 | $21,000 | $160,600 |
| 2013 | $3,778 | $177,000 | $21,000 | $156,000 |
Agents Affiliated with this Home
-
Shannon Mantica

Seller's Agent in 2014
Shannon Mantica
Mike Thomas Assoc., Inc
(260) 385-5021
19 in this area
39 Total Sales
-
Lori Mills

Buyer's Agent in 2014
Lori Mills
CENTURY 21 Bradley Realty, Inc
(260) 385-4092
3 in this area
72 Total Sales
Map
Source: Indiana Regional MLS
MLS Number: 201408590
APN: 02-11-24-202-056.000-075
- 204 Beaksedge Way Unit 110
- 8280 Catberry Trail Unit 101
- 4524 Piazza Cir
- 3828 Huth Dr
- 0 Huth Dr
- 7418 Rose Ann Pkwy
- 6722-6830 W Jefferson Blvd
- 3603 Burbank Blvd
- 3910 Dicke Rd
- 6728 Covington Creek Trail
- 7532 Covington Hollow Pass
- 6918 Woodcroft Ln
- 8070 Haven Blvd
- 8012 Haven Blvd
- 7970 Haven Blvd
- 266 Beaksedge Way Unit 111
- 8127 Haven Blvd Unit 94
- 8155 Haven Blvd Unit 93
- 2831 Covington Hollow Trail
- 6740 Quail Ridge Ln
- 6936 Palladio Square
- 7010 Palladio Square
- 6932 Palladio Square
- 7014 Palladio Square
- 6928 Palladio Square
- 7011 Palladio Square
- 7018 Palladio Square
- 6920 Palladio Square
- 6924 Palladio Square
- 7021 Palladio Square
- 6916 Palladio Square
- 7022 Palladio Square
- 6908 Palladio Square
- 6912 Palladio Square
- 7026 Palladio Square
- 6909 Palladio Square
- 6909 Palladio Square Unit 72
- 7112 Palladio Square
- 7127 Palladio Square
- 7106 Palladio Square
