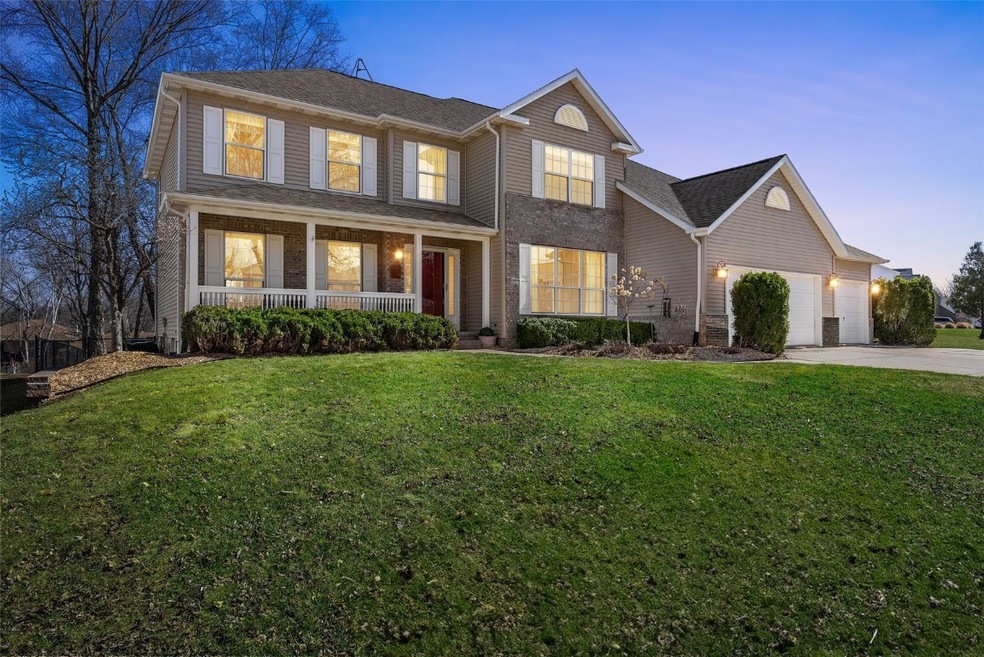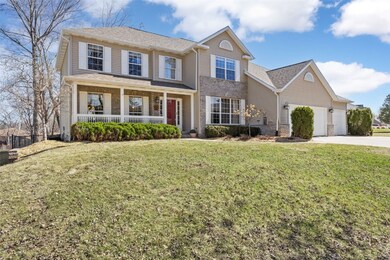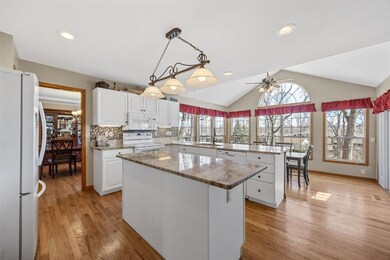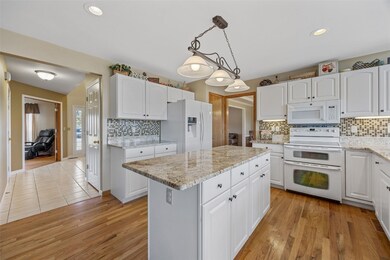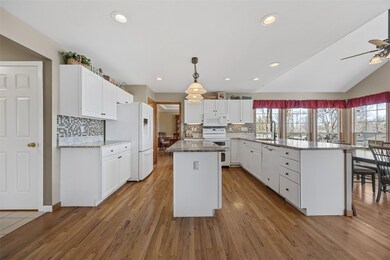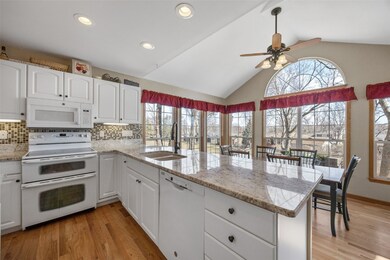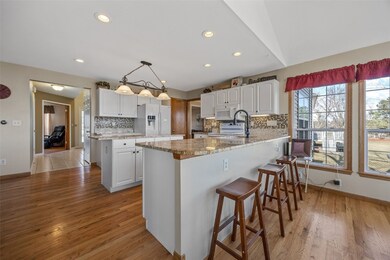
6937 & 6943 Bowman Ln NE Cedar Rapids, IA 52402
Highlights
- Spa
- 3 Car Attached Garage
- Forced Air Heating and Cooling System
- Oak Ridge School Rated A-
- Patio
- 5-minute walk to Bowman Woods Hill
About This Home
As of April 2025Welcome to your new home in this highly sought-after neighborhood. This meticulously maintained property is located on 2 separate lots (.71 acres +/-), boasts over 4689 finished sq ft (+/-), 5 spacious bedrooms & 3.5 bathrooms, offering ample space for everyone. Step inside the open 2-story foyer that creates an open & airy atmosphere throughout the home. The great room will be the gathering place for everyone featuring a stone surround gas fireplace with built-ins. The great room flows into the kitchen that features wood flooring, white cabinets, granite count tops, tiled backsplash, large breakfast bar & dining area with atrium door to the delightful vaulted 3 seasons room with tile flooring, skylights & door leading to the beautiful brick paver patio, hot tub, fire pit, basketball court & the beautiful spacious backyard is the perfect place for games and fun activities! The first floor den & front living room are fantastic spots for study or a cozy place for relaxing. These front rooms feature stylish newer wood flooring that adds to the home’s charm. The main floor laundry with adjacent door to the oversized 3 car garage. The second level primary bedroom features an oversized walk-in closet, private bath with LVP flooring, double sink vanity & a luxurious soaker tub, perfect for relaxation after a long day. The lower level family/rec room serves as a perfect retreat for relaxation and entertainment. There is a cozy fireplace, complete with built-ins, surround sound speakers, exercise area, 5th bedroom with door to nice size office/den with built-in desk & cabinet & there is an additional cedar lined closet too! Walking distance to the elementary Bowman Woods School, park, pool & trails.
Home Details
Home Type
- Single Family
Est. Annual Taxes
- $7,295
Year Built
- Built in 1993
Lot Details
- 0.71 Acre Lot
- Fenced
HOA Fees
- $63 Monthly HOA Fees
Parking
- 3 Car Attached Garage
- Garage Door Opener
Home Design
- Brick Exterior Construction
- Poured Concrete
- Frame Construction
- Vinyl Siding
Interior Spaces
- 2-Story Property
- Gas Fireplace
- Family Room with Fireplace
- Basement Fills Entire Space Under The House
Kitchen
- Range
- Microwave
- Dishwasher
- Disposal
Bedrooms and Bathrooms
- 5 Bedrooms
Laundry
- Dryer
- Washer
Outdoor Features
- Spa
- Patio
Schools
- Bowman Woods Elementary School
- Oak Ridge Middle School
- Linn Mar High School
Utilities
- Forced Air Heating and Cooling System
- Heating System Uses Gas
- Gas Water Heater
Listing and Financial Details
- Assessor Parcel Number 11351-52047-00000 & 11351-52049-00000
Similar Homes in the area
Home Values in the Area
Average Home Value in this Area
Property History
| Date | Event | Price | Change | Sq Ft Price |
|---|---|---|---|---|
| 04/28/2025 04/28/25 | Sold | $536,900 | +0.4% | $115 / Sq Ft |
| 03/20/2025 03/20/25 | Pending | -- | -- | -- |
| 03/18/2025 03/18/25 | For Sale | $534,900 | -- | $114 / Sq Ft |
Tax History Compared to Growth
Agents Affiliated with this Home
-
Marian Flink

Seller's Agent in 2025
Marian Flink
SKOGMAN REALTY
(319) 350-3992
224 Total Sales
-
Debra Callahan

Buyer's Agent in 2025
Debra Callahan
RE/MAX
(319) 431-3559
675 Total Sales
Map
Source: Cedar Rapids Area Association of REALTORS®
MLS Number: 2501676
- 371 Carnaby Dr NE
- 2733 Brookfield Dr
- 6909 Kent Dr NE
- 1304 Hawks Ridge Ln
- 6908 Larkwood Dr NE
- 3010 Newcastle Rd
- 7001 Surrey Dr NE
- 1000 Hampshire Cir
- 172 Brentwood Dr NE
- 334 Boyson Rd NE
- 750 Hampshire Dr
- 295 Norman Dr NE
- 243 Crandall Dr NE
- 309 Crandall Dr NE
- 495 Partridge Ct
- 327 Hampden Dr NE
- 334 Quiver Ct
- 332 Quiver Ct
- 3310 Timber Ridge Ct
- 374 Brentwood Dr NE
