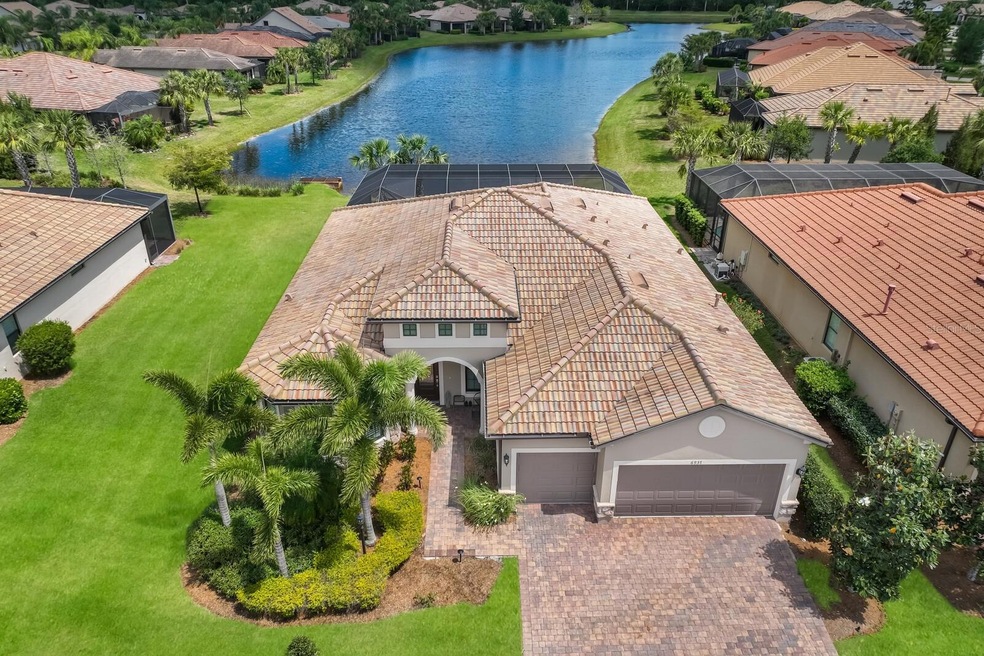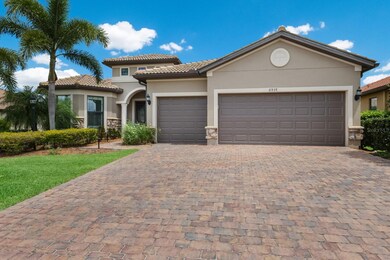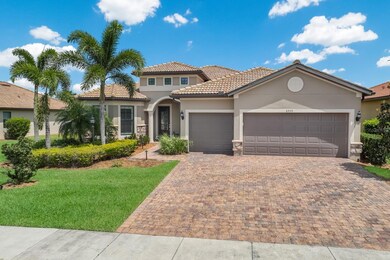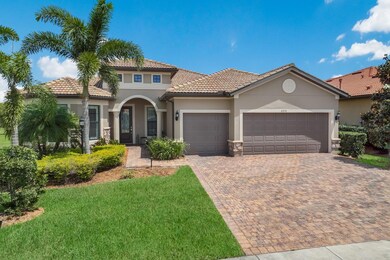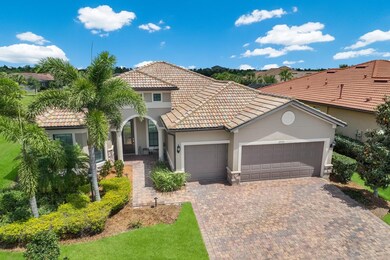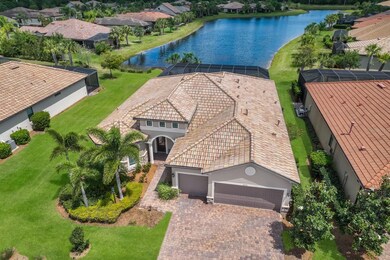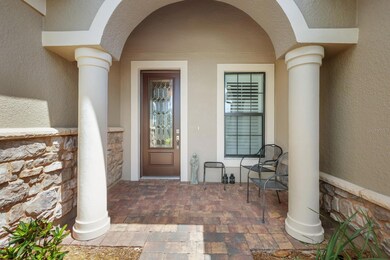
6937 Chester Trail Bradenton, FL 34202
Estimated Value: $943,000 - $1,044,000
Highlights
- Fitness Center
- Senior Community
- Lake View
- Screened Pool
- Gated Community
- Open Floorplan
About This Home
As of April 2023One or more photo(s) has been virtually staged. Located in the exclusive 55+ gated community of Del Webb, this highly sought after Pinnacle floor plan has it all! Sitting on one of the best premium lakefront lots in the community, enjoy the amazing water view from the moment you enter the front door. With 2,488 sq. ft. of luxurious living space this open floor plan home showcases a beautiful Gourmet Kitchen featuring a massive island, quartz countertops, upgraded cabinets, 5 burner gas cooktop, upgraded cream cabinets, a wine fridge and bar area, a large walk-in pantry, stainless appliances, and beautiful backsplash. The master bedroom features a trayed ceiling with crown moulding, enormous walk-in closet, spacious master bath with granite countertops, dual sinks, a separate tub and shower. Guests will be pleased with the size of the secondary and third Bedrooms, one being ensuite. The generous Great Room opens to the covered lanai by way of sliders with a disappearing corner to provide seamless indoor/outdoor living. The gorgeous salt-chlorinated heated pool with fountains is enclosed under a clear view screen to enjoy an unobstructed view of the lake. The extended lanai and pool deck is handsomely pavered and has an abundance of seating areas for you and your guests. This is outdoor living at its best! The home also features a 3 car garage, IMPACT windows throughout, crown moulding throughout, plantations shutters, beautiful neutral planked tile in the main living areas and an office with a premium glass barn door. Come and see this beautiful home with your favorite Realtor today! At Del Webb you'll find an amazing array of amenities for those looking for resort-style living! Del Webb is the top 55+ community in Lakewood Ranch, the country’s #1 multi-generational community. Here you'll enjoy maintenance-free, resort-style living featuring a 28,000 sq. ft. Lakeside Clubhouse with restaurant, heated resort-style pool and spa, world-class gym, plenty of walking and biking trails. Del Webb offers so many ways to socialize and meet new friends or simply enjoy your privacy. Conveniently located near UTC mall, golf courses, theaters, restaurants, hospitals, and world-famous beaches. CDD fees included in property taxes.
Home Details
Home Type
- Single Family
Est. Annual Taxes
- $8,334
Year Built
- Built in 2016
Lot Details
- 10,555 Sq Ft Lot
- West Facing Home
- Irrigation
- Property is zoned A PDR
HOA Fees
- $350 Monthly HOA Fees
Parking
- 3 Car Attached Garage
- Garage Door Opener
Home Design
- Slab Foundation
- Tile Roof
- Block Exterior
- Stucco
Interior Spaces
- 2,488 Sq Ft Home
- Open Floorplan
- Crown Molding
- Tray Ceiling
- Ceiling Fan
- Window Treatments
- Sliding Doors
- Great Room
- Family Room Off Kitchen
- Dining Room
- Den
- Lake Views
Kitchen
- Built-In Oven
- Cooktop with Range Hood
- Microwave
- Dishwasher
- Stone Countertops
- Disposal
Flooring
- Brick
- Carpet
- Ceramic Tile
Bedrooms and Bathrooms
- 3 Bedrooms
- Primary Bedroom on Main
- En-Suite Bathroom
- Walk-In Closet
- 3 Full Bathrooms
Laundry
- Dryer
- Washer
Pool
- Screened Pool
- Heated In Ground Pool
- Gunite Pool
- Saltwater Pool
- Fence Around Pool
Outdoor Features
- Outdoor Kitchen
- Outdoor Grill
Utilities
- Central Heating and Cooling System
- Thermostat
- Natural Gas Connected
- Water Filtration System
- Gas Water Heater
- Cable TV Available
Listing and Financial Details
- Visit Down Payment Resource Website
- Tax Lot 71
- Assessor Parcel Number 586105559
- $1,620 per year additional tax assessments
Community Details
Overview
- Senior Community
- Association fees include 24-Hour Guard, pool, ground maintenance, private road, recreational facilities, security
- Castle Group/Deborah Mason Association, Phone Number (941) 216-9151
- Visit Association Website
- Del Webb Ph I A Subdivision, Pinnacle Floorplan
- The community has rules related to no truck, recreational vehicles, or motorcycle parking
Amenities
- Restaurant
- Clubhouse
Recreation
- Tennis Courts
- Pickleball Courts
- Recreation Facilities
- Fitness Center
- Community Pool
Security
- Security Service
- Gated Community
Ownership History
Purchase Details
Home Financials for this Owner
Home Financials are based on the most recent Mortgage that was taken out on this home.Purchase Details
Purchase Details
Home Financials for this Owner
Home Financials are based on the most recent Mortgage that was taken out on this home.Similar Homes in Bradenton, FL
Home Values in the Area
Average Home Value in this Area
Purchase History
| Date | Buyer | Sale Price | Title Company |
|---|---|---|---|
| Doherty Dennis R | $1,060,000 | None Listed On Document | |
| Buddie Michael G | -- | None Available | |
| Latorre Buddie Michael Gary | $544,600 | Pgp Title Of Florida Inc |
Mortgage History
| Date | Status | Borrower | Loan Amount |
|---|---|---|---|
| Previous Owner | Latorre Buddie Michael Gary | $417,000 |
Property History
| Date | Event | Price | Change | Sq Ft Price |
|---|---|---|---|---|
| 04/25/2023 04/25/23 | Sold | $1,060,000 | -7.8% | $426 / Sq Ft |
| 04/16/2023 04/16/23 | Pending | -- | -- | -- |
| 04/10/2023 04/10/23 | For Sale | $1,150,000 | -- | $462 / Sq Ft |
Tax History Compared to Growth
Tax History
| Year | Tax Paid | Tax Assessment Tax Assessment Total Assessment is a certain percentage of the fair market value that is determined by local assessors to be the total taxable value of land and additions on the property. | Land | Improvement |
|---|---|---|---|---|
| 2024 | $8,530 | $843,845 | $112,200 | $731,645 |
| 2023 | $8,530 | $495,302 | $0 | $0 |
| 2022 | $8,334 | $480,876 | $0 | $0 |
| 2021 | $8,001 | $466,870 | $0 | $0 |
| 2020 | $8,330 | $460,424 | $110,000 | $350,424 |
| 2019 | $8,338 | $456,033 | $110,000 | $346,033 |
| 2018 | $7,675 | $412,380 | $0 | $0 |
| 2017 | $7,261 | $403,898 | $0 | $0 |
| 2016 | $3,285 | $90,000 | $0 | $0 |
Agents Affiliated with this Home
-
Rick Libro

Seller's Agent in 2023
Rick Libro
FINE PROPERTIES
(941) 504-2850
22 in this area
53 Total Sales
-
Amy Robinson

Buyer's Agent in 2023
Amy Robinson
AMY ROBINSON REAL ESTATE LLC
(941) 346-7000
2 in this area
45 Total Sales
Map
Source: Stellar MLS
MLS Number: A4566042
APN: 5861-0555-9
- 17026 Loudon Place
- 6739 Haverhill Ct
- 6839 Chester Trail
- 4943 Ribbon Rock Cove
- 16741 Ellsworth Ave
- 6912 Gosport Cove
- 16719 Ellsworth Ave
- 16723 Blackwater Terrace
- 6713 Chester Trail
- 16511 Cornwall Ln
- 17440 Hampton Falls Terrace
- 17234 Blue Ridge Place
- 17418 Blue Ridge Place
- 6915 Dorset Ct
- 17802 Eastbrook Terrace
- 16419 Kendleshire Terrace
- 17530 Northwood Place
- 18045 Polo Trail
- 7409 Chester Trail
- 17018 Blue Ridge Place
- 6937 Chester Trail
- 6941 Chester Trail
- 6933 Chester Trail
- 6945 Chester Trail
- 6929 Chester Trail
- 17011 Loudon Place
- 16923 Loudon Place
- 6932 Chester Trail
- 6925 Chester Trail
- 17020 Kenton Terrace
- 17015 Loudon Place
- 16919 Loudon Place
- 6928 Chester Trail
- 17024 Kenton Terrace
- 7003 Chester Trail
- 6924 Chester Trail
- 16915 Loudon Place
- 17028 Kenton Terrace
- 17019 Loudon Place
- 16922 Loudon Place
