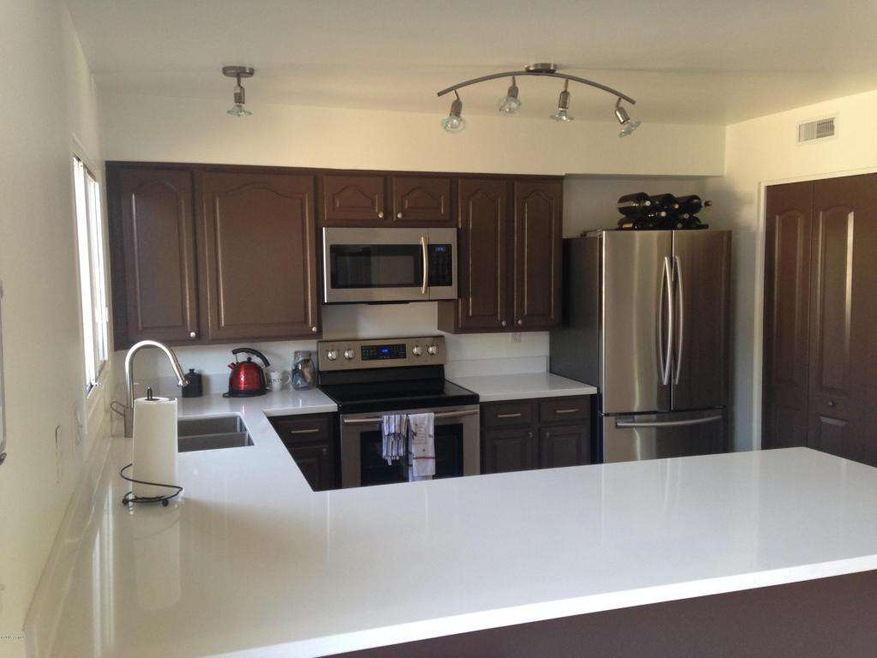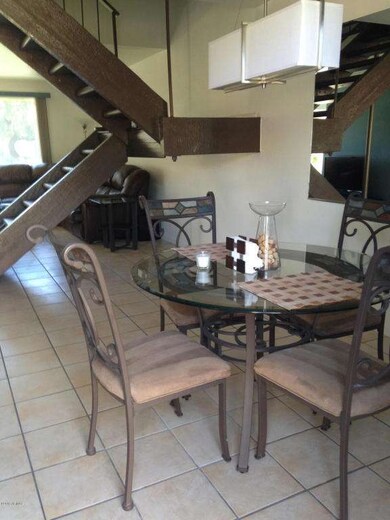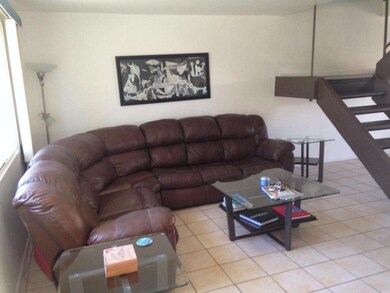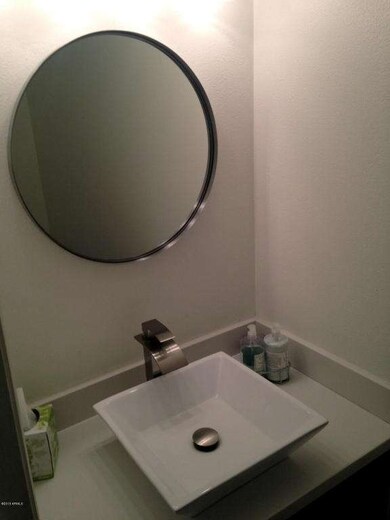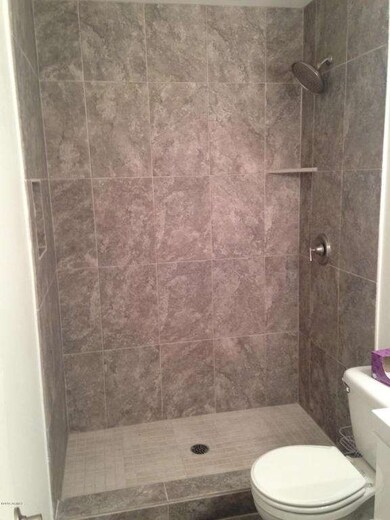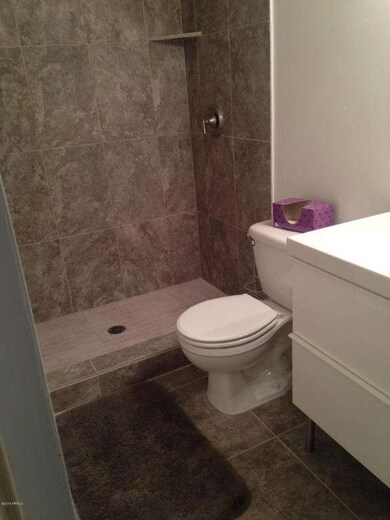
6937 E Osborn Rd Unit C Scottsdale, AZ 85251
South Scottsdale NeighborhoodHighlights
- Clubhouse
- Community Pool
- Breakfast Bar
- Wood Flooring
- Solar Screens
- Patio
About This Home
As of May 2021Start packing--This remodeled Townhome is move in ready! Chocolate, bamboo floors, Crisp, White Quartz kitchen Countertops, New SS appliances. Fresh paint, New closet doors, New Bathrooms vanities, tile and fixtures just installed. Two assigned covered parking spots right in front of your home. New roof installed in 2014 (HOA)--Large Storage Shed-Tranquil private patio for entertaining. Full size washer/dryer---Old town Scottsdale location. Large dogs and rentals OK-HOA covers Water, Sewer & Trash, Roof repair/replacement. Home warranty transfers--valid thru 11/8/15
Property Details
Home Type
- Multi-Family
Est. Annual Taxes
- $760
Year Built
- Built in 1965
Lot Details
- 1,586 Sq Ft Lot
- Two or More Common Walls
- Private Streets
- Chain Link Fence
HOA Fees
- $189 Monthly HOA Fees
Home Design
- Patio Home
- Property Attached
- Built-Up Roof
- Block Exterior
Interior Spaces
- 1,496 Sq Ft Home
- 2-Story Property
- Ceiling Fan
- Solar Screens
Kitchen
- Breakfast Bar
- Built-In Microwave
Flooring
- Wood
- Tile
Bedrooms and Bathrooms
- 3 Bedrooms
- Remodeled Bathroom
- 2.5 Bathrooms
Parking
- 2 Carport Spaces
- Assigned Parking
Outdoor Features
- Patio
- Outdoor Storage
- Playground
Schools
- Tonalea K-8 Elementary School
- Supai Middle School
- Coronado High School
Utilities
- Refrigerated Cooling System
- Heating System Uses Natural Gas
- High Speed Internet
- Cable TV Available
Listing and Financial Details
- Home warranty included in the sale of the property
- Legal Lot and Block 130 / 1000
- Assessor Parcel Number 130-14-215
Community Details
Overview
- Association fees include roof repair, insurance, sewer, ground maintenance, street maintenance, front yard maint, trash, water, roof replacement, maintenance exterior
- City Property Mgmt Association, Phone Number (602) 437-4777
- Built by Move in ready
- Casa Granada Townhouses Subdivision, Redone Floorplan
Amenities
- Clubhouse
- Recreation Room
Recreation
- Community Playground
- Community Pool
- Bike Trail
Ownership History
Purchase Details
Home Financials for this Owner
Home Financials are based on the most recent Mortgage that was taken out on this home.Purchase Details
Home Financials for this Owner
Home Financials are based on the most recent Mortgage that was taken out on this home.Purchase Details
Home Financials for this Owner
Home Financials are based on the most recent Mortgage that was taken out on this home.Map
Similar Homes in Scottsdale, AZ
Home Values in the Area
Average Home Value in this Area
Purchase History
| Date | Type | Sale Price | Title Company |
|---|---|---|---|
| Interfamily Deed Transfer | -- | Driggs Title Agency Inc | |
| Warranty Deed | $222,000 | Driggs Title Agency Inc | |
| Warranty Deed | $122,500 | Driggs Title Agency Inc |
Mortgage History
| Date | Status | Loan Amount | Loan Type |
|---|---|---|---|
| Open | $311,250 | New Conventional | |
| Closed | $211,600 | New Conventional | |
| Closed | $210,000 | New Conventional | |
| Closed | $166,500 | New Conventional | |
| Previous Owner | $14,100 | Unknown | |
| Previous Owner | $119,394 | FHA | |
| Previous Owner | $112,568 | Fannie Mae Freddie Mac | |
| Previous Owner | $65,000 | Stand Alone First | |
| Previous Owner | $89,700 | New Conventional |
Property History
| Date | Event | Price | Change | Sq Ft Price |
|---|---|---|---|---|
| 05/24/2021 05/24/21 | Sold | $415,000 | -3.5% | $277 / Sq Ft |
| 04/08/2021 04/08/21 | Price Changed | $430,200 | -1.1% | $288 / Sq Ft |
| 03/23/2021 03/23/21 | For Sale | $435,200 | +96.0% | $291 / Sq Ft |
| 05/20/2015 05/20/15 | Sold | $222,000 | -4.3% | $148 / Sq Ft |
| 04/15/2015 04/15/15 | For Sale | $232,000 | -- | $155 / Sq Ft |
Tax History
| Year | Tax Paid | Tax Assessment Tax Assessment Total Assessment is a certain percentage of the fair market value that is determined by local assessors to be the total taxable value of land and additions on the property. | Land | Improvement |
|---|---|---|---|---|
| 2025 | $1,069 | $15,804 | -- | -- |
| 2024 | $1,057 | $15,051 | -- | -- |
| 2023 | $1,057 | $32,060 | $6,410 | $25,650 |
| 2022 | $1,003 | $25,320 | $5,060 | $20,260 |
| 2021 | $1,065 | $23,930 | $4,780 | $19,150 |
| 2020 | $1,056 | $21,420 | $4,280 | $17,140 |
| 2019 | $1,019 | $20,230 | $4,040 | $16,190 |
| 2018 | $987 | $18,000 | $3,600 | $14,400 |
| 2017 | $945 | $16,030 | $3,200 | $12,830 |
| 2016 | $927 | $14,580 | $2,910 | $11,670 |
| 2015 | $882 | $12,850 | $2,570 | $10,280 |
Source: Arizona Regional Multiple Listing Service (ARMLS)
MLS Number: 5265638
APN: 130-14-215
- 6945 E Osborn Rd Unit E
- 6953 E Osborn Rd Unit C
- 6953 E Osborn Rd Unit F
- 6961 E Osborn Rd Unit B
- 6957 E Osborn Rd Unit A
- 3233 N 70th St Unit 1006
- 6990 E 6th St Unit 1016
- 6990 E 6th St Unit 1005
- 6845 E Osborn Rd Unit D
- 7023 E 4th St Unit 104
- 6936 E 4th St Unit 5
- 6920 E 4th St Unit 209
- 6826 E Monterey Way
- 6906 E 4th St Unit 4
- 6943 E Earll Dr Unit 6
- 3313 N 68th St Unit 142E
- 3313 N 68th St Unit 203E
- 6928 E 3rd St
- 6834 E 4th St Unit 6
- 6834 E 4th St Unit 7
