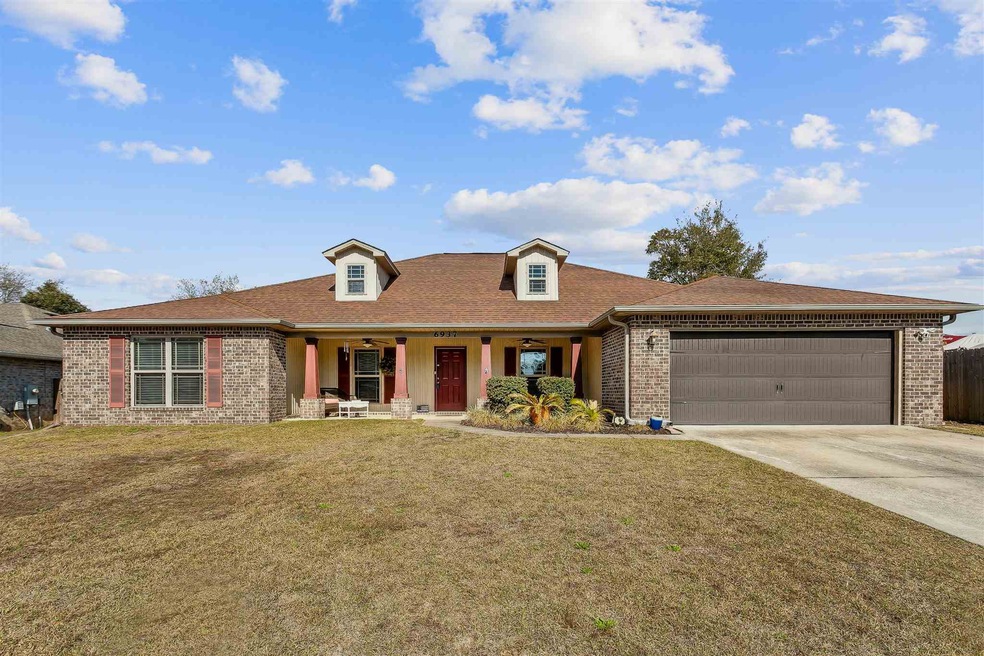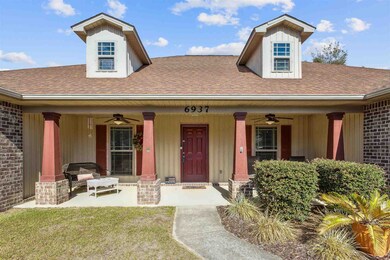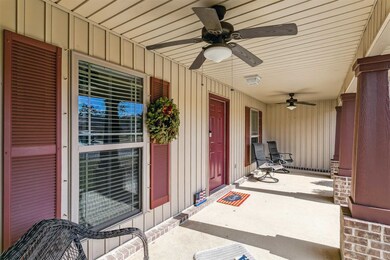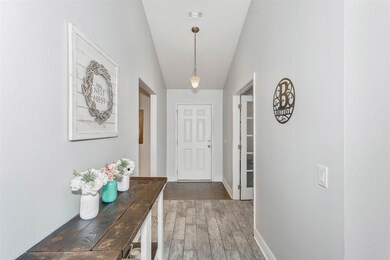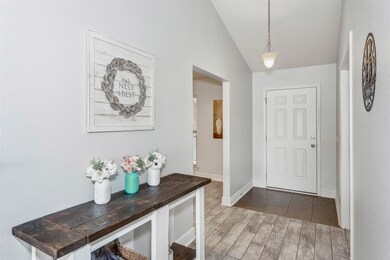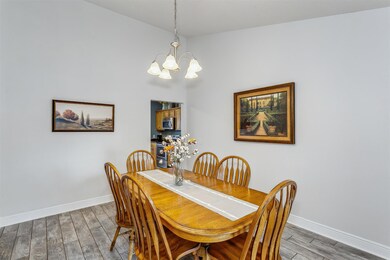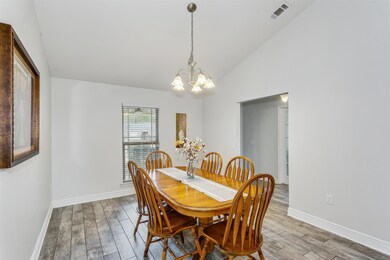
6937 Harvest Way Milton, FL 32570
Estimated Value: $323,000 - $357,000
Highlights
- Above Ground Pool
- Craftsman Architecture
- Vaulted Ceiling
- Sitting Area In Primary Bedroom
- Deck
- Granite Countertops
About This Home
As of February 2023Stunning, elegant and move-in ready home in the highly sought after Harvest Point community, minutes away from Whiting Field NAS! As you enter, you are greeted by an open floor plan with large windows and vaulted ceiling, allowing for natural light to flow throughout the home. This beautiful home offers the highest level of quality and meticulous details throughout. This thoughtfully designed floor plan offers private space for a home office, and a formal dining room so you can host dinner parties with friends and family. The living room offers ample space for relaxation and entertainment. The chef of the house will love this kitchen. Fully equipped with stainless-steel appliances and a very functional lay out. Meal prep won't be a problem thanks to the abundance of counter tops, beautifully updated with granite. Storage options are endless thanks to plenty cabinetry space and pantry. The master suite is very spacious and it's located on the opposite side of the other bedrooms, offering extra privacy. The master bathroom offers double vanity and sinks, 2 walk-in closets, garden tub and separate shower. Soaking the stress away at the end of the day, in the deep garden tub, will surely become your favorite time of the day. The additional 3 bedrooms are also very spacious and offer ample closet space. Step out into your back yard oasis and enjoy your morning coffee in the elevated wood deck, overlooking the sparkling pool. There will be plenty of summer fun entertaining, grilling out and swimming. The kids and pets will love to safely explore the oversized, fully fenced-in yard. Additional features include: paid off solar panels (power bills range from $25-$100/month), hurricane protective devices, impeccable condition, cul-de-sac location, and the best neighbors! Don’t miss out on this incredible home in such an amazing neighborhood. Call today for your private tour.
Last Buyer's Agent
Outside Area Selling Agent
PAR Outside Area Listing Office
Home Details
Home Type
- Single Family
Est. Annual Taxes
- $2,030
Year Built
- Built in 2014
Lot Details
- 0.26 Acre Lot
- Cul-De-Sac
- Privacy Fence
- Back Yard Fenced
Parking
- 2 Car Garage
Home Design
- Craftsman Architecture
- Brick Exterior Construction
- Slab Foundation
- Frame Construction
- Shingle Roof
Interior Spaces
- 2,081 Sq Ft Home
- 1-Story Property
- Vaulted Ceiling
- Ceiling Fan
- Double Pane Windows
- Shutters
- Blinds
- Family Room Downstairs
- Formal Dining Room
- Home Office
- Inside Utility
- Fire and Smoke Detector
Kitchen
- Breakfast Bar
- Built-In Microwave
- Dishwasher
- Kitchen Island
- Granite Countertops
Flooring
- Carpet
- Tile
Bedrooms and Bathrooms
- 4 Bedrooms
- Sitting Area In Primary Bedroom
- Split Bedroom Floorplan
- Walk-In Closet
- Dressing Area
- 2 Full Bathrooms
- Granite Bathroom Countertops
- Dual Vanity Sinks in Primary Bathroom
- Soaking Tub
- Separate Shower
Laundry
- Laundry Room
- Washer and Dryer Hookup
Eco-Friendly Details
- Energy-Efficient Insulation
Outdoor Features
- Above Ground Pool
- Deck
- Rain Gutters
Schools
- W. H. Rhodes Elementary School
- King Middle School
- Milton High School
Utilities
- Central Heating and Cooling System
- Baseboard Heating
- Electric Water Heater
- Septic Tank
- High Speed Internet
- Cable TV Available
Community Details
- No Home Owners Association
- Harvest Point Phase 2 Subdivision
Listing and Financial Details
- Assessor Parcel Number 092N28166400A000270
Ownership History
Purchase Details
Home Financials for this Owner
Home Financials are based on the most recent Mortgage that was taken out on this home.Purchase Details
Home Financials for this Owner
Home Financials are based on the most recent Mortgage that was taken out on this home.Purchase Details
Home Financials for this Owner
Home Financials are based on the most recent Mortgage that was taken out on this home.Similar Homes in Milton, FL
Home Values in the Area
Average Home Value in this Area
Purchase History
| Date | Buyer | Sale Price | Title Company |
|---|---|---|---|
| Behland Anthony S | $335,000 | Sunbelt Title | |
| Battist Phillip Jonathan | $194,000 | Springdale Title Llc | |
| Nutter Bryan E | $167,000 | Guarantee Title Of Northwest |
Mortgage History
| Date | Status | Borrower | Loan Amount |
|---|---|---|---|
| Open | Behland Anthony S | $341,575 | |
| Closed | Behland Anthony S | $335,000 | |
| Previous Owner | Battist Phillip Jonathan | $195,959 | |
| Previous Owner | Nutter Bryan E | $170,521 |
Property History
| Date | Event | Price | Change | Sq Ft Price |
|---|---|---|---|---|
| 02/24/2023 02/24/23 | Sold | $335,000 | -1.5% | $161 / Sq Ft |
| 02/06/2023 02/06/23 | Pending | -- | -- | -- |
| 01/13/2023 01/13/23 | For Sale | $340,000 | +75.3% | $163 / Sq Ft |
| 04/20/2018 04/20/18 | Sold | $194,000 | 0.0% | $93 / Sq Ft |
| 03/07/2018 03/07/18 | Price Changed | $194,000 | -2.5% | $93 / Sq Ft |
| 01/26/2018 01/26/18 | For Sale | $199,000 | +19.2% | $95 / Sq Ft |
| 10/01/2014 10/01/14 | Sold | $166,932 | +0.6% | $80 / Sq Ft |
| 08/20/2014 08/20/14 | Pending | -- | -- | -- |
| 11/24/2013 11/24/13 | For Sale | $165,930 | -- | $79 / Sq Ft |
Tax History Compared to Growth
Tax History
| Year | Tax Paid | Tax Assessment Tax Assessment Total Assessment is a certain percentage of the fair market value that is determined by local assessors to be the total taxable value of land and additions on the property. | Land | Improvement |
|---|---|---|---|---|
| 2024 | $2,030 | $262,944 | $34,000 | $228,944 |
| 2023 | $2,030 | $197,064 | $0 | $0 |
| 2022 | $1,983 | $191,324 | $0 | $0 |
| 2021 | $1,974 | $185,751 | $0 | $0 |
| 2020 | $1,952 | $183,186 | $0 | $0 |
| 2019 | $2,272 | $171,240 | $0 | $0 |
| 2018 | $1,369 | $133,058 | $0 | $0 |
| 2017 | $1,295 | $130,321 | $0 | $0 |
| 2016 | $1,290 | $127,641 | $0 | $0 |
| 2015 | $1,311 | $126,754 | $0 | $0 |
| 2014 | $174 | $10,500 | $0 | $0 |
Agents Affiliated with this Home
-
Doria Davis

Seller's Agent in 2023
Doria Davis
Engel & Volkers Pensacola
(850) 291-0684
50 Total Sales
-
O
Buyer's Agent in 2023
Outside Area Selling Agent
PAR Outside Area Listing Office
-
Bruce Baker

Seller's Agent in 2018
Bruce Baker
RE/MAX
(850) 449-0365
332 Total Sales
-

Buyer's Agent in 2018
Charity Morland
Coastal Realty Partners
(850) 723-8183
4 Total Sales
-
JESSICA WALLACE
J
Seller's Agent in 2014
JESSICA WALLACE
Flynn Built Realty
(850) 380-9519
20 Total Sales
Map
Source: Pensacola Association of REALTORS®
MLS Number: 621019
APN: 09-2N-28-1664-00A00-0270
- 6998 Cosmos St
- 6517 Handy Dr
- 7015 Harvest Way
- 6508 Fall St
- 6923 Datura St
- 7069 Harvest Way
- 6562 Fall St
- 6850 Branding Iron Ln
- 6438 Robie Rd
- 6450 Maddox Rd
- 6835 Chuckwagon Ln
- 7109 Florida 89
- 6543 Eagle Crest Dr
- 6520 Eagle Crest Dr
- 6823 Trailride N
- 6874 Trading Post Ln
- 6845 Trail Ride S
- 6602 Baxley Rd
- 7434 Pine Lake Cir
- 6818 Roundup Ln
- 6937 Harvest Way
- 6931 Harvest Way
- 7014 Season Dr
- 6735 Lauren Trace Ct
- 7020 Season Dr
- 7026 Season Dr
- 6925 Harvest Way
- 6932 Harvest Way
- 6938 Harvest Way
- 6734 Lauren Trace Ct
- 6741 Lauren Trace Ct
- 6944 Harvest Way
- 6919 Harvest Way
- 6926 Harvest Way
- 7032 Season Dr
- 6920 Harvest Way
- 7013 Season Dr
- 0 Cosmos St
- 7019 Season Dr
- 6740 Lauren Trace Ct
