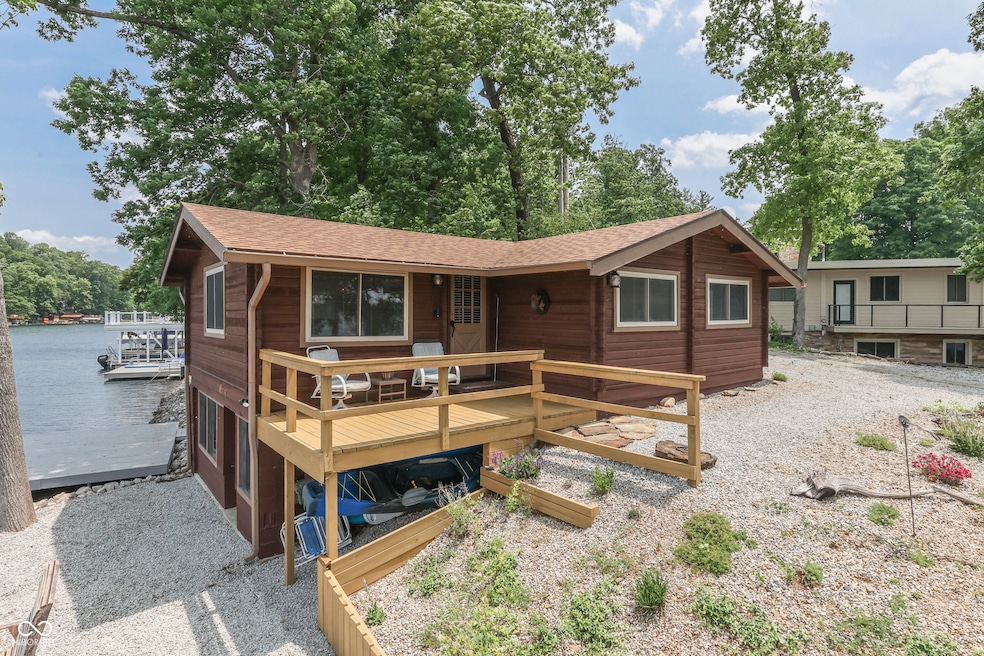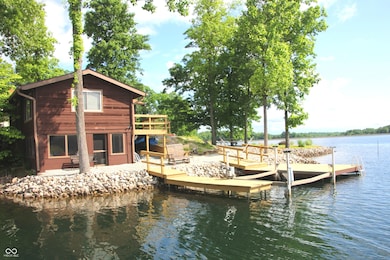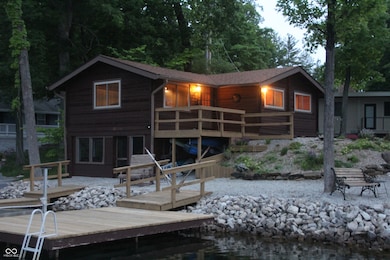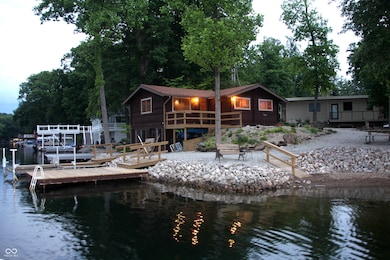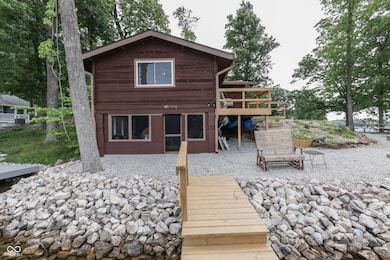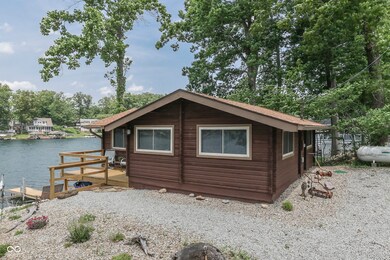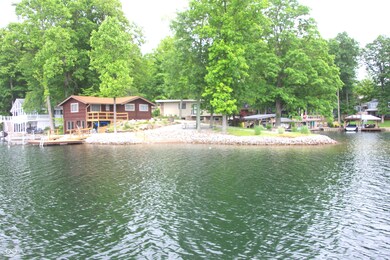
6937 Muskrat Dr Nineveh, IN 46164
Estimated payment $5,863/month
Highlights
- Lake Front
- Clubhouse
- Cathedral Ceiling
- Mature Trees
- Deck
- No HOA
About This Home
Once in a lifetime to own "THE" location on beautiful Sweetwater Lake. Point location with 280 degree views in all directions with 240' waterfront including recent seawall rip rap installed. Plenty of level parking, fire pit on the point for evening entertaining, PRIVATE BEACH for swimming and floating, recently treated deck and docks for lounging and enjoying the lake activities, and more. Then add to the property, the adorable "Pan Abode" log structure featuring 2 bedrooms, living room, kitchen, and bath. Enter this structure and be surprised at the unique aroma of cedar log construction. Relax in the living room with cathedral ceilings....even the bedrooms have cathedral ceilings Most rooms newly carpeted. Enjoy the same 280 degree view from newer thermo windows. Large screened 18'x14' sitting/storage area located on lower level. Suitable for year 'round usage with propane gas furnace and central air conditioning. Come enjoy this very unique property with very little maintenance including professional plantings and some grass areas to set up lawn chairs for viewing the annual Sweetwater Lake fireworks. Property offered with all furnishings a shown. (Any furniture and other property articles should be on a separate addendum.)
Listing Agent
Sweetwater Realty LLC Brokerage Email: djarrett@sweetwaterrealty.com License #RB14026148 Listed on: 06/04/2025
Co-Listing Agent
Sweetwater Realty LLC Brokerage Email: djarrett@sweetwaterrealty.com License #RB14044308
Home Details
Home Type
- Single Family
Est. Annual Taxes
- $3,256
Year Built
- Built in 1970 | Remodeled
Lot Details
- 8,760 Sq Ft Lot
- Lake Front
- Irregular Lot
- Mature Trees
- Additional Parcels
Home Design
- Log Cabin
- Rustic Architecture
- Block Foundation
- Log Siding
Interior Spaces
- 720 Sq Ft Home
- 1-Story Property
- Cathedral Ceiling
- Paddle Fans
- Thermal Windows
- Window Screens
- Combination Kitchen and Dining Room
- Lake Views
- Crawl Space
Kitchen
- Eat-In Galley Kitchen
- Electric Oven
- Microwave
Flooring
- Carpet
- Vinyl
Bedrooms and Bathrooms
- 2 Bedrooms
- 1 Full Bathroom
Outdoor Features
- Deck
- Screened Patio
- Fire Pit
- Porch
Schools
- Sprunica Elementary School
- Brown County Junior High
- Brown County High School
Utilities
- Forced Air Heating System
- Heating System Powered By Leased Propane
- Heating System Uses Propane
- Electric Water Heater
Listing and Financial Details
- Legal Lot and Block Hamblen/Conservancy / 19.11
- Assessor Parcel Number 070119200125000001
Community Details
Overview
- No Home Owners Association
- Sweetwater Lake Subdivision
Amenities
- Clubhouse
- No Laundry Facilities
Map
Home Values in the Area
Average Home Value in this Area
Property History
| Date | Event | Price | Change | Sq Ft Price |
|---|---|---|---|---|
| 06/04/2025 06/04/25 | For Sale | $999,999 | +325.5% | $1,389 / Sq Ft |
| 02/25/2020 02/25/20 | Sold | $235,000 | 0.0% | $198 / Sq Ft |
| 02/18/2020 02/18/20 | Pending | -- | -- | -- |
| 02/18/2020 02/18/20 | For Sale | $235,000 | -- | $198 / Sq Ft |
Similar Homes in Nineveh, IN
Source: MIBOR Broker Listing Cooperative®
MLS Number: 22041748
- 7003 Eagle Dr
- 6948 Eagle Dr
- 6599 Meadowlark Dr
- 6971 Lynx Dr
- 7469 Lion Dr
- 6933 Grey Wolf Dr
- 7159 Eagle Dr
- 6420 Oriole Dr
- 0000 Grizzly Dr
- 7477 Honey Locust Dr
- 7635 Grizzly Dr
- 7165 Sweetwater Dr
- 8389 Sweetwater Dr
- 0000 Sweetwater Dr
- 7207 Grouper Dr
- 6655 Gopher Dr
- 7701 Center Lake Rd
- 7595 Heather Dr
- 7709 Elk Dr
- 7456 Heather Ct
