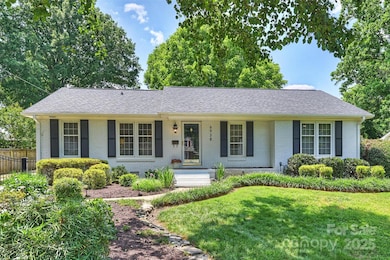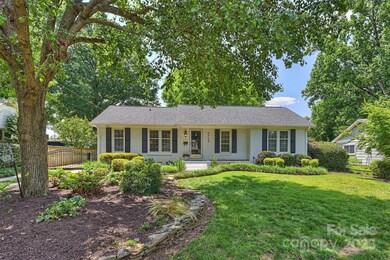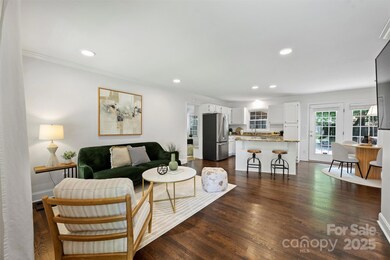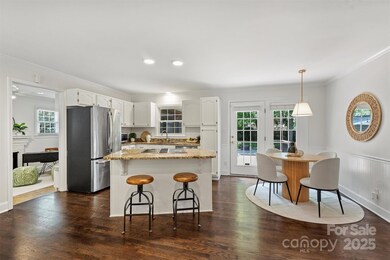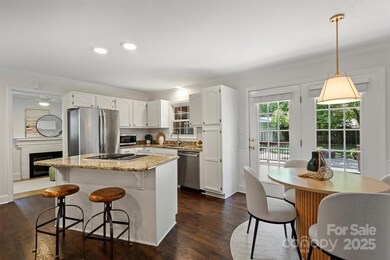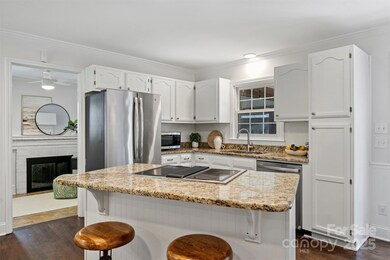
6938 Wrentree Dr Charlotte, NC 28210
Starmount Forest NeighborhoodHighlights
- Open Floorplan
- Ranch Style House
- Mud Room
- South Mecklenburg High School Rated A-
- Wood Flooring
- Screened Porch
About This Home
As of June 2025Welcome to this charming ranch nestled on a beautifully landscaped lot tucked away in the Starmount neighborhood! Ideally located minutes from SouthPark, LoSo/SouthEnd, Park Rd Shopping Center, Uptown & nearby access to Sugar Creek Greenway offers for a convenient lifestyle! This home features an open floor plan allowing for endless entertaining as the kitchen flows seamlessly into the living & dining spaces. Directly off the kitchen you'll find a sunroom -perfect flex space that can be used as a sitting area, office, playroom, etc! It features a built-in hall tree & storage cabinetry for all your organizational needs. Primary bdrm includes a walk-in closet & the 2 add'l bdrms are perfect sizes for various uses. Outside you’ll find an electric gate that opens to a fully fenced backyard where you can enjoy the coveted screened-in porch & large deck, both an extension of your living space to enjoy the CLT weather year-round. Spacious 2 car carport w/workshop, storage space & electricity!
Last Agent to Sell the Property
Helen Adams Realty Brokerage Email: dbrundrett@helenadamsrealty.com License #297879 Listed on: 06/05/2025

Home Details
Home Type
- Single Family
Est. Annual Taxes
- $3,325
Year Built
- Built in 1963
Lot Details
- Back Yard Fenced
- Property is zoned N1-B
Home Design
- Ranch Style House
- Four Sided Brick Exterior Elevation
Interior Spaces
- 1,278 Sq Ft Home
- Open Floorplan
- Fireplace
- Mud Room
- Screened Porch
- Crawl Space
- Laundry Room
Kitchen
- Oven
- Microwave
- Dishwasher
- Kitchen Island
Flooring
- Wood
- Tile
Bedrooms and Bathrooms
- 3 Main Level Bedrooms
- 2 Full Bathrooms
Parking
- Detached Carport Space
- Electric Gate
Schools
- Starmount Elementary School
- Carmel Middle School
- South Mecklenburg High School
Utilities
- Central Air
- Heat Pump System
- Heating System Uses Natural Gas
- Tankless Water Heater
Community Details
- Starmount Subdivision
Listing and Financial Details
- Assessor Parcel Number 173-174-28
Ownership History
Purchase Details
Home Financials for this Owner
Home Financials are based on the most recent Mortgage that was taken out on this home.Purchase Details
Home Financials for this Owner
Home Financials are based on the most recent Mortgage that was taken out on this home.Purchase Details
Similar Homes in Charlotte, NC
Home Values in the Area
Average Home Value in this Area
Purchase History
| Date | Type | Sale Price | Title Company |
|---|---|---|---|
| Warranty Deed | $530,000 | Tryon Title | |
| Warranty Deed | $315,000 | Boston National Title Llc | |
| Interfamily Deed Transfer | -- | None Available |
Mortgage History
| Date | Status | Loan Amount | Loan Type |
|---|---|---|---|
| Open | $490,000 | New Conventional | |
| Previous Owner | $280,000 | New Conventional | |
| Previous Owner | $283,500 | New Conventional | |
| Previous Owner | $111,000 | New Conventional | |
| Previous Owner | $116,160 | Unknown | |
| Previous Owner | $108,080 | Unknown | |
| Previous Owner | $16,900 | Unknown |
Property History
| Date | Event | Price | Change | Sq Ft Price |
|---|---|---|---|---|
| 06/30/2025 06/30/25 | Sold | $530,000 | +2.9% | $415 / Sq Ft |
| 06/05/2025 06/05/25 | For Sale | $515,000 | +63.5% | $403 / Sq Ft |
| 05/23/2018 05/23/18 | Sold | $315,000 | +5.0% | $244 / Sq Ft |
| 04/29/2018 04/29/18 | Pending | -- | -- | -- |
| 04/28/2018 04/28/18 | For Sale | $299,900 | -- | $232 / Sq Ft |
Tax History Compared to Growth
Tax History
| Year | Tax Paid | Tax Assessment Tax Assessment Total Assessment is a certain percentage of the fair market value that is determined by local assessors to be the total taxable value of land and additions on the property. | Land | Improvement |
|---|---|---|---|---|
| 2023 | $3,325 | $418,900 | $195,000 | $223,900 |
| 2022 | $2,942 | $291,900 | $125,000 | $166,900 |
| 2021 | $2,931 | $291,900 | $125,000 | $166,900 |
| 2020 | $2,924 | $291,900 | $125,000 | $166,900 |
| 2019 | $2,908 | $291,900 | $125,000 | $166,900 |
| 2018 | $2,234 | $164,700 | $60,000 | $104,700 |
| 2017 | $2,195 | $164,700 | $60,000 | $104,700 |
| 2016 | $2,185 | $164,700 | $60,000 | $104,700 |
| 2015 | $2,174 | $165,200 | $60,000 | $105,200 |
| 2014 | $2,190 | $146,800 | $60,000 | $86,800 |
Agents Affiliated with this Home
-
Daina Brundrett

Seller's Agent in 2025
Daina Brundrett
Helen Adams Realty
(704) 651-8917
5 in this area
49 Total Sales
-
Jonathan Diianni
J
Buyer's Agent in 2025
Jonathan Diianni
COMPASS
(336) 312-6583
1 in this area
155 Total Sales
-
C
Seller's Agent in 2018
Caleb Troop
Dane Warren Real Estate
-
Hope Barthelson

Buyer's Agent in 2018
Hope Barthelson
Helen Adams Realty
(704) 650-1077
27 Total Sales
Map
Source: Canopy MLS (Canopy Realtor® Association)
MLS Number: 4266582
APN: 173-174-28
- 7009 Wrentree Dr
- 7400 Woodstream Dr
- 6922 Woodstock Dr
- 1532 Starbrook Dr
- 6935 Woodstock Dr
- 1514 Starmount Cove Ln
- 7219 Brynhurst Dr
- 7315 Thorncliff Dr
- 7009 Rockledge Dr
- 7321 Mapleridge Dr
- 1621 Brookdale Ave
- 1426 Larkfield Ln
- 2036 Edgewater Dr
- 1645 Brookdale Ave
- 7523 Thorncliff Dr
- 1346 Hill Rd
- 6733 Candlewood Dr
- 7523 Starvalley Dr
- 6514 Highwood Place
- 1515 Edgewater Dr

