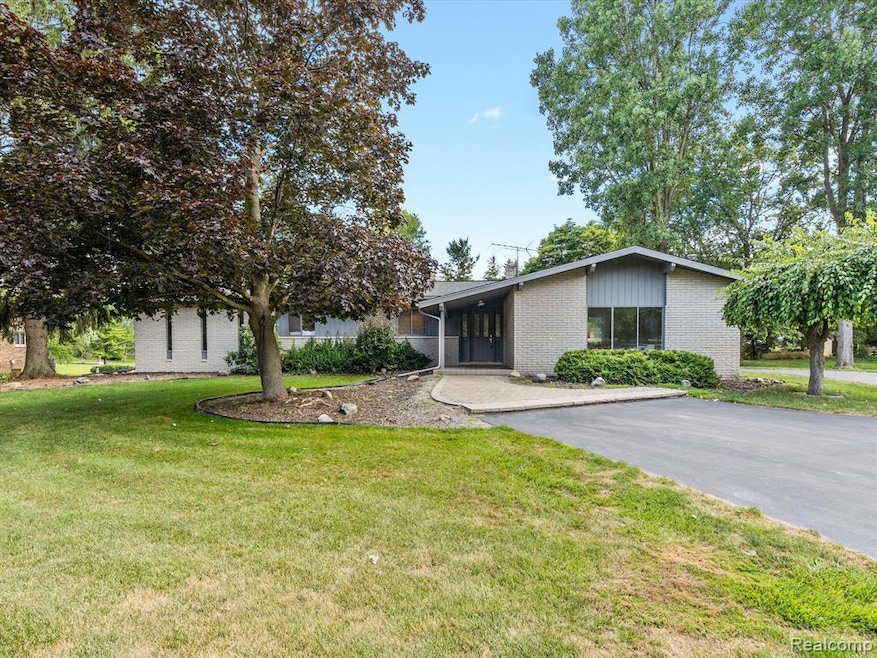
$419,900
- 4 Beds
- 1.5 Baths
- 1,679 Sq Ft
- 8315 Reese Rd
- Clarkston, MI
Tucked away on a quiet, tree-lined road in the heart of the Village of Clarkston, this beautifully remodeled 4-bedroom, 1.5-bath home offers the perfect mix of comfort, charm, and convenience. From the moment you pull into the long driveway, you’ll feel a sense of calm and privacy, but there is still plenty to do. Just 2 miles from the shops, you'll find dining and community events of historic
Theresa Gonzalez-Barcenas More Group Michigan, LLC
