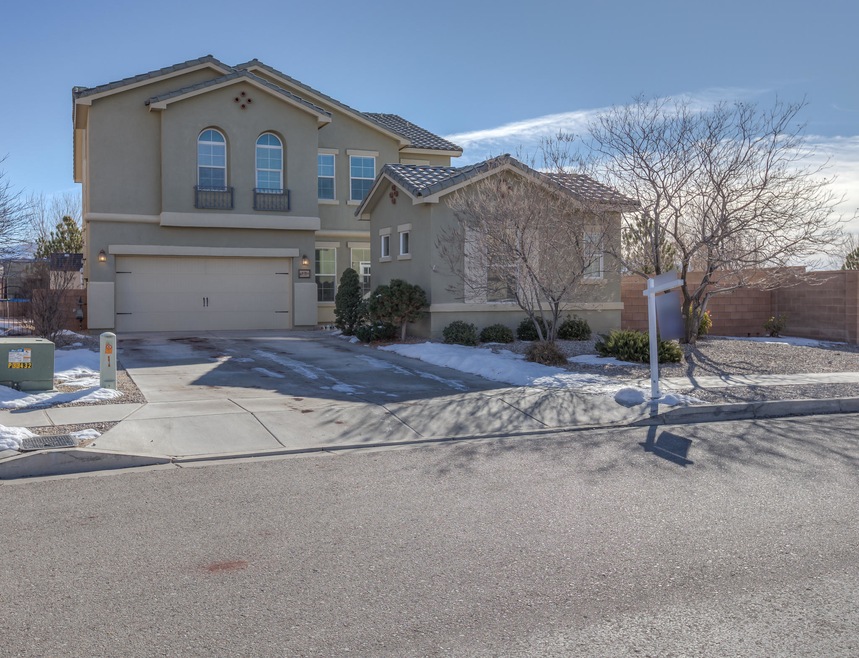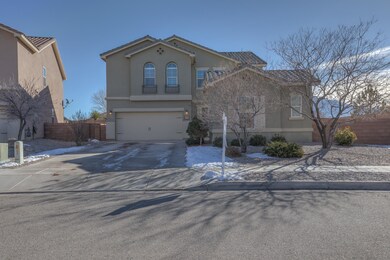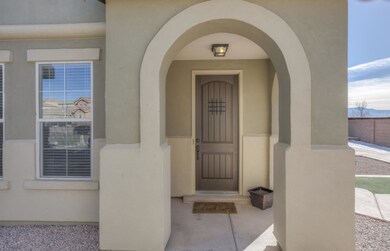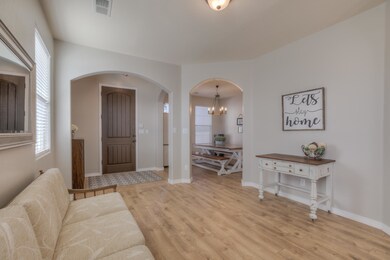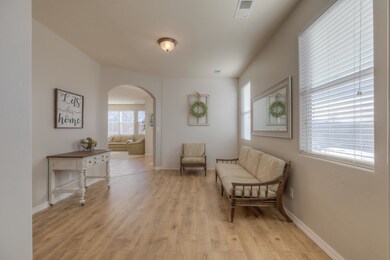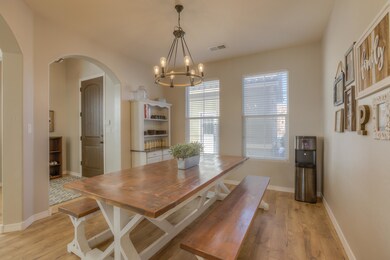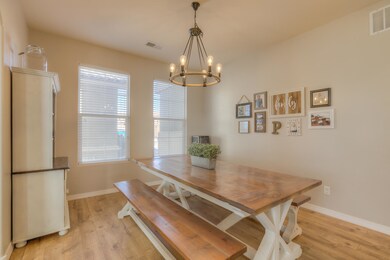
6939 Wrangell Loop NE Rio Rancho, NM 87144
Highlights
- Guest House
- Solar Power System
- Separate Formal Living Room
- Sandia Vista Elementary School Rated A-
- Loft
- Great Room
About This Home
As of March 2019Beautifully designed w/ an optimal floorplan, positioned on one of the largest lots in the subdivision, capturing unobstructed east + north-facing views! This Farm-Style renovation includes engineered hardwood floors, white cabinetry, newer neutral-colored carpet, custom paint & plenty of natural light! Each of the 4 bedrooms + office have their own walk-in closets! Two-toned kitchen has corian countertops, stainless steel appliances, island, pantry & easy access to the garage. REFRIGERATED AIR! Master suite has French Door entry, his & hers walk-in closets, private deck with sweeping views, renovated MBA w/ soaking tub, subway tile in the oversized shower, double sinks & finished w/ newer distressed tile. OWNED solar panels! Guest house is a detached studio w/full bath & walk-in closet.
Last Agent to Sell the Property
Michelle Smith
Coldwell Banker Legacy Listed on: 01/09/2019
Home Details
Home Type
- Single Family
Est. Annual Taxes
- $3,500
Year Built
- Built in 2009
Lot Details
- 8,712 Sq Ft Lot
- West Facing Home
- Privacy Fence
- Landscaped
HOA Fees
- $480 Monthly HOA Fees
Parking
- 2 Car Garage
- Heated Garage
- Dry Walled Garage
- Garage Door Opener
Home Design
- Frame Construction
- Pitched Roof
- Tile Roof
- Stucco
Interior Spaces
- 3,355 Sq Ft Home
- Property has 2 Levels
- Ceiling Fan
- Thermal Windows
- Great Room
- Separate Formal Living Room
- Multiple Living Areas
- Home Office
- Loft
- Washer and Gas Dryer Hookup
- Property Views
Kitchen
- Built-In Gas Oven
- Built-In Gas Range
- Dishwasher
- Kitchen Island
- Disposal
Flooring
- CRI Green Label Plus Certified Carpet
- Tile
- Vinyl
Bedrooms and Bathrooms
- 5 Bedrooms
- Jack-and-Jill Bathroom
- Dual Sinks
Outdoor Features
- Balcony
- Patio
Utilities
- Refrigerated Cooling System
- Forced Air Heating System
- Underground Utilities
- Natural Gas Connected
- Cable TV Available
Additional Features
- Solar Power System
- Guest House
Community Details
- Association fees include common areas
- Lomas Encantadas Unit 4A Subdivision
Listing and Financial Details
- Assessor Parcel Number 1017073340408
Ownership History
Purchase Details
Home Financials for this Owner
Home Financials are based on the most recent Mortgage that was taken out on this home.Purchase Details
Home Financials for this Owner
Home Financials are based on the most recent Mortgage that was taken out on this home.Purchase Details
Home Financials for this Owner
Home Financials are based on the most recent Mortgage that was taken out on this home.Purchase Details
Purchase Details
Similar Homes in Rio Rancho, NM
Home Values in the Area
Average Home Value in this Area
Purchase History
| Date | Type | Sale Price | Title Company |
|---|---|---|---|
| Warranty Deed | -- | Stewart Title | |
| Interfamily Deed Transfer | -- | Stewart Title | |
| Special Warranty Deed | -- | Fidelity Natl Title Ins Co | |
| Special Warranty Deed | -- | Accommodation | |
| Sheriffs Deed | -- | None Available |
Mortgage History
| Date | Status | Loan Amount | Loan Type |
|---|---|---|---|
| Open | $356,023 | New Conventional | |
| Previous Owner | $190,000 | New Conventional |
Property History
| Date | Event | Price | Change | Sq Ft Price |
|---|---|---|---|---|
| 03/04/2019 03/04/19 | Sold | -- | -- | -- |
| 02/01/2019 02/01/19 | Pending | -- | -- | -- |
| 01/09/2019 01/09/19 | For Sale | $349,900 | +34.6% | $104 / Sq Ft |
| 12/23/2016 12/23/16 | Sold | -- | -- | -- |
| 11/14/2016 11/14/16 | Pending | -- | -- | -- |
| 05/16/2016 05/16/16 | For Sale | $260,000 | -- | $85 / Sq Ft |
Tax History Compared to Growth
Tax History
| Year | Tax Paid | Tax Assessment Tax Assessment Total Assessment is a certain percentage of the fair market value that is determined by local assessors to be the total taxable value of land and additions on the property. | Land | Improvement |
|---|---|---|---|---|
| 2024 | $3,851 | $118,144 | $12,127 | $106,017 |
| 2023 | $3,851 | $114,703 | $10,622 | $104,081 |
| 2022 | $3,851 | $111,362 | $9,000 | $102,362 |
| 2021 | $3,815 | $108,119 | $9,000 | $99,119 |
| 2020 | $3,698 | $104,970 | $0 | $0 |
| 2019 | $2,826 | $81,130 | $0 | $0 |
| 2018 | $2,870 | $81,130 | $0 | $0 |
| 2017 | $3,500 | $100,202 | $0 | $0 |
| 2016 | $3,484 | $89,019 | $0 | $0 |
| 2014 | $3,367 | $89,019 | $0 | $0 |
| 2013 | -- | $89,019 | $9,000 | $80,019 |
Agents Affiliated with this Home
-
M
Seller's Agent in 2019
Michelle Smith
Coldwell Banker Legacy
-
Mike Griffin

Buyer's Agent in 2019
Mike Griffin
CENTURY 21 Camco Realty
(505) 234-6536
246 Total Sales
-
John Castillo

Seller's Agent in 2016
John Castillo
Southwest Elite Real Estate
(505) 798-6333
86 Total Sales
-
Thomas Mestas

Buyer's Agent in 2016
Thomas Mestas
The M Real Estate Group
(505) 819-5838
193 Total Sales
Map
Source: Southwest MLS (Greater Albuquerque Association of REALTORS®)
MLS Number: 935144
APN: 1-017-073-340-408
- 6923 Wrangell Loop NE
- 6903 Wrangell Loop NE
- 7125 Skagway Dr NE
- 7110 Wasilla Dr NE
- 7217 Skagway Dr NE
- 7125 Napoleon Rd NE
- 7229 Skagway Dr NE
- 7117 Napoleon Rd NE
- 7103 Wrangell Loop NE
- 3408 Demaveno Rd NE
- 6247 Kalgan Rd NE
- 0 Hapsburg Rd NE Unit 1083666
- 6816 Nagoya Rd NE
- 7241 Aldan Dr NE
- 3406 Falkirk Rd NE
- 6816 Cleary Loop NE
- 6858 Cleary Loop NE
- 5002 Scope Rd NE
- 7037 Cleary Loop NE
- 7257 Aldan Dr NE
