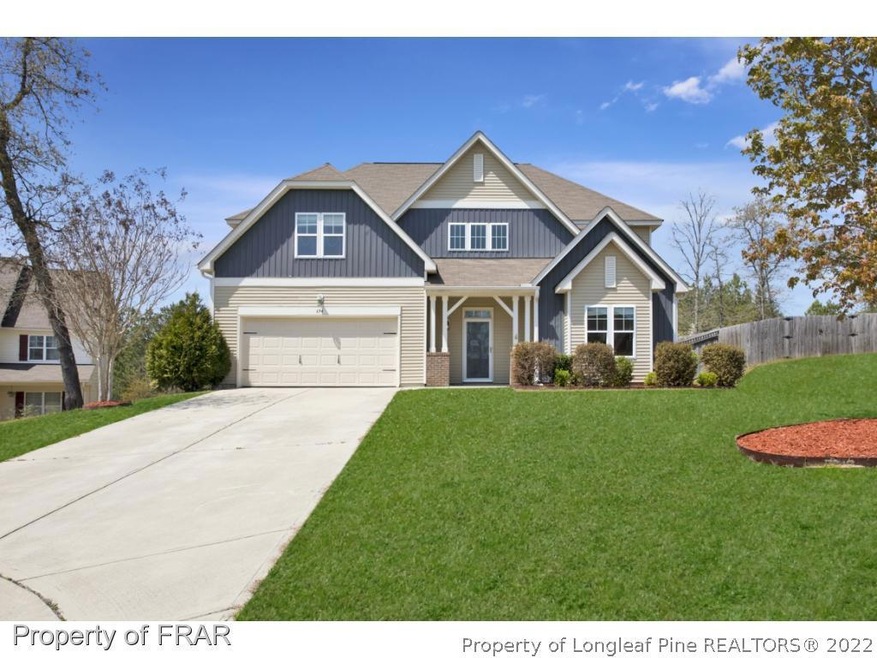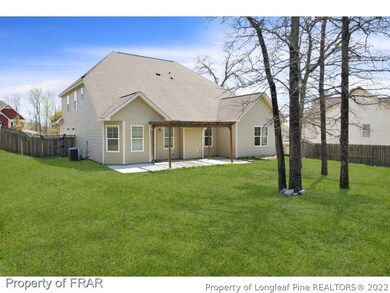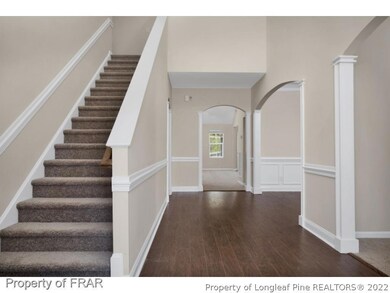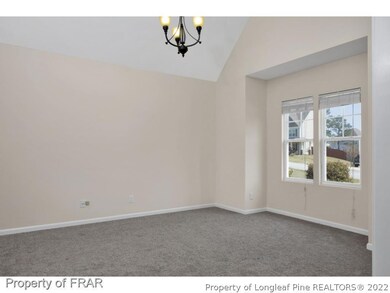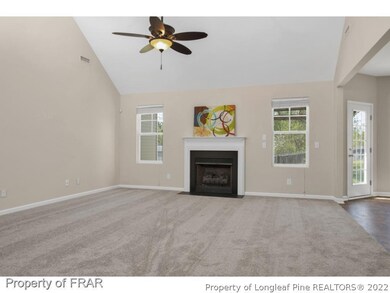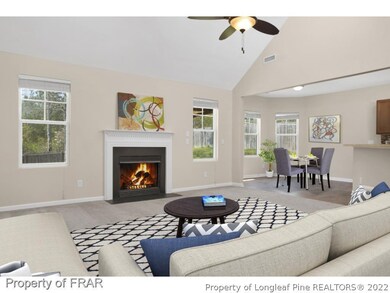
694 Heathrow Dr Spring Lake, NC 28390
Highlights
- Cathedral Ceiling
- Breakfast Area or Nook
- Cul-De-Sac
- Main Floor Primary Bedroom
- Formal Dining Room
- 2 Car Attached Garage
About This Home
As of August 2024Magnificent Two-Story home, located in a cul-de-sac, features 5 Bedrooms & 3.5 Baths! Plenty of space! Formal living room & huge family room with fireplace and vaulted ceiling.Kitchen with plenty of cabinets space, stainless steel appliances, large pantry & eat-in area. Formal dining with coffered ceiling.Master suite downstairs, w/ full bath featuring garden tub & dual vanities. All other bedrs upstairs, including bedroom with full bath. Patio w/ pergola & fully fenced backyard! Welcome Home!
Magnificent Two-Story home, located in a cul-de-sac, features 5 Bedrooms & 3.5 Baths! Plenty of space! Formal living room & huge family room with fireplace and vaulted ceiling.Kitchen with plenty of cabinets space, stainless steel appliances, large pantry & eat-in area. Formal dining with coffered ceiling.Master suite downstairs, w/ full bath featuring garden tub & his/her vanity. All other bedrs upstairs, including bedroom with full bath. Patio w/ pergola & fully fenced backyard! Welcome Home!
Last Agent to Sell the Property
KELLER WILLIAMS REALTY (FAYETTEVILLE) License #C14691

Home Details
Home Type
- Single Family
Est. Annual Taxes
- $2,170
Year Built
- Built in 2009
Lot Details
- Lot Dimensions are 22 x 37 x 25 x 164 x 145 x 80
- Cul-De-Sac
- Privacy Fence
- Back Yard Fenced
- Property is in good condition
- Zoning described as RA-20M - Residential/Agricultural
HOA Fees
- $21 Monthly HOA Fees
Parking
- 2 Car Attached Garage
Home Design
- Slab Foundation
- Vinyl Siding
Interior Spaces
- 3,217 Sq Ft Home
- 2-Story Property
- Tray Ceiling
- Cathedral Ceiling
- Ceiling Fan
- Factory Built Fireplace
- Blinds
- Entrance Foyer
- Formal Dining Room
- Washer and Dryer Hookup
Kitchen
- Breakfast Area or Nook
- Eat-In Kitchen
- Range
- Microwave
- Dishwasher
- Disposal
Flooring
- Carpet
- Laminate
- Vinyl
Bedrooms and Bathrooms
- 5 Bedrooms
- Primary Bedroom on Main
- Walk-In Closet
- Garden Bath
- Separate Shower
Home Security
- Storm Doors
- Fire and Smoke Detector
Outdoor Features
- Patio
- Outdoor Storage
Schools
- Overhills Elementary School
- Overhills Middle School
- Overhills Senior High School
Utilities
- Central Air
- Heat Pump System
Community Details
- Highgrove At Anderson Creek Subdivision
Listing and Financial Details
- Home warranty included in the sale of the property
- Assessor Parcel Number 01050401 0177 55
Ownership History
Purchase Details
Home Financials for this Owner
Home Financials are based on the most recent Mortgage that was taken out on this home.Purchase Details
Home Financials for this Owner
Home Financials are based on the most recent Mortgage that was taken out on this home.Purchase Details
Home Financials for this Owner
Home Financials are based on the most recent Mortgage that was taken out on this home.Purchase Details
Home Financials for this Owner
Home Financials are based on the most recent Mortgage that was taken out on this home.Map
Similar Homes in Spring Lake, NC
Home Values in the Area
Average Home Value in this Area
Purchase History
| Date | Type | Sale Price | Title Company |
|---|---|---|---|
| Warranty Deed | $365,000 | Single Source Real Estate Serv | |
| Warranty Deed | $290,000 | None Available | |
| Warranty Deed | $236,000 | None Available | |
| Warranty Deed | $230,000 | -- |
Mortgage History
| Date | Status | Loan Amount | Loan Type |
|---|---|---|---|
| Open | $377,045 | VA | |
| Previous Owner | $288,488 | VA | |
| Previous Owner | $247,214 | VA | |
| Previous Owner | $243,788 | VA | |
| Previous Owner | $237,590 | VA |
Property History
| Date | Event | Price | Change | Sq Ft Price |
|---|---|---|---|---|
| 08/09/2024 08/09/24 | Sold | $365,000 | +0.6% | $111 / Sq Ft |
| 07/11/2024 07/11/24 | Pending | -- | -- | -- |
| 07/08/2024 07/08/24 | Price Changed | $363,000 | -1.9% | $110 / Sq Ft |
| 06/13/2024 06/13/24 | For Sale | $369,995 | 0.0% | $112 / Sq Ft |
| 06/13/2024 06/13/24 | Pending | -- | -- | -- |
| 06/11/2024 06/11/24 | For Sale | $369,995 | +27.6% | $112 / Sq Ft |
| 07/09/2021 07/09/21 | Sold | $290,000 | +3.6% | $99 / Sq Ft |
| 05/23/2021 05/23/21 | Pending | -- | -- | -- |
| 05/19/2021 05/19/21 | For Sale | $279,999 | +18.6% | $95 / Sq Ft |
| 06/04/2018 06/04/18 | Sold | $236,000 | 0.0% | $73 / Sq Ft |
| 04/23/2018 04/23/18 | Pending | -- | -- | -- |
| 04/16/2018 04/16/18 | For Sale | $236,000 | 0.0% | $73 / Sq Ft |
| 02/12/2016 02/12/16 | Rented | -- | -- | -- |
| 02/12/2016 02/12/16 | For Rent | -- | -- | -- |
Tax History
| Year | Tax Paid | Tax Assessment Tax Assessment Total Assessment is a certain percentage of the fair market value that is determined by local assessors to be the total taxable value of land and additions on the property. | Land | Improvement |
|---|---|---|---|---|
| 2024 | $2,170 | $297,438 | $0 | $0 |
| 2023 | $2,170 | $297,438 | $0 | $0 |
| 2022 | $1,946 | $297,438 | $0 | $0 |
| 2021 | $1,946 | $216,350 | $0 | $0 |
| 2020 | $1,946 | $216,350 | $0 | $0 |
| 2019 | $1,931 | $216,350 | $0 | $0 |
| 2018 | $1,931 | $216,350 | $0 | $0 |
| 2017 | $1,931 | $216,350 | $0 | $0 |
| 2016 | $1,886 | $211,130 | $0 | $0 |
| 2015 | $1,886 | $211,130 | $0 | $0 |
| 2014 | $1,886 | $211,130 | $0 | $0 |
Source: Longleaf Pine REALTORS®
MLS Number: 539930
APN: 01050401 0177 55
