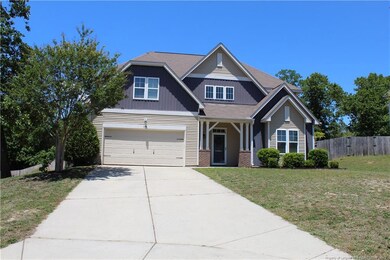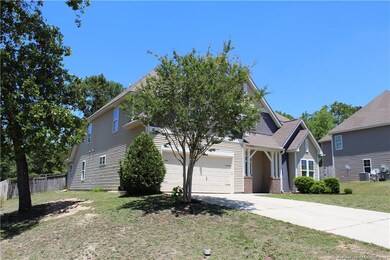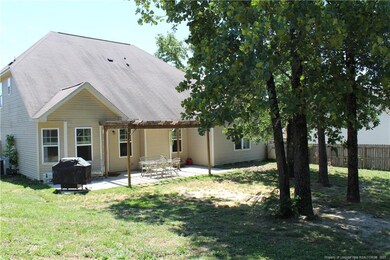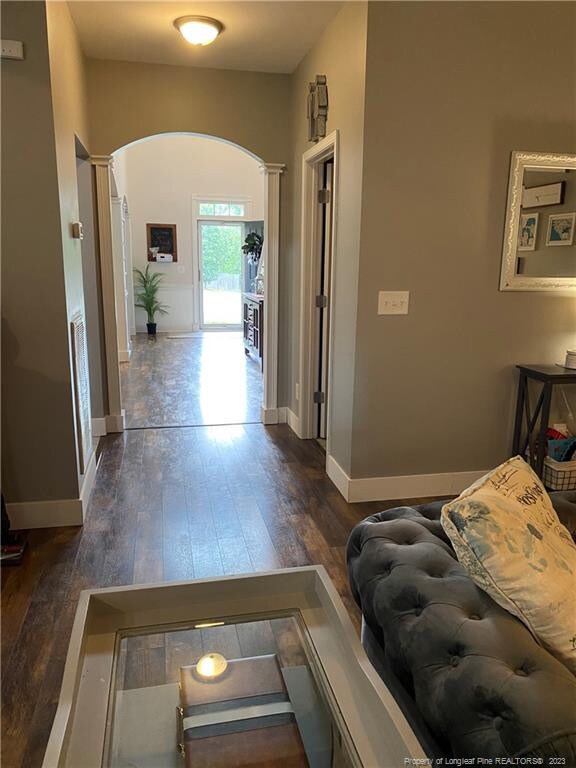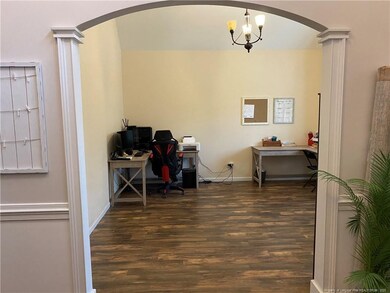
694 Heathrow Dr Spring Lake, NC 28390
Highlights
- Cathedral Ceiling
- Main Floor Primary Bedroom
- Fenced Yard
- Wood Flooring
- 1 Fireplace
- Cul-De-Sac
About This Home
As of August 2024Do you need space? Functionality? STOP THE CAR & LOOK NO FURTHER! This freshly painted gorgeous 2 story home located in Highgrove sits at the end of a cul-de-sac, featuring 5 Bedoms, 3.5 Baths & 2 car garage! With beautiful LVP flooring this home has an exceptional floor plan! The spacious foyer takes you into an office/bonus/toy rm/formal living (whatever your decide) & a separate formal dining rm w/coffered ceilings. The family rm is plenty big w/vaulted ceilings & fireplace. The kitchen has stunning newly installed herringbone tile, plenty of cabinet/counter space, SS appliances, eat in bfast & large pantry. Walk in laundry rm & HUGE master suite are located downstairs. Master bath has a garden tub & dual vanities. Additional bedrooms are upstairs, including a bedrm w/full bath (perfect in-law suite) The backyard is fully fenced in w/ a shed & plenty of room to entertain on the patio under the pergola. This property is conveniently located to shopping/dining & Fort Bragg. MUST SEE!
Home Details
Home Type
- Single Family
Est. Annual Taxes
- $2,170
Year Built
- Built in 2009
Lot Details
- Lot Dimensions are 22 x 37 x 25 x 164 x 145 x 80
- Cul-De-Sac
- Fenced Yard
- Fenced
- Level Lot
- Property is zoned RA-20M - Residential/Agri
HOA Fees
- $21 Monthly HOA Fees
Parking
- 2 Car Attached Garage
Home Design
- Slab Foundation
Interior Spaces
- 2-Story Property
- Tray Ceiling
- Cathedral Ceiling
- Ceiling Fan
- 1 Fireplace
- Blinds
- Entrance Foyer
Kitchen
- Eat-In Kitchen
- Range
- Microwave
- Dishwasher
- Disposal
Flooring
- Wood
- Carpet
- Tile
- Luxury Vinyl Tile
- Vinyl
Bedrooms and Bathrooms
- 5 Bedrooms
- Primary Bedroom on Main
- Walk-In Closet
- In-Law or Guest Suite
- Separate Shower in Primary Bathroom
Laundry
- Laundry on main level
- Washer and Dryer
Home Security
- Storm Doors
- Fire and Smoke Detector
Outdoor Features
- Patio
- Playground
- Front Porch
Utilities
- Central Air
- Heat Pump System
Community Details
- Highgrove HOA
- Highgrove At Anderson Creek Subdivision
Listing and Financial Details
- Assessor Parcel Number 01050401 0177 55
Ownership History
Purchase Details
Home Financials for this Owner
Home Financials are based on the most recent Mortgage that was taken out on this home.Purchase Details
Home Financials for this Owner
Home Financials are based on the most recent Mortgage that was taken out on this home.Purchase Details
Home Financials for this Owner
Home Financials are based on the most recent Mortgage that was taken out on this home.Purchase Details
Home Financials for this Owner
Home Financials are based on the most recent Mortgage that was taken out on this home.Map
Similar Homes in Spring Lake, NC
Home Values in the Area
Average Home Value in this Area
Purchase History
| Date | Type | Sale Price | Title Company |
|---|---|---|---|
| Warranty Deed | $365,000 | Single Source Real Estate Serv | |
| Warranty Deed | $290,000 | None Available | |
| Warranty Deed | $236,000 | None Available | |
| Warranty Deed | $230,000 | -- |
Mortgage History
| Date | Status | Loan Amount | Loan Type |
|---|---|---|---|
| Open | $377,045 | VA | |
| Previous Owner | $288,488 | VA | |
| Previous Owner | $247,214 | VA | |
| Previous Owner | $243,788 | VA | |
| Previous Owner | $237,590 | VA |
Property History
| Date | Event | Price | Change | Sq Ft Price |
|---|---|---|---|---|
| 08/09/2024 08/09/24 | Sold | $365,000 | +0.6% | $111 / Sq Ft |
| 07/11/2024 07/11/24 | Pending | -- | -- | -- |
| 07/08/2024 07/08/24 | Price Changed | $363,000 | -1.9% | $110 / Sq Ft |
| 06/13/2024 06/13/24 | For Sale | $369,995 | 0.0% | $112 / Sq Ft |
| 06/13/2024 06/13/24 | Pending | -- | -- | -- |
| 06/11/2024 06/11/24 | For Sale | $369,995 | +27.6% | $112 / Sq Ft |
| 07/09/2021 07/09/21 | Sold | $290,000 | +3.6% | $99 / Sq Ft |
| 05/23/2021 05/23/21 | Pending | -- | -- | -- |
| 05/19/2021 05/19/21 | For Sale | $279,999 | +18.6% | $95 / Sq Ft |
| 06/04/2018 06/04/18 | Sold | $236,000 | 0.0% | $73 / Sq Ft |
| 04/23/2018 04/23/18 | Pending | -- | -- | -- |
| 04/16/2018 04/16/18 | For Sale | $236,000 | 0.0% | $73 / Sq Ft |
| 02/12/2016 02/12/16 | Rented | -- | -- | -- |
| 02/12/2016 02/12/16 | For Rent | -- | -- | -- |
Tax History
| Year | Tax Paid | Tax Assessment Tax Assessment Total Assessment is a certain percentage of the fair market value that is determined by local assessors to be the total taxable value of land and additions on the property. | Land | Improvement |
|---|---|---|---|---|
| 2024 | $2,170 | $297,438 | $0 | $0 |
| 2023 | $2,170 | $297,438 | $0 | $0 |
| 2022 | $1,946 | $297,438 | $0 | $0 |
| 2021 | $1,946 | $216,350 | $0 | $0 |
| 2020 | $1,946 | $216,350 | $0 | $0 |
| 2019 | $1,931 | $216,350 | $0 | $0 |
| 2018 | $1,931 | $216,350 | $0 | $0 |
| 2017 | $1,931 | $216,350 | $0 | $0 |
| 2016 | $1,886 | $211,130 | $0 | $0 |
| 2015 | $1,886 | $211,130 | $0 | $0 |
| 2014 | $1,886 | $211,130 | $0 | $0 |
Source: Doorify MLS
MLS Number: LP654413
APN: 01050401 0177 55

