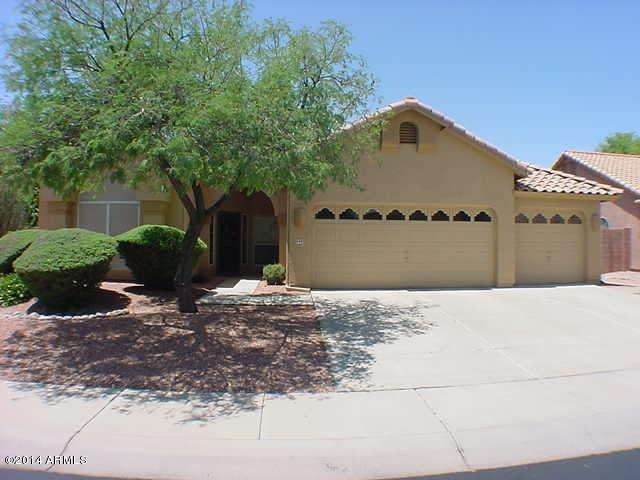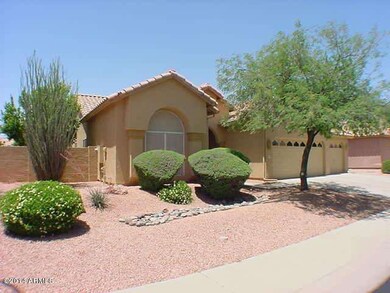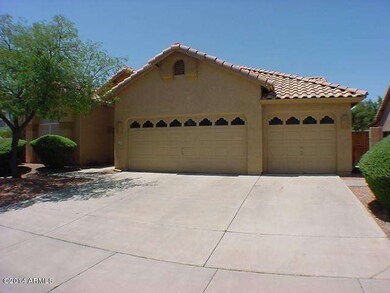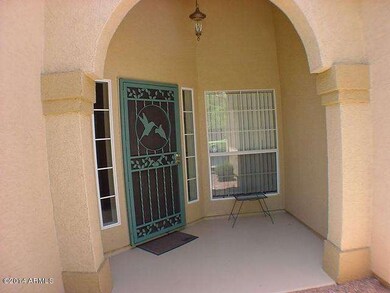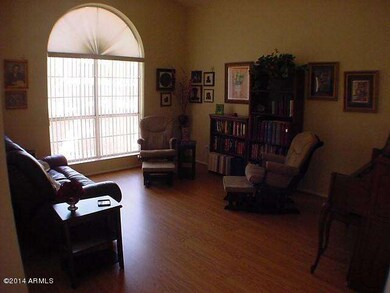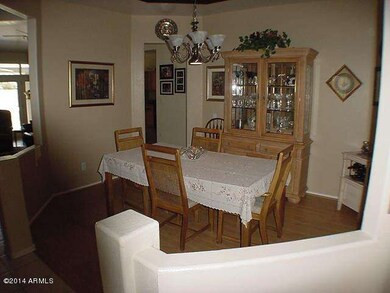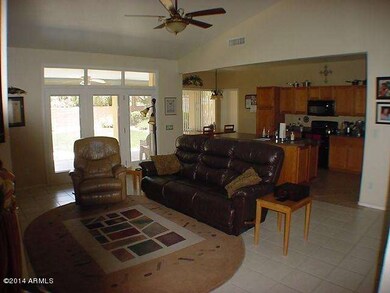
694 N Cholla St Chandler, AZ 85224
Central Ridge NeighborhoodHighlights
- 0.21 Acre Lot
- Community Lake
- Santa Barbara Architecture
- Andersen Junior High School Rated A-
- Vaulted Ceiling
- 5-minute walk to Andersen Springs Playground
About This Home
As of January 2019Wait till you see this beautiful single story 4 bedroom 2 full baths split floor plan, 3 car garage, well kept home on a nice lot. One of only a few in 85224. The kitchen was opened up and remodeled a few years ago and it is great for family gatherings or entertaining. You have your formal living and dining rooms in the front of the house and everything else is geared to the back. You bring the groceries in from the garage through the laundry room to the kitchen, very handy. The master bedroom is a nice size 18x13 along with a large double sink bathroom, Jacuzzi style tub and good size shower and closet. All bedroom closets are walk in except one that has mirrored sliding doors. There are vaulted and 9 foot ceilings along with 3 tone decorator paint gives a custom feel. Everything flows together with the tile and wood laminate floors. The rear patio has been extended for entertaining and there is still room for a pool. If you decide to do a pool there is an additional door to the guest bath off the patio for convenience. Check out the green grass in the mean time! The kitchen counter tops are the raised Formica type that looks like granite and there is a high end Maytag Gemini double oven/range too . 6 panel doors throughout and the French style dual pane patio doors have the micro blinds inside the glass for no cleaning, When you look at the photos it almost looks like a wall of glass across the back of the house. Did I mention 2X6 construction, glass block in the master bathe and upgraded ceiling fans in family room and master bedroom.
Last Agent to Sell the Property
Greg Patt Real Estate License #BR011560000 Listed on: 05/16/2014
Last Buyer's Agent
Katherine Hugen
Coldwell Banker Realty License #SA630587000
Home Details
Home Type
- Single Family
Est. Annual Taxes
- $1,248
Year Built
- Built in 1992
Lot Details
- 8,999 Sq Ft Lot
- Desert faces the front of the property
- Block Wall Fence
- Front and Back Yard Sprinklers
- Grass Covered Lot
Parking
- 3 Car Garage
- Garage Door Opener
Home Design
- Santa Barbara Architecture
- Wood Frame Construction
- Tile Roof
- Stucco
Interior Spaces
- 2,115 Sq Ft Home
- 1-Story Property
- Vaulted Ceiling
- Ceiling Fan
- Skylights
- Double Pane Windows
- Solar Screens
- Security System Owned
Kitchen
- Eat-In Kitchen
- Breakfast Bar
- Built-In Microwave
- Dishwasher
- Kitchen Island
Flooring
- Carpet
- Laminate
- Tile
Bedrooms and Bathrooms
- 4 Bedrooms
- Walk-In Closet
- Primary Bathroom is a Full Bathroom
- 2 Bathrooms
- Dual Vanity Sinks in Primary Bathroom
- Hydromassage or Jetted Bathtub
- Bathtub With Separate Shower Stall
Laundry
- Laundry in unit
- Washer and Dryer Hookup
Accessible Home Design
- No Interior Steps
Outdoor Features
- Covered patio or porch
- Outdoor Storage
Schools
- Erie Elementary School
- John M Andersen Jr High Middle School
- Chandler High School
Utilities
- Refrigerated Cooling System
- Zoned Heating
- High Speed Internet
- Cable TV Available
Community Details
- Property has a Home Owners Association
- First Serv Residenti Association, Phone Number (480) 551-4300
- Built by Pulte
- Hamilton Homes 1 At Andersen Springs Subdivision
- Community Lake
Listing and Financial Details
- Tax Lot 11
- Assessor Parcel Number 302-74-318
Ownership History
Purchase Details
Home Financials for this Owner
Home Financials are based on the most recent Mortgage that was taken out on this home.Purchase Details
Home Financials for this Owner
Home Financials are based on the most recent Mortgage that was taken out on this home.Purchase Details
Home Financials for this Owner
Home Financials are based on the most recent Mortgage that was taken out on this home.Purchase Details
Home Financials for this Owner
Home Financials are based on the most recent Mortgage that was taken out on this home.Similar Homes in Chandler, AZ
Home Values in the Area
Average Home Value in this Area
Purchase History
| Date | Type | Sale Price | Title Company |
|---|---|---|---|
| Warranty Deed | $357,000 | Fidelity National Title Agen | |
| Cash Sale Deed | $287,500 | First American Title Ins Co | |
| Warranty Deed | $179,000 | Capital Title Agency | |
| Warranty Deed | $172,000 | First American Title |
Mortgage History
| Date | Status | Loan Amount | Loan Type |
|---|---|---|---|
| Open | $120,000 | Credit Line Revolving | |
| Open | $323,000 | New Conventional | |
| Closed | $321,300 | New Conventional | |
| Previous Owner | $227,000 | Unknown | |
| Previous Owner | $50,000 | Credit Line Revolving | |
| Previous Owner | $200,000 | Unknown | |
| Previous Owner | $50,000 | Credit Line Revolving | |
| Previous Owner | $143,000 | Unknown | |
| Previous Owner | $143,200 | New Conventional | |
| Previous Owner | $137,600 | New Conventional |
Property History
| Date | Event | Price | Change | Sq Ft Price |
|---|---|---|---|---|
| 01/08/2019 01/08/19 | Sold | $357,000 | -0.8% | $169 / Sq Ft |
| 11/22/2018 11/22/18 | Pending | -- | -- | -- |
| 11/07/2018 11/07/18 | For Sale | $359,900 | +0.8% | $170 / Sq Ft |
| 11/01/2018 11/01/18 | Off Market | $357,000 | -- | -- |
| 10/16/2018 10/16/18 | For Sale | $359,900 | 0.0% | $170 / Sq Ft |
| 07/17/2014 07/17/14 | Rented | $1,550 | 0.0% | -- |
| 07/17/2014 07/17/14 | Under Contract | -- | -- | -- |
| 07/17/2014 07/17/14 | For Rent | $1,550 | 0.0% | -- |
| 07/11/2014 07/11/14 | Sold | $287,500 | -1.8% | $136 / Sq Ft |
| 05/19/2014 05/19/14 | Pending | -- | -- | -- |
| 05/15/2014 05/15/14 | For Sale | $292,900 | -- | $138 / Sq Ft |
Tax History Compared to Growth
Tax History
| Year | Tax Paid | Tax Assessment Tax Assessment Total Assessment is a certain percentage of the fair market value that is determined by local assessors to be the total taxable value of land and additions on the property. | Land | Improvement |
|---|---|---|---|---|
| 2025 | $1,830 | $23,818 | -- | -- |
| 2024 | $1,792 | $22,684 | -- | -- |
| 2023 | $1,792 | $42,480 | $8,490 | $33,990 |
| 2022 | $1,729 | $32,180 | $6,430 | $25,750 |
| 2021 | $1,812 | $29,430 | $5,880 | $23,550 |
| 2020 | $1,804 | $27,430 | $5,480 | $21,950 |
| 2019 | $1,735 | $26,700 | $5,340 | $21,360 |
| 2018 | $1,995 | $25,700 | $5,140 | $20,560 |
| 2017 | $1,874 | $24,580 | $4,910 | $19,670 |
| 2016 | $1,810 | $23,180 | $4,630 | $18,550 |
| 2015 | $1,736 | $20,830 | $4,160 | $16,670 |
Agents Affiliated with this Home
-
D
Seller's Agent in 2019
Debra Mann
Arizona Gold Realty
(480) 755-0885
1 in this area
18 Total Sales
-
D
Seller Co-Listing Agent in 2019
Dean German
Arizona Gold Realty
-

Buyer's Agent in 2019
Angela Patten
Realty One Group
(480) 577-4830
1 in this area
119 Total Sales
-

Seller's Agent in 2014
Greg Patt
Greg Patt Real Estate
(602) 284-0395
1 in this area
30 Total Sales
-
K
Buyer's Agent in 2014
Katherine Hugen
Coldwell Banker Realty
Map
Source: Arizona Regional Multiple Listing Service (ARMLS)
MLS Number: 5116474
APN: 302-74-318
- 700 N Dobson Rd Unit 16
- 700 N Dobson Rd Unit 34
- 1592 W Shannon Ct
- 1263 W Del Rio St
- 1825 W Ray Rd Unit 2107
- 1825 W Ray Rd Unit 1148
- 1825 W Ray Rd Unit 1054
- 1825 W Ray Rd Unit 1083
- 1825 W Ray Rd Unit 1008
- 1825 W Ray Rd Unit 2082
- 1825 W Ray Rd Unit 1070
- 1825 W Ray Rd Unit 1134
- 1825 W Ray Rd Unit 1063
- 1825 W Ray Rd Unit 1068
- 1825 W Ray Rd Unit 1001
- 1334 W Linda Ln
- 401 N Cholla St
- 333 N Pennington Dr Unit 22
- 333 N Pennington Dr Unit 55
- 333 N Pennington Dr Unit 15
