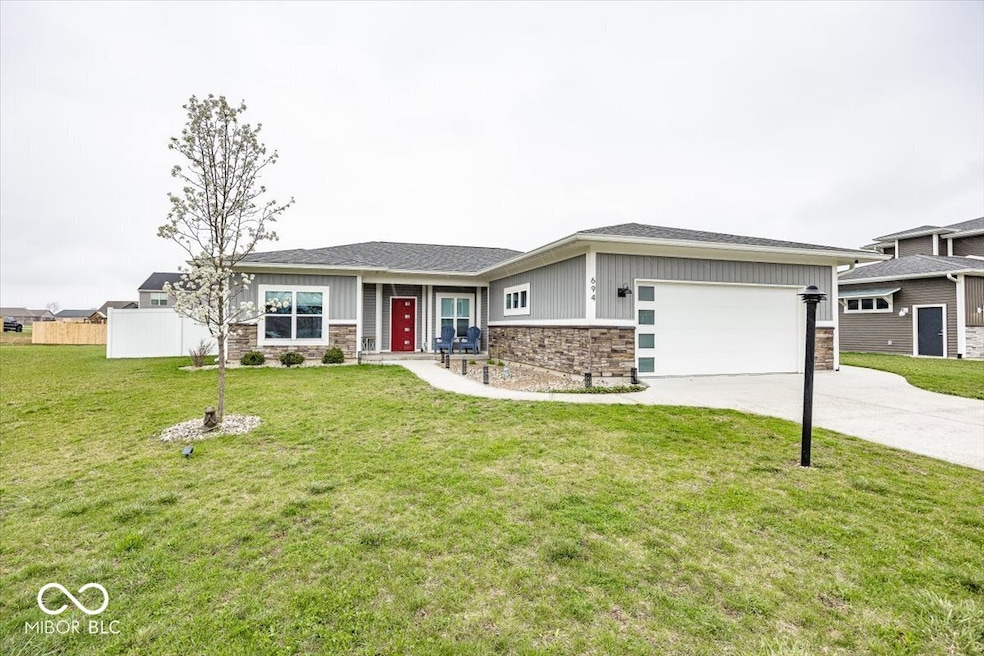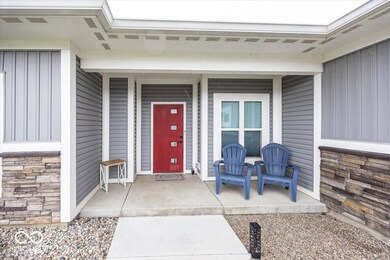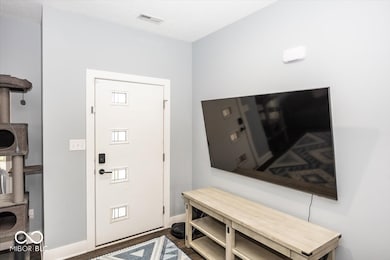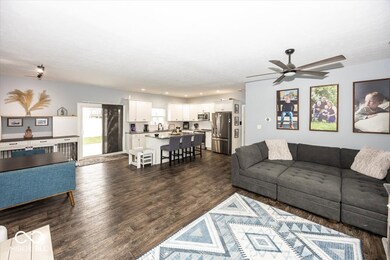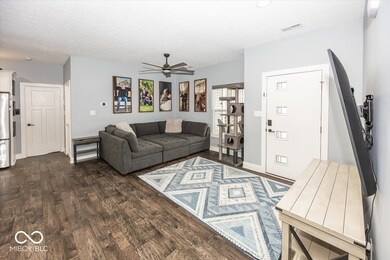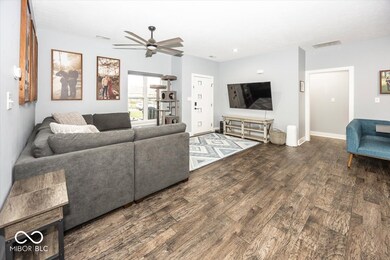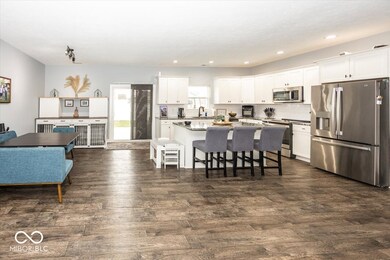
694 N Sobota Way Trafalgar, IN 46181
Highlights
- Midcentury Modern Architecture
- Covered patio or porch
- Walk-In Closet
- Vaulted Ceiling
- 2 Car Attached Garage
- Kitchen Island
About This Home
As of May 2025BEAUTIFUL CONSTRUCTION BY WHITE OAK BUILDERS. 3 BEDROOMS, 2 BATH, SPLIT FLOOR PLAN. OPEN CONCEPT. 9FT CEILINGS. PRIMARY BEDROOM WITH EN-SUITE BATH, TILE WALK-IN SHOWER, DOUBLE VANITY, & WALK-IN CLOSET. TWO LARGE SPARE BEDROOMS WITH SECONDARY BATH IN BETWEEN. GORGEOUS KITCHEN WITH SHAKER STYLE CABINETS, WHITE SUBWAY TILE BACKSPLASH, GRANITE COUNTERTOPS, & SS APPLIANCES. POURED CONCRETE PATIO WITH GAZEBO. FENCED BACKYARD. HUGE FINISHED GARAGE WITH DAYLIGHT WINDOWS AND SIDE ACCESS DOOR. QUIET NEIGHBORHOOD! GREAT LOCATION! DON'T MISS THIS ONE!
Last Agent to Sell the Property
RE/MAX Real Estate Prof Brokerage Email: ResultsJillian@gmail.com License #RB14044062 Listed on: 04/01/2025

Home Details
Home Type
- Single Family
Est. Annual Taxes
- $2,252
Year Built
- Built in 2021
HOA Fees
- $17 Monthly HOA Fees
Parking
- 2 Car Attached Garage
Home Design
- Midcentury Modern Architecture
- Ranch Style House
- Slab Foundation
- Vinyl Construction Material
Interior Spaces
- 1,427 Sq Ft Home
- Vaulted Ceiling
- Vinyl Clad Windows
- Window Screens
- Family or Dining Combination
- Laminate Flooring
- Attic Access Panel
- Fire and Smoke Detector
- Laundry on main level
Kitchen
- Gas Oven
- Built-In Microwave
- Dishwasher
- Kitchen Island
Bedrooms and Bathrooms
- 3 Bedrooms
- Walk-In Closet
- 2 Full Bathrooms
- Dual Vanity Sinks in Primary Bathroom
Schools
- Indian Creek Elementary School
- Indian Creek Middle School
- Indian Creek Sr High School
Utilities
- Forced Air Heating System
- Gas Water Heater
Additional Features
- Covered patio or porch
- 0.25 Acre Lot
Community Details
- Association fees include insurance, maintenance
- Association Phone (765) 318-7402
- White Oak Commons Subdivision
- Property managed by White Oak Commons HOA
Listing and Financial Details
- Tax Lot 7
- Assessor Parcel Number 411001033032000016
- Seller Concessions Offered
Ownership History
Purchase Details
Home Financials for this Owner
Home Financials are based on the most recent Mortgage that was taken out on this home.Purchase Details
Home Financials for this Owner
Home Financials are based on the most recent Mortgage that was taken out on this home.Purchase Details
Home Financials for this Owner
Home Financials are based on the most recent Mortgage that was taken out on this home.Purchase Details
Home Financials for this Owner
Home Financials are based on the most recent Mortgage that was taken out on this home.Similar Homes in Trafalgar, IN
Home Values in the Area
Average Home Value in this Area
Purchase History
| Date | Type | Sale Price | Title Company |
|---|---|---|---|
| Warranty Deed | -- | Security Title | |
| Warranty Deed | $247,000 | Security Title | |
| Warranty Deed | -- | None Available | |
| Quit Claim Deed | -- | Denali Title & Escrow Agency |
Mortgage History
| Date | Status | Loan Amount | Loan Type |
|---|---|---|---|
| Open | $270,655 | New Conventional | |
| Previous Owner | $197,600 | New Conventional | |
| Previous Owner | $200,425 | VA | |
| Previous Owner | $163,200 | New Conventional |
Property History
| Date | Event | Price | Change | Sq Ft Price |
|---|---|---|---|---|
| 05/19/2025 05/19/25 | Sold | $284,900 | 0.0% | $200 / Sq Ft |
| 04/07/2025 04/07/25 | Pending | -- | -- | -- |
| 04/01/2025 04/01/25 | For Sale | $284,900 | +15.3% | $200 / Sq Ft |
| 06/17/2022 06/17/22 | Sold | $247,000 | 0.0% | $173 / Sq Ft |
| 05/20/2022 05/20/22 | Pending | -- | -- | -- |
| 05/20/2022 05/20/22 | For Sale | $247,000 | -- | $173 / Sq Ft |
Tax History Compared to Growth
Tax History
| Year | Tax Paid | Tax Assessment Tax Assessment Total Assessment is a certain percentage of the fair market value that is determined by local assessors to be the total taxable value of land and additions on the property. | Land | Improvement |
|---|---|---|---|---|
| 2024 | $2,252 | $234,300 | $45,000 | $189,300 |
| 2023 | $2,113 | $228,100 | $45,000 | $183,100 |
| 2022 | $1,978 | $198,800 | $31,000 | $167,800 |
| 2021 | $608 | $31,000 | $31,000 | $0 |
| 2020 | $6 | $300 | $300 | $0 |
| 2019 | $8 | $400 | $400 | $0 |
| 2018 | $10 | $500 | $500 | $0 |
Agents Affiliated with this Home
-
Jillian Tran

Seller's Agent in 2025
Jillian Tran
RE/MAX Real Estate Prof
(866) 577-3629
102 Total Sales
-
Lora Reynolds

Buyer's Agent in 2025
Lora Reynolds
Epique Inc
(317) 496-6291
532 Total Sales
-
Jennifer Crouch
J
Buyer Co-Listing Agent in 2025
Jennifer Crouch
Real Broker, LLC
38 Total Sales
Map
Source: MIBOR Broker Listing Cooperative®
MLS Number: 22030141
APN: 41-10-01-033-032.000-016
- 655 N Sobota Way
- 501 W Pearl St
- 213 Drewood Dr
- 5 Watson Dr
- 21 Watson Dr
- 104 W Pearl St
- 52 Spring Lake Ct
- 107 Elliott Ave
- 32 Downing Dr
- 204 S Hougland St
- 0 Indian Meadows Dr
- 49 Manchester Dr
- 59 Manchester Dr
- 4617 S 150 W
- 0 S State Road 135 Unit MBR22030679
- 2169 S State Road 135
- 2868 S 525 W
- 6208 S 200 W
- 6003 S 125 W
- 2508 W Indian Creek Rd
