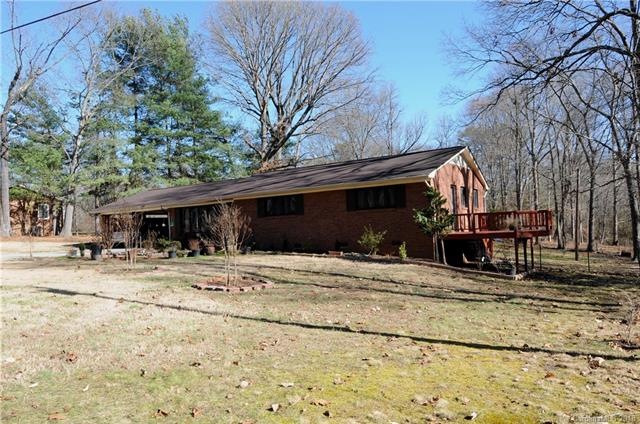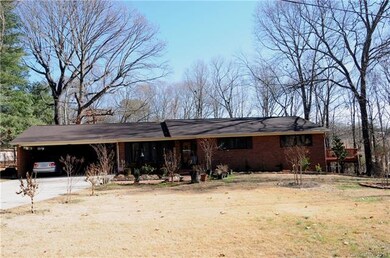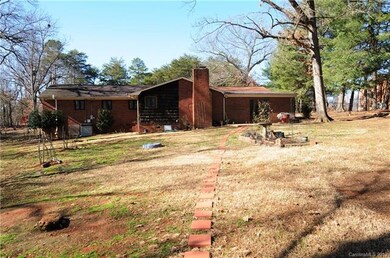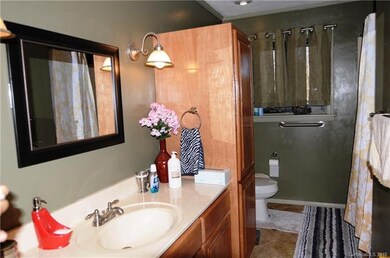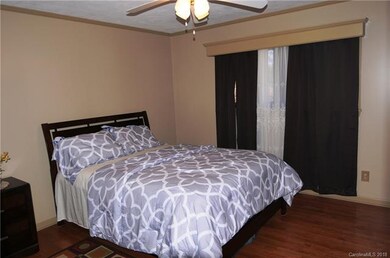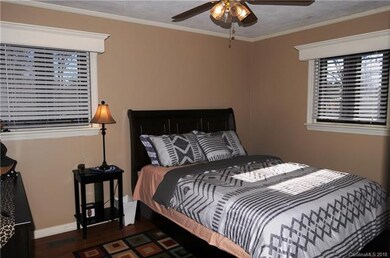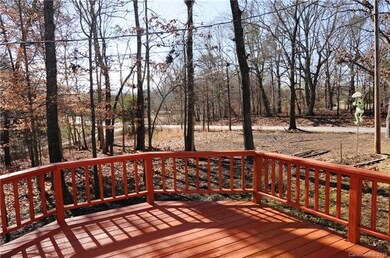
694 Walker Branch Rd Lincolnton, NC 28092
Estimated Value: $328,638 - $386,000
Highlights
- Ranch Style House
- Shed
- Wood Burning Fireplace
- Engineered Wood Flooring
- Kitchen Island
About This Home
As of March 2018Location, location location, this 3 bdrm home sits in 1.15 acres, close to important highways, nice kitchen with island area, fenced in yard, great space for the money, nice deck off of master bdrm for your morning coffee, nice size rooms, lots of storage space, you need to come look at it.
Home Details
Home Type
- Single Family
Year Built
- Built in 1960
Lot Details
- 1.15
Home Design
- Ranch Style House
Interior Spaces
- Wood Burning Fireplace
- Crawl Space
- Pull Down Stairs to Attic
- Kitchen Island
Flooring
- Engineered Wood
- Laminate
- Tile
Additional Features
- Shed
- Cable TV Available
Listing and Financial Details
- Assessor Parcel Number 18911
Ownership History
Purchase Details
Home Financials for this Owner
Home Financials are based on the most recent Mortgage that was taken out on this home.Purchase Details
Home Financials for this Owner
Home Financials are based on the most recent Mortgage that was taken out on this home.Purchase Details
Home Financials for this Owner
Home Financials are based on the most recent Mortgage that was taken out on this home.Purchase Details
Similar Homes in Lincolnton, NC
Home Values in the Area
Average Home Value in this Area
Purchase History
| Date | Buyer | Sale Price | Title Company |
|---|---|---|---|
| Masterson Elizabeth M | $185,000 | None Available | |
| Gavidia Norma | $167,000 | None Available | |
| Chester Jeffrey Justin | $154,000 | None Available | |
| Diehl Stuart G | $135,000 | -- |
Mortgage History
| Date | Status | Borrower | Loan Amount |
|---|---|---|---|
| Open | Masterson Elizabeth M | $181,060 | |
| Previous Owner | Gavidia Norma | $116,500 | |
| Previous Owner | Chester Jeffrey Justin | $4,536 |
Property History
| Date | Event | Price | Change | Sq Ft Price |
|---|---|---|---|---|
| 03/22/2018 03/22/18 | Sold | $184,400 | -2.9% | $93 / Sq Ft |
| 02/16/2018 02/16/18 | Pending | -- | -- | -- |
| 01/23/2018 01/23/18 | For Sale | $190,000 | +14.1% | $96 / Sq Ft |
| 12/07/2016 12/07/16 | Sold | $166,500 | -0.6% | $84 / Sq Ft |
| 10/29/2016 10/29/16 | Pending | -- | -- | -- |
| 08/23/2016 08/23/16 | For Sale | $167,500 | -- | $85 / Sq Ft |
Tax History Compared to Growth
Tax History
| Year | Tax Paid | Tax Assessment Tax Assessment Total Assessment is a certain percentage of the fair market value that is determined by local assessors to be the total taxable value of land and additions on the property. | Land | Improvement |
|---|---|---|---|---|
| 2024 | $1,732 | $258,348 | $26,948 | $231,400 |
| 2023 | $1,727 | $258,348 | $26,948 | $231,400 |
| 2022 | $1,357 | $166,918 | $21,758 | $145,160 |
| 2021 | $1,357 | $167,197 | $21,758 | $145,439 |
| 2020 | $1,211 | $167,197 | $21,758 | $145,439 |
| 2019 | $1,177 | $167,197 | $21,758 | $145,439 |
| 2018 | $1,118 | $142,002 | $20,742 | $121,260 |
| 2017 | $1,009 | $142,002 | $20,742 | $121,260 |
| 2016 | $1,009 | $142,002 | $20,742 | $121,260 |
| 2015 | $1,077 | $142,002 | $20,742 | $121,260 |
| 2014 | $1,093 | $146,331 | $22,837 | $123,494 |
Agents Affiliated with this Home
-
Alexandra Dobrin

Seller's Agent in 2018
Alexandra Dobrin
Fathom Realty NC LLC
(828) 308-5006
135 Total Sales
-
Toni Whiteside

Buyer's Agent in 2018
Toni Whiteside
Toni Whiteside Real Estate LLC
(704) 477-6967
99 Total Sales
-

Seller's Agent in 2016
Debbie Pope
Century 21 Town & Country Real Estate
(704) 472-9238
183 Total Sales
Map
Source: Canopy MLS (Canopy Realtor® Association)
MLS Number: CAR3353763
APN: 18911
- 1235 Wilma Sigmon Rd
- 1142 Foxberry Rd
- 920 Hunting Ave
- 329 Highland Dr
- 965 Hunting Ave
- 00 Walker Branch Rd
- Lot 51 Hares Way
- Lot 49 Hares Way
- Lot 50 Hares Way
- 314 Little St
- 367 Turner St Unit 6
- 2203 Arney St
- 312 Shady Ln
- 134 Olivia Ln
- 172 Salem Church Rd
- 00 Roper Dr
- 2209 Dale Ave
- 00 Shell St
- 107 Doris Ct
- 00 Eastview Dr
- 694 Walker Branch Rd
- 704 Walker Branch Rd
- 664 Walker Branch Rd
- 709 Walker Branch Rd
- 734 Walker Branch Rd
- 1379 Wilma Sigmon Rd
- 654 Walker Branch Rd
- 721 Walker Branch Rd
- 801 Hunting Ave
- 1427 Wilma Sigmon Rd
- 748 Walker Branch Rd
- 813 Hunting Ave
- 1431 Wilma Sigmon Rd
- 1372 Wilma Sigmon Rd
- 756 Walker Branch Rd
- 800 Hunting Ave
- 1347 Wilma Sigmon Rd
- 207 Periwinkle St Unit 8
- 207 Periwinkle St
- 1352 Wilma Sigmon Rd
