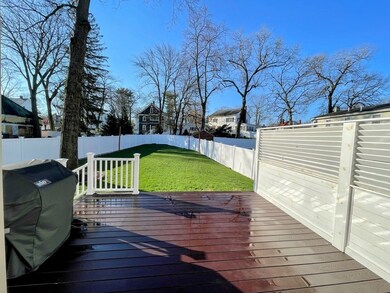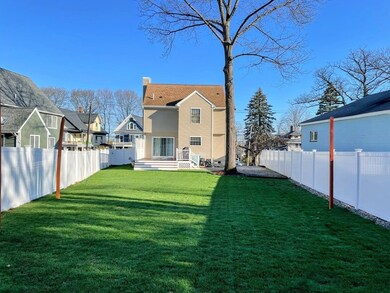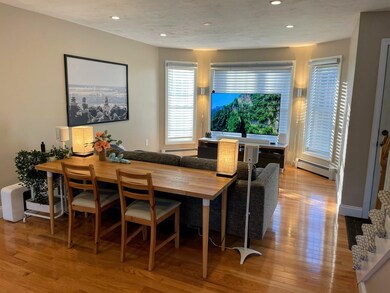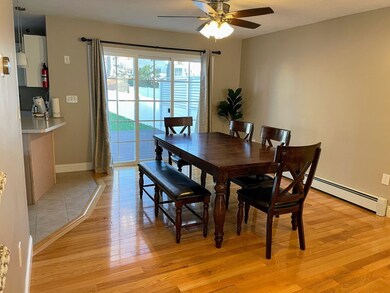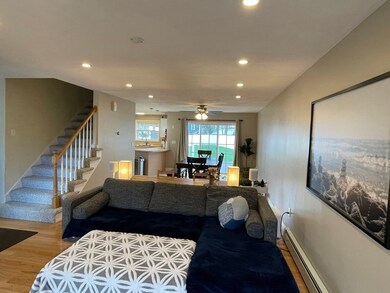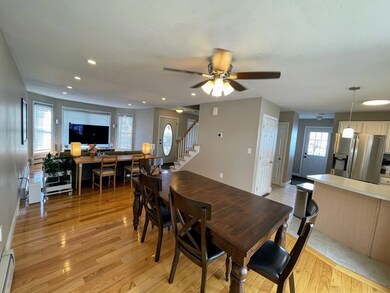
694 Westford St Lowell, MA 01851
Highlands NeighborhoodEstimated Value: $540,000 - $655,000
Highlights
- Medical Services
- Open Floorplan
- Deck
- Spa
- Colonial Architecture
- 2-minute walk to Tyler Park
About This Home
As of May 2022Offers due April 26 by 5 pm. Nothing to do but move in to this beautiful young custom built Colonial Victorian home~~ Featuring a well designed open floor plan, 3 bedrooms, 2.5 baths.~~ Eat in kitchen with ceramic tile flooring, breakfast bar with pendant lights including all new stainless steel appliances ~~ Large family room with hardwood floors and recessed lighting~~Formal dining room with hardwood floors w/ Slider to a private new deck~~Main bath with spa tub and separate shower~~ Master bedroom with two walk in closets, master bath with double sinks~ Laundry hookups on first floor, as well as basement ~~, Farmers porch and architectural design give this home great curb appeal~~Large level backyard fully fenced with new expansive deck is great for entertaining,~~Off street parking, great location next to Tyler Park, close to shopping and major routes.
Last Buyer's Agent
Seth Nhor
Pristine Estates, LLC
Home Details
Home Type
- Single Family
Est. Annual Taxes
- $4,934
Year Built
- Built in 2003 | Remodeled
Lot Details
- 7,405 Sq Ft Lot
- Fenced
- Property is zoned 00000
Home Design
- Colonial Architecture
- Victorian Architecture
- Cottage
- Frame Construction
- Shingle Roof
- Wood Roof
- Block Exterior
- Concrete Perimeter Foundation
Interior Spaces
- 1,952 Sq Ft Home
- Open Floorplan
- Fireplace
- Insulated Windows
- Bay Window
- Insulated Doors
- Washer and Electric Dryer Hookup
Kitchen
- Breakfast Bar
- Stove
- Range
- Microwave
- Upgraded Countertops
- Disposal
Flooring
- Wood
- Ceramic Tile
Bedrooms and Bathrooms
- 3 Bedrooms
- Linen Closet
- Walk-In Closet
- Dual Vanity Sinks in Primary Bathroom
Basement
- Basement Fills Entire Space Under The House
- Exterior Basement Entry
- Block Basement Construction
Parking
- 3 Car Parking Spaces
- Paved Parking
- Open Parking
- Off-Street Parking
Outdoor Features
- Spa
- Deck
- Enclosed patio or porch
Location
- Property is near public transit
- Property is near schools
Schools
- Lowell High School
Utilities
- Window Unit Cooling System
- 2 Heating Zones
- Heating System Uses Natural Gas
- Baseboard Heating
- 110 Volts
- Natural Gas Connected
- Gas Water Heater
Listing and Financial Details
- Assessor Parcel Number M:73 B:6285 L:694,3177031
Community Details
Amenities
- Medical Services
- Shops
Recreation
- Park
Ownership History
Purchase Details
Home Financials for this Owner
Home Financials are based on the most recent Mortgage that was taken out on this home.Purchase Details
Home Financials for this Owner
Home Financials are based on the most recent Mortgage that was taken out on this home.Similar Homes in Lowell, MA
Home Values in the Area
Average Home Value in this Area
Purchase History
| Date | Buyer | Sale Price | Title Company |
|---|---|---|---|
| Khorn Gerry | $296,500 | -- | |
| Turner Joseph | $279,900 | -- | |
| Turner Joseph | $279,900 | -- |
Mortgage History
| Date | Status | Borrower | Loan Amount |
|---|---|---|---|
| Open | Bun Sokchea | $517,950 | |
| Closed | Bun Sokchea | $517,950 | |
| Closed | Khorn Gerry | $281,675 | |
| Previous Owner | Turner Joseph | $223,900 | |
| Previous Owner | Turner Joseph | $42,000 |
Property History
| Date | Event | Price | Change | Sq Ft Price |
|---|---|---|---|---|
| 05/24/2022 05/24/22 | Sold | $575,000 | +12.8% | $295 / Sq Ft |
| 05/02/2022 05/02/22 | Pending | -- | -- | -- |
| 04/21/2022 04/21/22 | For Sale | $509,900 | +72.0% | $261 / Sq Ft |
| 11/30/2015 11/30/15 | Sold | $296,500 | -1.1% | $174 / Sq Ft |
| 10/04/2015 10/04/15 | Pending | -- | -- | -- |
| 10/02/2015 10/02/15 | For Sale | $299,900 | -- | $176 / Sq Ft |
Tax History Compared to Growth
Tax History
| Year | Tax Paid | Tax Assessment Tax Assessment Total Assessment is a certain percentage of the fair market value that is determined by local assessors to be the total taxable value of land and additions on the property. | Land | Improvement |
|---|---|---|---|---|
| 2025 | $6,044 | $526,500 | $192,000 | $334,500 |
| 2024 | $5,943 | $499,000 | $164,500 | $334,500 |
| 2023 | $5,799 | $466,900 | $143,000 | $323,900 |
| 2022 | $5,277 | $415,800 | $130,100 | $285,700 |
| 2021 | $4,934 | $366,600 | $113,100 | $253,500 |
| 2020 | $4,590 | $343,600 | $100,800 | $242,800 |
| 2019 | $4,650 | $331,200 | $101,000 | $230,200 |
| 2018 | $4,471 | $326,100 | $96,200 | $229,900 |
| 2017 | $4,501 | $301,700 | $87,500 | $214,200 |
| 2016 | $4,621 | $304,800 | $90,400 | $214,400 |
| 2015 | $4,358 | $281,500 | $87,200 | $194,300 |
| 2013 | $4,125 | $274,800 | $101,100 | $173,700 |
Agents Affiliated with this Home
-
Pavlina Tollkuci

Seller's Agent in 2022
Pavlina Tollkuci
Castinetti Realty Group
(774) 239-2628
1 in this area
14 Total Sales
-

Buyer's Agent in 2022
Seth Nhor
Pristine Estates, LLC
(781) 738-2167
-
Paul Dunton

Seller's Agent in 2015
Paul Dunton
RE/MAX
(978) 857-0351
2 in this area
283 Total Sales
-
Kevin Correia

Buyer's Agent in 2015
Kevin Correia
Keller Williams Realty - Merrimack
(978) 692-3280
4 in this area
77 Total Sales
Map
Source: MLS Property Information Network (MLS PIN)
MLS Number: 72969653
APN: LOWE-000073-006285-000694
- 21 Florence Ave
- 271 Gibson St
- 11 Florence Rd
- 305 Pine St Unit 18
- 97 Livingston Ave
- 30 Caleb St
- 1280 Middlesex St Unit 6
- 1280 Middlesex St Unit 4
- 1280 Middlesex St Unit 5
- 1280 Middlesex St Unit 2
- 1280 Middlesex St Unit 3
- 1280 Middlesex St Unit 1
- 1311 Middlesex St
- 17 Morey St
- 342 Stevens St
- 35 Morey St
- 68 Dover St Unit 4
- 114 Warwick St
- 1117 Middlesex St
- 118 D St

