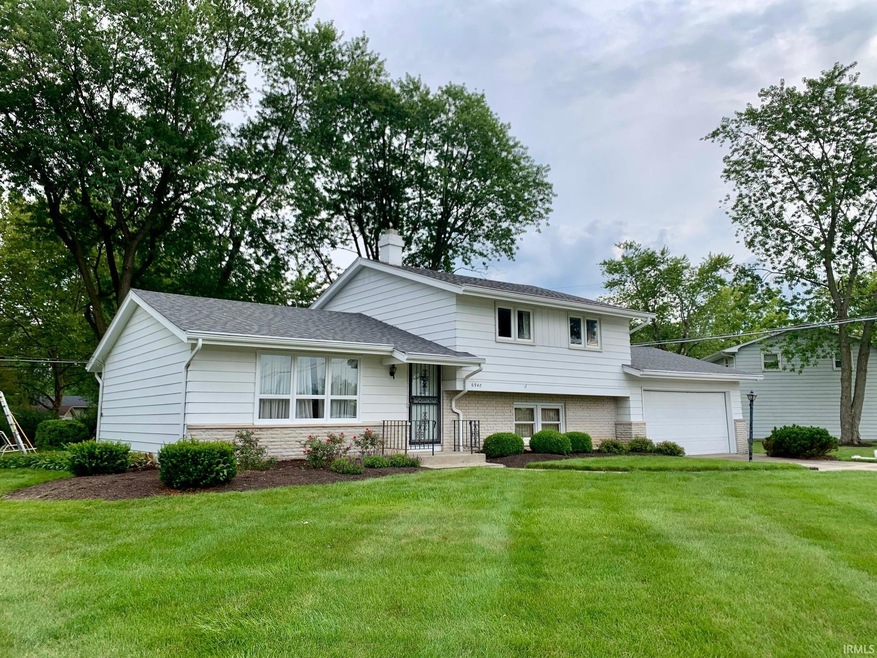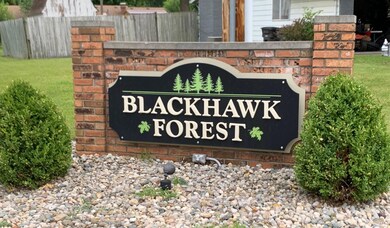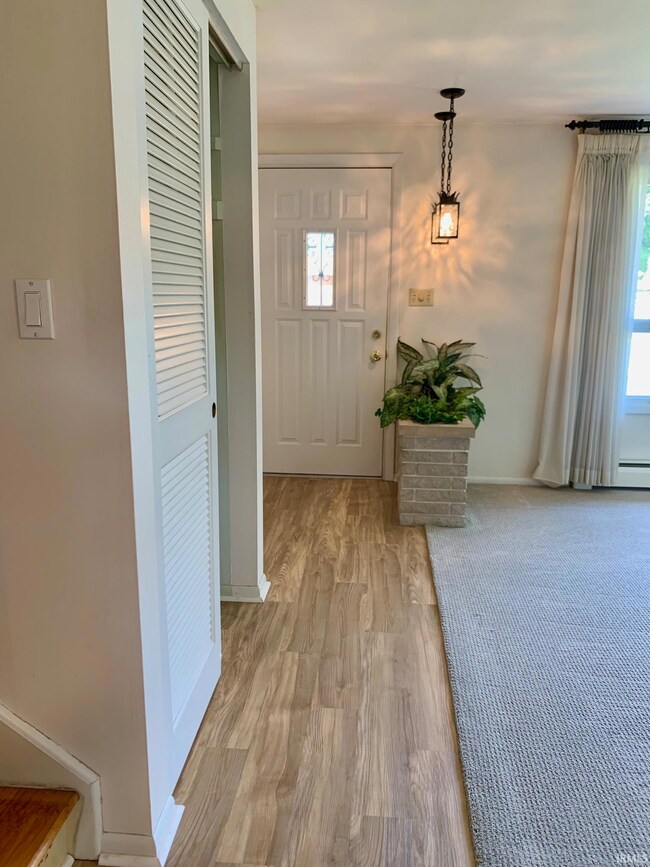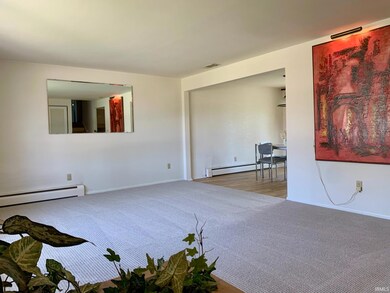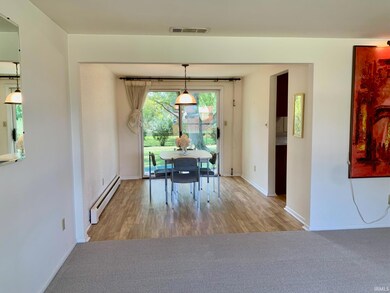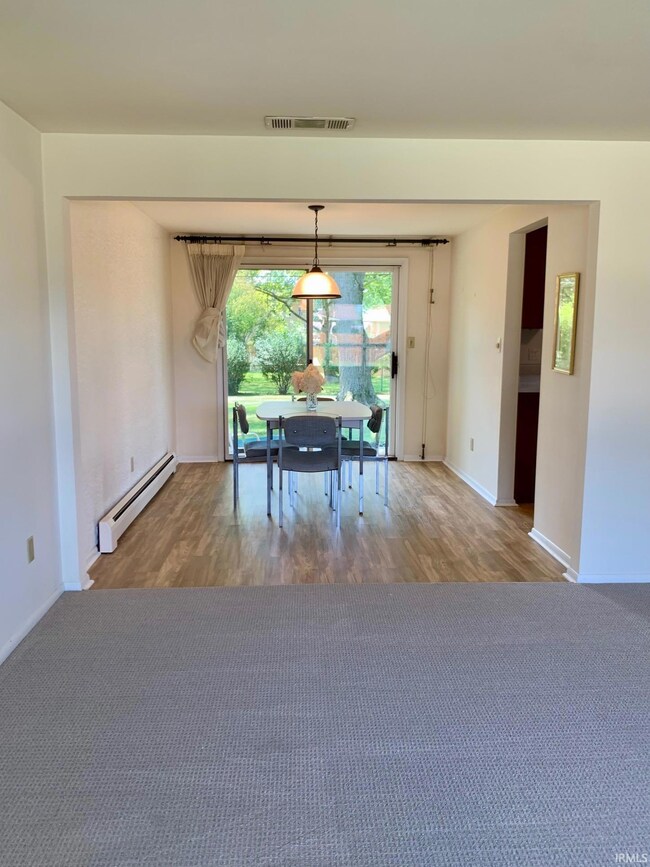
6940 Blackhawk Ln Fort Wayne, IN 46815
Blackhawk NeighborhoodHighlights
- Wood Flooring
- 2 Car Attached Garage
- Woodwork
- 1 Fireplace
- Built-in Bookshelves
- Bathtub with Shower
About This Home
As of August 2024Very well maintained ONE owner home. New flooring throughout 2024. Newer Roof (2022) and Water Heater (2023). Exterior paint 2024. Enjoy the great neighborhood of Blackhawk Forest in this 4 bedroom 2 full bath home that has Croninger Elementary baseball diamond across the street. Spend time on the back patio in the shade overlooking the well maintained yard with a handy Attached Shed. Workbench and pegboard in Garage remains. Fireplace accessories remain for Family room Fireplace. 2 bedrooms have original hard wood floors in great condition. Move In READY for the new owner. Come check out this sturdy well maintained home. Blackhawk Pool Club has an optional membership.
Last Agent to Sell the Property
Uptown Realty Group Brokerage Phone: 260-466-1169 Listed on: 07/24/2024
Home Details
Home Type
- Single Family
Est. Annual Taxes
- $2,026
Year Built
- Built in 1965
Lot Details
- 0.29 Acre Lot
- Lot Dimensions are 98x130
- Level Lot
- Property is zoned R1
HOA Fees
- $10 Monthly HOA Fees
Parking
- 2 Car Attached Garage
- Garage Door Opener
- Driveway
Home Design
- Tri-Level Property
- Brick Exterior Construction
- Slab Foundation
- Poured Concrete
- Shingle Roof
Interior Spaces
- Built-in Bookshelves
- Woodwork
- 1 Fireplace
- Entrance Foyer
- Storm Doors
- Washer and Gas Dryer Hookup
Kitchen
- Electric Oven or Range
- Laminate Countertops
Flooring
- Wood
- Carpet
- Vinyl
Bedrooms and Bathrooms
- 4 Bedrooms
- Split Bedroom Floorplan
- Bathtub with Shower
- Separate Shower
Attic
- Storage In Attic
- Pull Down Stairs to Attic
Finished Basement
- 1 Bathroom in Basement
- 1 Bedroom in Basement
- Crawl Space
Eco-Friendly Details
- Energy-Efficient Windows
- Energy-Efficient HVAC
- Energy-Efficient Doors
- ENERGY STAR/Reflective Roof
Schools
- Croninger Elementary School
- Blackhawk Middle School
- Snider High School
Utilities
- Central Air
- Hot Water Heating System
- Heating System Uses Gas
Additional Features
- Patio
- Suburban Location
Community Details
- Blackhawk Forest Subdivision
Listing and Financial Details
- Assessor Parcel Number 02-08-27-329-004.000-072
Ownership History
Purchase Details
Home Financials for this Owner
Home Financials are based on the most recent Mortgage that was taken out on this home.Similar Homes in the area
Home Values in the Area
Average Home Value in this Area
Purchase History
| Date | Type | Sale Price | Title Company |
|---|---|---|---|
| Warranty Deed | $221,000 | Metropolitan Title Of In |
Mortgage History
| Date | Status | Loan Amount | Loan Type |
|---|---|---|---|
| Open | $101,000 | New Conventional | |
| Previous Owner | $43,000 | Credit Line Revolving |
Property History
| Date | Event | Price | Change | Sq Ft Price |
|---|---|---|---|---|
| 08/30/2024 08/30/24 | Sold | $221,000 | +5.3% | $124 / Sq Ft |
| 07/28/2024 07/28/24 | Pending | -- | -- | -- |
| 07/27/2024 07/27/24 | For Sale | $209,900 | -- | $118 / Sq Ft |
Tax History Compared to Growth
Tax History
| Year | Tax Paid | Tax Assessment Tax Assessment Total Assessment is a certain percentage of the fair market value that is determined by local assessors to be the total taxable value of land and additions on the property. | Land | Improvement |
|---|---|---|---|---|
| 2024 | $2,033 | $214,900 | $27,200 | $187,700 |
| 2023 | $2,028 | $186,800 | $27,200 | $159,600 |
| 2022 | $1,720 | $154,400 | $27,200 | $127,200 |
| 2021 | $1,603 | $144,800 | $21,200 | $123,600 |
| 2020 | $1,420 | $131,000 | $21,200 | $109,800 |
| 2019 | $1,364 | $126,500 | $21,200 | $105,300 |
| 2018 | $1,242 | $115,000 | $21,200 | $93,800 |
| 2017 | $1,188 | $109,400 | $21,200 | $88,200 |
| 2016 | $1,106 | $103,300 | $21,200 | $82,100 |
| 2014 | $1,025 | $99,900 | $21,200 | $78,700 |
| 2013 | $1,976 | $95,200 | $21,200 | $74,000 |
Agents Affiliated with this Home
-
Kate Brubaker
K
Seller's Agent in 2024
Kate Brubaker
Uptown Realty Group
(260) 466-1169
1 in this area
41 Total Sales
-
BRANDI OTT

Buyer's Agent in 2024
BRANDI OTT
American Dream Team Real Estate Brokers
(260) 239-2688
1 in this area
49 Total Sales
Map
Source: Indiana Regional MLS
MLS Number: 202427819
APN: 02-08-27-329-004.000-072
- 7224 Winnebago Dr
- 3126 Marias Dr
- 3222 Wakashan Place
- 7109 Antebellum Dr
- 3323 Kiowa Ct
- 7304 Antebellum Blvd
- 2704 Busche Dr
- 7006 Southlake Knoll Dr
- 7286 Starks (Lot 11) Blvd
- 7342 Starks (Lot 8) Blvd
- 4101 Nantucket Dr
- 3935 Willshire Ct
- 2801 Old Willow Place
- 4502 Maple Terrace Pkwy
- 4004 Darwood Dr
- 3713 Well Meadow Place
- 4605 Beechcrest Dr
- 6023 Birchdale Dr
- 7619 Preakness Cove
- 7609 Preakness Cove
