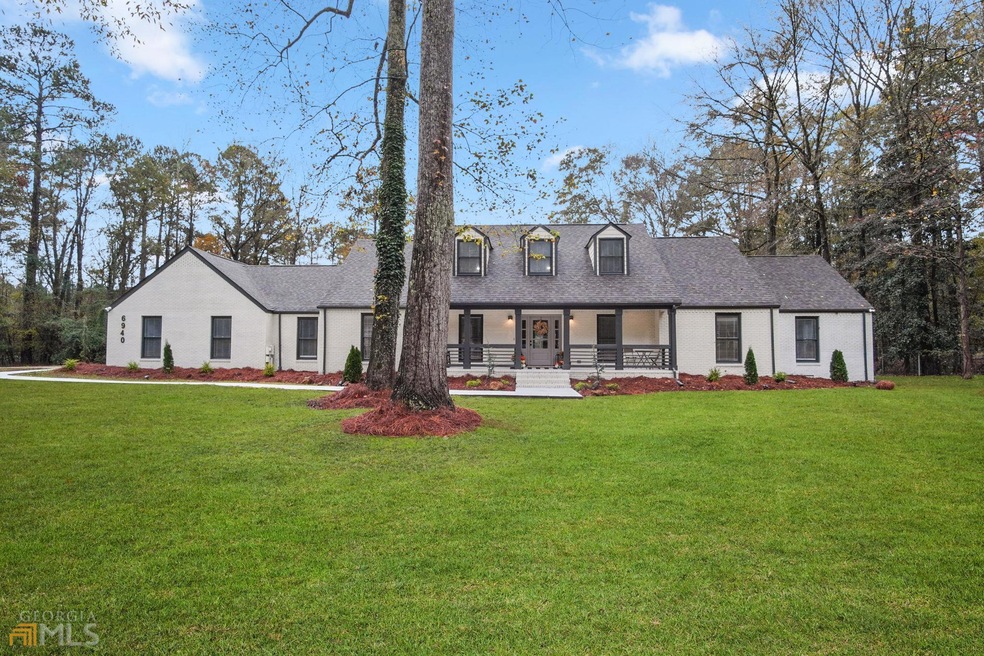North Macon Gem! This Gorgeous,gated modern farm house sits on 3 level acres boasting 5 bedrooms, 3 full and 1 half bath. Room to roam in this spacious estate! The future homeowner will be greeted with a stately iron gated entrance, manicured lawn and freshly painted exterior. The front exterior features a well adorned modern sitting porch with horizontal railing and beautiful lighting. An extra wide entrance opens to a spacious foyer, custom chair rail coupled with the crown molding and wood beams. The room left of the foyer is an oversized office and or sitting room. Beyond the foyer is the diamond of the home. A magnificent family room with soaring vaulted ceilings, loaded recess lights and an oversized fan. You will also love the oversized fireplace with sconce lighting and outlet for TV. Split double doors lead to a huge new deck, great for entertaining overlooking a huge backyard. The upstairs loft area overlooks the family wrapped with horizontal stair rails and features two custom barn doors. This level also features a huge bedroom that has been staged as a theater room! The loft can serve as teen suite, in-law suite, kids play area, second sitting area/office with and adjacent full bathroom. The open kitchen off the family room has new stainless steel appliances, custom island vent hood, granite countertops ,waterfall peninsula bar, farm sink, and a large area for kitchen table. The kitchen also has a large pantry and laundry area. The formal dining area will wow you with the custom designed feature wall and designer lighting. The side entry two car garage has a separate work shop or extra storage area. The garage floors have been treated with epoxy to give it a great showroom look. The master bedroom is a show stopper with wood beams, double barn doors and a large walk-in closet. The glam master bathroom has two shower stalls, frameless glass and a free standing tub. This home left no expense spared! New roof, gutters, hot water heater, a/c units. This one has it all! Run and show this one!

