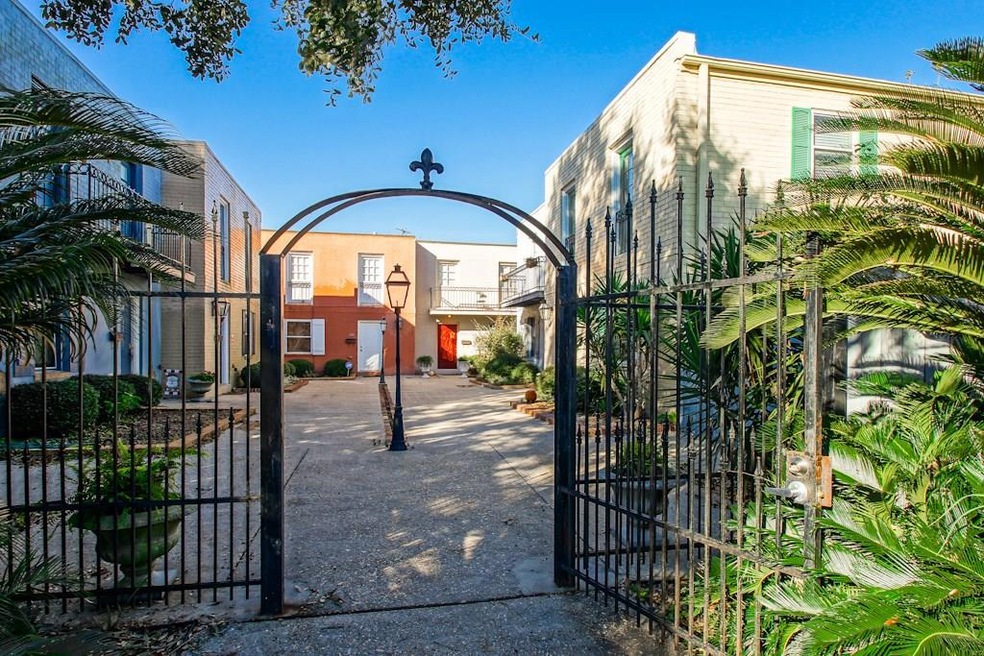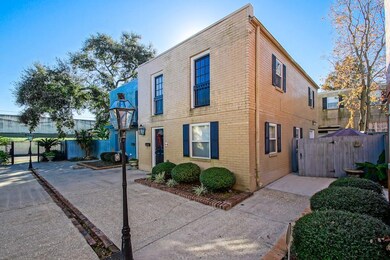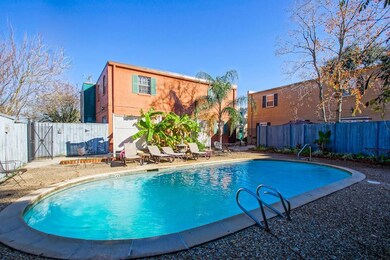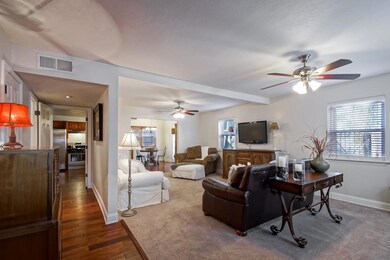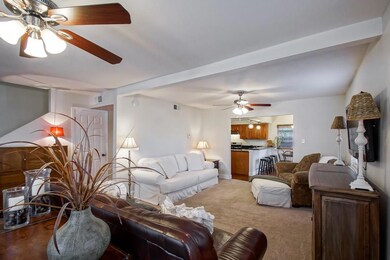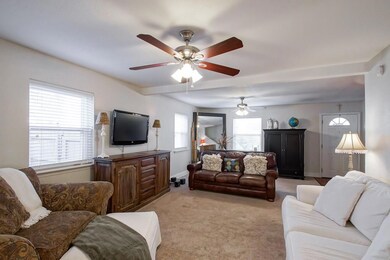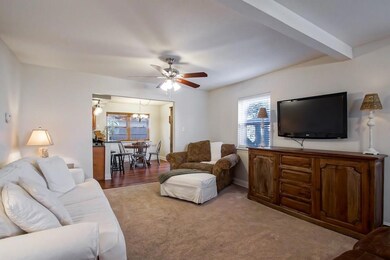
6940 Orleans Ave New Orleans, LA 70124
Lakeview NeighborhoodHighlights
- In Ground Pool
- Stainless Steel Appliances
- Shed
- Granite Countertops
- Courtyard
- Central Heating and Cooling System
About This Home
As of February 2022BEAUTIFUL FRENCH QUARTER STYLE TOWNHOUSE. THREE BEDROOMS, TWO AND HALF BATHS WITH PLENTY OF CLOSETS AND
STORAGE. SPACIOUS OPEN FLOOR PLAN WITH EAT IN KITCHEN FEATURING S/S APPLIANCES GRANITE COUNTERS
OVERLOOKING PRIVATE FENCED IN YARD WITH STORAGE SHED. LARGE MASTER SUITE WITH MASTER BATH AND WALK IN
CLOSET. UNIT FRESHLY PAINTED, NEW A/C, MOVE IN READY. GATED COMPLEX OFFERS ASSIGNED OFF STREET PARKING,
COURTYARD AND IN GROUND SALT WATER POOL.
Last Agent to Sell the Property
Watermark Realty, LLC License #995683155 Listed on: 02/23/2016
Townhouse Details
Home Type
- Townhome
Est. Annual Taxes
- $3,578
Year Built
- Built in 2010
Lot Details
- Fenced
- Property is in excellent condition
HOA Fees
- $310 Monthly HOA Fees
Home Design
- Cosmetic Repairs Needed
- Brick Exterior Construction
- Slab Foundation
- Flat Roof with Façade front
Interior Spaces
- 1,550 Sq Ft Home
- Property has 2 Levels
- Ceiling Fan
Kitchen
- Oven
- Range
- Microwave
- Dishwasher
- Stainless Steel Appliances
- Granite Countertops
- Disposal
Bedrooms and Bathrooms
- 3 Bedrooms
Laundry
- Laundry in unit
- Washer and Dryer Hookup
Parking
- 1 Parking Space
- Assigned Parking
Pool
- In Ground Pool
- Saltwater Pool
Outdoor Features
- Courtyard
- Shed
Additional Features
- City Lot
- Central Heating and Cooling System
Listing and Financial Details
- Assessor Parcel Number 701246940ORLEANSAV
Community Details
Overview
- Association fees include common areas
- 8 Units
- Chateau Orleans Association
Amenities
- Common Area
Pet Policy
- Dogs and Cats Allowed
- Breed Restrictions
Ownership History
Purchase Details
Home Financials for this Owner
Home Financials are based on the most recent Mortgage that was taken out on this home.Purchase Details
Home Financials for this Owner
Home Financials are based on the most recent Mortgage that was taken out on this home.Purchase Details
Home Financials for this Owner
Home Financials are based on the most recent Mortgage that was taken out on this home.Purchase Details
Similar Homes in New Orleans, LA
Home Values in the Area
Average Home Value in this Area
Purchase History
| Date | Type | Sale Price | Title Company |
|---|---|---|---|
| Warranty Deed | $248,000 | Crescent Title Llc | |
| Warranty Deed | $218,000 | -- | |
| Warranty Deed | $138,000 | -- | |
| Warranty Deed | $106,250 | -- |
Mortgage History
| Date | Status | Loan Amount | Loan Type |
|---|---|---|---|
| Previous Owner | $207,100 | New Conventional | |
| Previous Owner | $110,400 | No Value Available |
Property History
| Date | Event | Price | Change | Sq Ft Price |
|---|---|---|---|---|
| 07/17/2025 07/17/25 | For Sale | $275,000 | -5.2% | $189 / Sq Ft |
| 02/10/2022 02/10/22 | Sold | -- | -- | -- |
| 01/12/2022 01/12/22 | For Sale | $290,000 | +12.4% | $198 / Sq Ft |
| 05/23/2016 05/23/16 | Sold | -- | -- | -- |
| 04/23/2016 04/23/16 | Pending | -- | -- | -- |
| 02/23/2016 02/23/16 | For Sale | $258,000 | +17.3% | $166 / Sq Ft |
| 08/08/2014 08/08/14 | Sold | -- | -- | -- |
| 07/09/2014 07/09/14 | Pending | -- | -- | -- |
| 06/25/2014 06/25/14 | For Sale | $220,000 | -- | $142 / Sq Ft |
Tax History Compared to Growth
Tax History
| Year | Tax Paid | Tax Assessment Tax Assessment Total Assessment is a certain percentage of the fair market value that is determined by local assessors to be the total taxable value of land and additions on the property. | Land | Improvement |
|---|---|---|---|---|
| 2025 | $3,578 | $26,450 | $6,850 | $19,600 |
| 2024 | $3,578 | $26,450 | $6,850 | $19,600 |
| 2023 | $2,442 | $18,300 | $5,710 | $12,590 |
| 2022 | $2,442 | $23,100 | $5,710 | $17,390 |
| 2021 | $3,641 | $24,010 | $5,710 | $18,300 |
| 2020 | $3,641 | $24,010 | $5,710 | $18,300 |
| 2019 | $3,429 | $21,800 | $4,110 | $17,690 |
| 2018 | $3,494 | $21,800 | $4,110 | $17,690 |
| 2017 | $3,342 | $21,800 | $4,110 | $17,690 |
| 2016 | $3,434 | $21,800 | $4,110 | $17,690 |
| 2015 | $3,366 | $21,800 | $4,110 | $17,690 |
| 2014 | -- | $13,630 | $1,600 | $12,030 |
| 2013 | -- | $13,800 | $1,600 | $12,200 |
Agents Affiliated with this Home
-
Helga Eisele

Seller's Agent in 2025
Helga Eisele
CBTEC MAGAZINE
(504) 782-3390
10 in this area
123 Total Sales
-
Katherine Modeen

Seller's Agent in 2022
Katherine Modeen
McEnery Residential, LLC
(985) 966-2715
1 in this area
176 Total Sales
-
Melody Barousse

Seller Co-Listing Agent in 2022
Melody Barousse
McEnery Residential, LLC
(985) 630-5774
1 in this area
103 Total Sales
-
Avrom Denn
A
Buyer's Agent in 2022
Avrom Denn
LATTER & BLUM (LATT01)
(504) 858-8107
2 in this area
32 Total Sales
-
Gina Sayour, Realtor
G
Seller's Agent in 2016
Gina Sayour, Realtor
Watermark Realty, LLC
(504) 884-5030
1 in this area
19 Total Sales
-
Lisa Pharis
L
Buyer's Agent in 2016
Lisa Pharis
CBTEC MAGAZINE
1 in this area
10 Total Sales
Map
Source: ROAM MLS
MLS Number: 2046767
APN: 2-06-4-102-28
- 6958 Orleans Ave
- 6980 Orleans Ave
- 6948 Argonne Blvd
- 6978 Argonne Blvd
- 966 - 968 Allen Toussaint Blvd
- 210 Allen Toussaint Blvd
- 961 Allen Toussaint Blvd
- 7119 21 Marshal Foch St
- 6910 General Diaz St
- 6951 Memphis St
- 8 Ani St
- 6919 Memphis St
- 6810 General Diaz St
- 875 Filmore Ave
- 7 Bluebird St
- 6857 59 Vicksburg St
