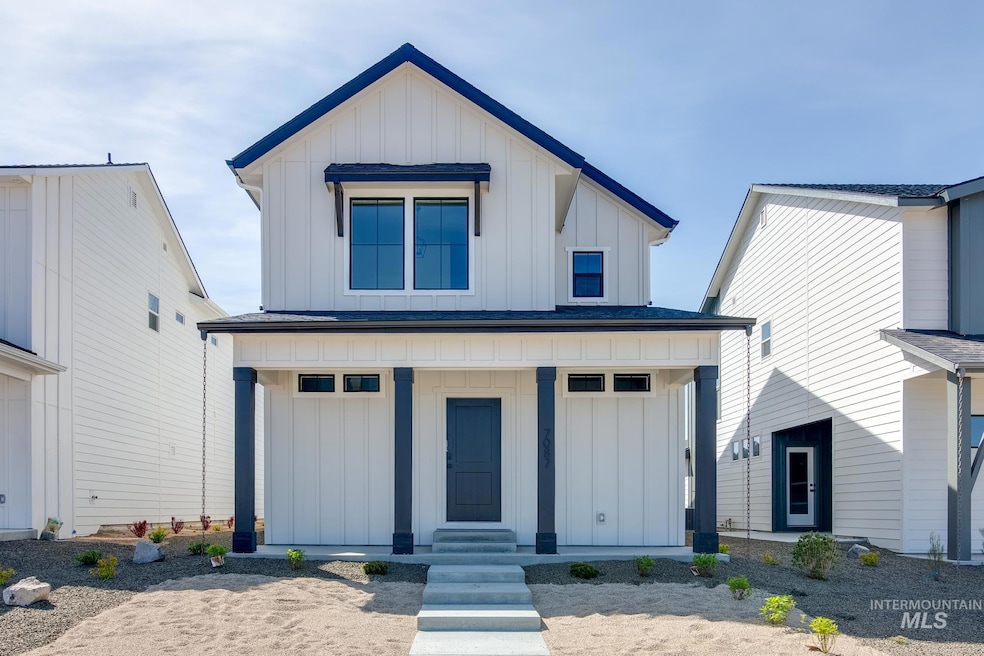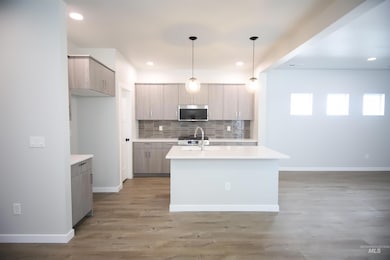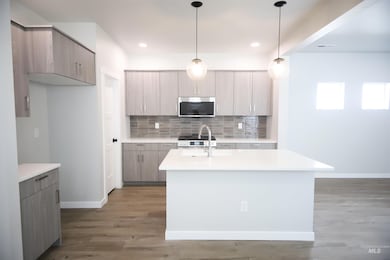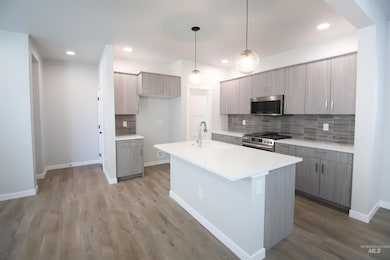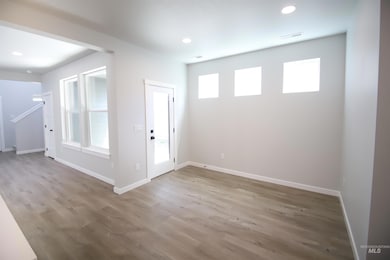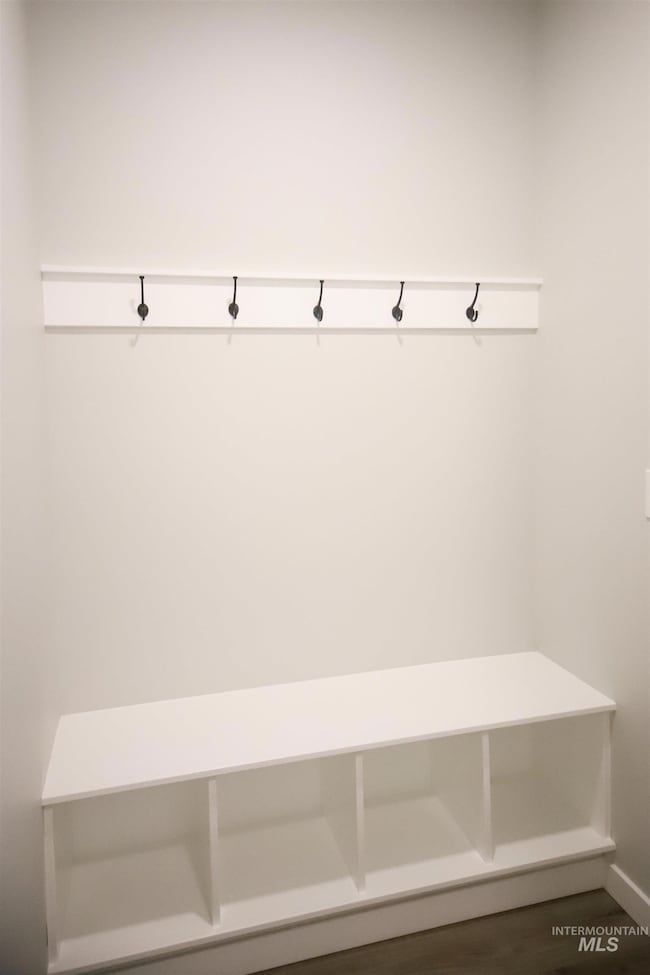
$524,400
- 4 Beds
- 3 Baths
- 2,387 Sq Ft
- 9681 W Montebello Dr
- Boise, ID
WELCOME HOME!!! This adorable home welcomes you with manicured, matured landscaping, covered front patio and a sweet porch swing. Step inside the front entry to a welcoming light & bright office/guest bedroom with double glass pane doors. Just down the hall is a half bath. Great room has a roomy formal dining space that opens up to the cozy living room complete with a corner fireplace and plenty
Wendy Alexandre Silvercreek Realty Group
