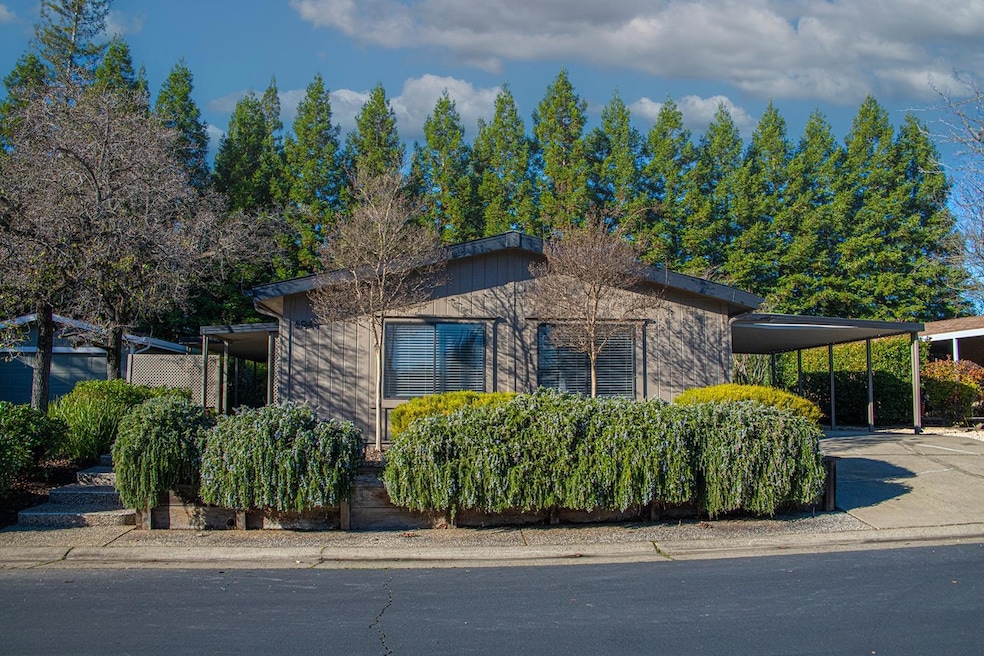This beautifully renovated manufactured home offers the perfect combination of modern updates and comfortable living in a peaceful 55+ community. Located on a quiet street in a highly sought-after 5-star park, the home features a freshly painted interior and exterior, with new flooring throughout and plush carpet in the bedrooms. The updated kitchen boasts granite countertops and newer appliances, making meal prep a breeze. Both bathrooms have been tastefully renovated for a modern touch. The laundry room is spacious, with extra storage, a large sink, and a convenient desk area. Outside, the home has an extra-wide carport and generous patio space for relaxation. Major updates include a roof replacement in 2011, new HVAC in 2019, and a new water heater fall 2024. Living in Lakeview Village means you'll have access to numerous amenities and activities, including a swimming pool, hot tub, bocce ball, and a community garden. The clubhouse offers even more entertainment options with two pool tables, a workout room, a library, a full kitchen, and a variety of events like dances, bingo, and craft fairs. RV parking may be available. This is a must-see home for anyone seeking a vibrant, active retirement lifestyle in one of the best communities in the Sacramento area.

