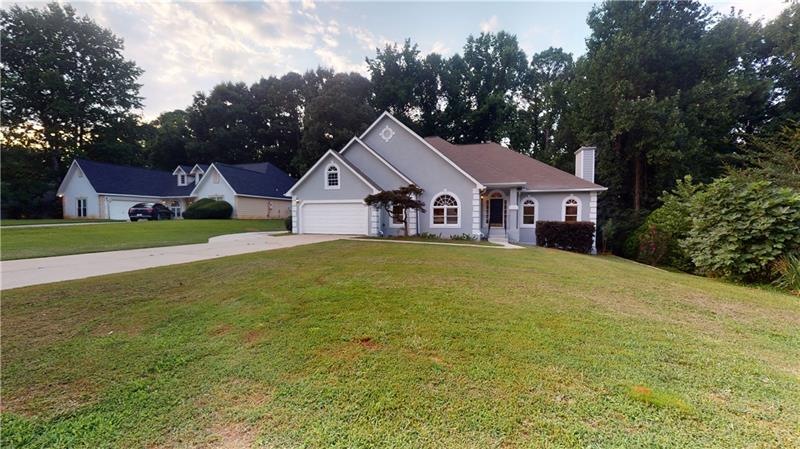
$420,000
- 6 Beds
- 3.5 Baths
- 2,713 Sq Ft
- 533 Riverbirch Trace
- Stone Mountain, GA
This beautiful spacious home is in a clean quiet cul-de-sac within Mountain Oak subdivision, very close to many restaurants, shopping centers, gas stations, good schools and so much more. This is 6 bedroom 3.5 bath, with a unfinished basement, vaulted ceilings, fireplace, great room, double deck in the back, huge primary bedroom. This home is sold As Is. It's in good condition, but it could use a
Yolanda Stoynov Coldwell Banker Realty
