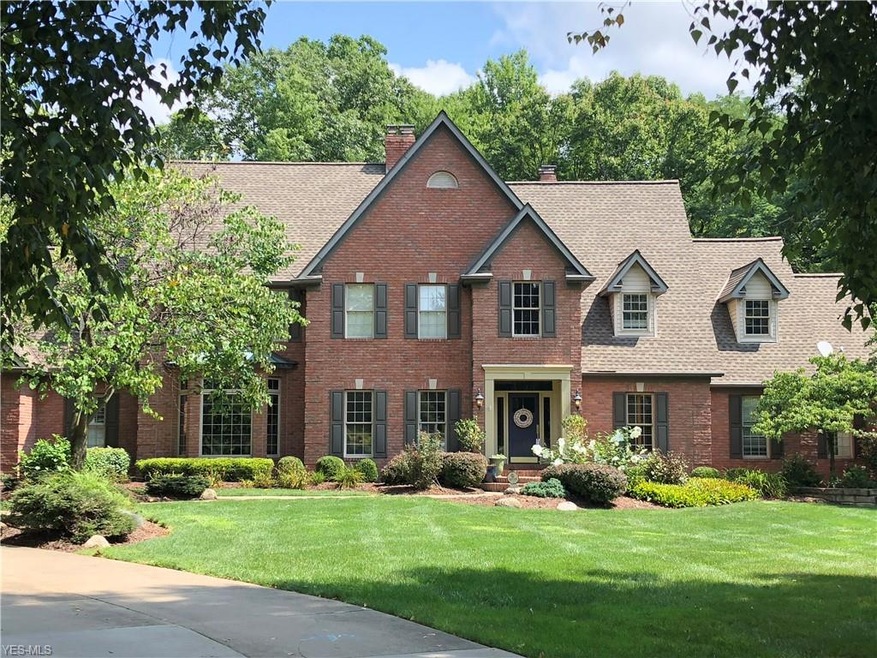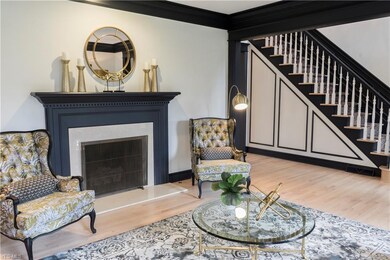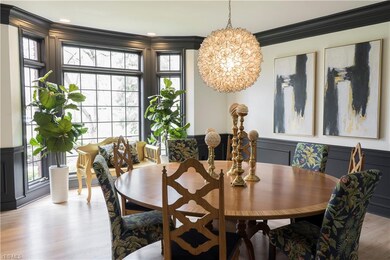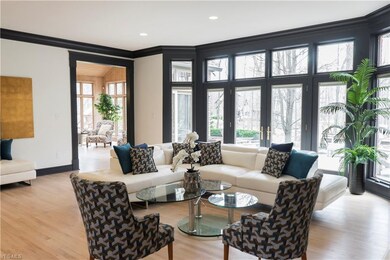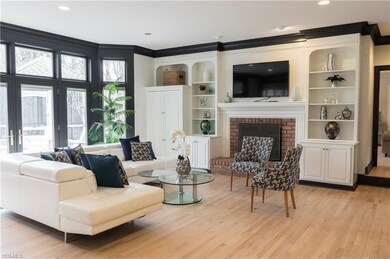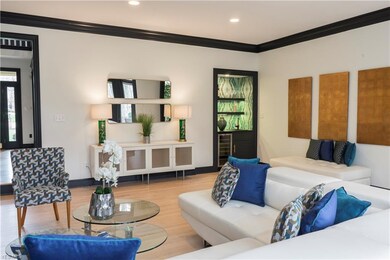
6943 Hunting Hollow Ln E Hudson, OH 44236
Estimated Value: $1,035,134 - $1,502,000
Highlights
- View of Trees or Woods
- 1.89 Acre Lot
- Contemporary Architecture
- Ellsworth Hill Elementary School Rated A-
- Deck
- Wooded Lot
About This Home
As of June 2019Nestled on a private, wooded 1.89 acre cul de sac lot, this custom built brick home spectacularly staged by VNTG Home offers five bedrooms, five and one half baths,four fireplaces and finished lower level. Quality craftsmanship and attention to detail are evident in the spacious rooms of the open,
flowing plan, which includes dual staircases, fireplaced living and family rooms, formal dining room and first floor guest suite. The
heart of the home is the award winning kitchen and hearth room, which features custom cabinetry, marble and soap stone counters,
Thermador appliances including built in refrigerator, six burner stove, two dishwashers, and built in coffee bar. Walls of windows in
the hearth room and family room offer views of the private rear yard with stone patio and deck with screened gazebo. The second
floor master is warmed by a gas fireplace and features a glamour bath with dual vanities, tub and shower with body spray. Three
additional bedrooms, two baths and playroom complete the upper level. Additional living space may be enjoyed in the finished lower
level with kitchenette and full bath.
Last Agent to Sell the Property
Berkshire Hathaway HomeServices Professional Realty License #2012002160 Listed on: 04/16/2019

Home Details
Home Type
- Single Family
Est. Annual Taxes
- $12,937
Year Built
- Built in 1993
Lot Details
- 1.89 Acre Lot
- Lot Dimensions are 97x392
- Cul-De-Sac
- Southwest Facing Home
- Wooded Lot
HOA Fees
- $13 Monthly HOA Fees
Home Design
- Contemporary Architecture
- Brick Exterior Construction
- Asphalt Roof
Interior Spaces
- 2-Story Property
- 4 Fireplaces
- Views of Woods
- Finished Basement
- Basement Fills Entire Space Under The House
Bedrooms and Bathrooms
- 5 Bedrooms
Parking
- 4 Car Direct Access Garage
- Heated Garage
- Garage Drain
- Garage Door Opener
Outdoor Features
- Deck
- Patio
Utilities
- Forced Air Heating and Cooling System
- Heating System Uses Gas
- Well
Community Details
- The Hunt Club Community
Listing and Financial Details
- Assessor Parcel Number 3006256
Ownership History
Purchase Details
Purchase Details
Home Financials for this Owner
Home Financials are based on the most recent Mortgage that was taken out on this home.Purchase Details
Purchase Details
Home Financials for this Owner
Home Financials are based on the most recent Mortgage that was taken out on this home.Similar Home in Hudson, OH
Home Values in the Area
Average Home Value in this Area
Purchase History
| Date | Buyer | Sale Price | Title Company |
|---|---|---|---|
| 6943 E Hunting Hollow Lane Llc | -- | None Listed On Document | |
| Kokrak Jason K | $870,000 | None Available | |
| Kuss John A | $20,000 | Revere Title Agency Inc | |
| Kuss John A | $800,000 | None Available |
Mortgage History
| Date | Status | Borrower | Loan Amount |
|---|---|---|---|
| Previous Owner | Kokrak Jason K | $609,000 | |
| Previous Owner | Frances Stephen J | $450,000 | |
| Previous Owner | Francis Stephen J | $100,000 |
Property History
| Date | Event | Price | Change | Sq Ft Price |
|---|---|---|---|---|
| 06/07/2019 06/07/19 | Sold | $870,000 | -3.2% | $137 / Sq Ft |
| 04/29/2019 04/29/19 | Pending | -- | -- | -- |
| 04/16/2019 04/16/19 | For Sale | $899,000 | +9.6% | $141 / Sq Ft |
| 08/12/2014 08/12/14 | Sold | $820,000 | -6.3% | $152 / Sq Ft |
| 07/24/2014 07/24/14 | Pending | -- | -- | -- |
| 06/05/2014 06/05/14 | For Sale | $875,000 | -- | $162 / Sq Ft |
Tax History Compared to Growth
Tax History
| Year | Tax Paid | Tax Assessment Tax Assessment Total Assessment is a certain percentage of the fair market value that is determined by local assessors to be the total taxable value of land and additions on the property. | Land | Improvement |
|---|---|---|---|---|
| 2025 | $15,981 | $315,291 | $50,250 | $265,041 |
| 2024 | $15,981 | $315,291 | $50,250 | $265,041 |
| 2023 | $15,981 | $315,291 | $50,250 | $265,041 |
| 2022 | $14,336 | $252,427 | $40,201 | $212,226 |
| 2021 | $14,360 | $252,427 | $40,201 | $212,226 |
| 2020 | $14,106 | $252,430 | $40,200 | $212,230 |
| 2019 | $12,760 | $211,310 | $40,200 | $171,110 |
| 2018 | $12,715 | $211,310 | $40,200 | $171,110 |
| 2017 | $13,077 | $211,310 | $40,200 | $171,110 |
| 2016 | $13,171 | $211,310 | $40,200 | $171,110 |
| 2015 | $13,077 | $211,310 | $40,200 | $171,110 |
| 2014 | $13,116 | $211,310 | $40,200 | $171,110 |
| 2013 | $11,325 | $178,030 | $40,200 | $137,830 |
Agents Affiliated with this Home
-
Jessica Obert

Seller's Agent in 2019
Jessica Obert
Berkshire Hathaway HomeServices Professional Realty
(330) 310-9659
98 in this area
147 Total Sales
-
Bronwyn Pierson

Buyer's Agent in 2019
Bronwyn Pierson
Howard Hanna
(330) 612-4879
34 in this area
74 Total Sales
-
Julie Kodatsky

Buyer Co-Listing Agent in 2019
Julie Kodatsky
Howard Hanna
(330) 571-4762
15 in this area
28 Total Sales
-
J
Seller's Agent in 2014
Jill Flagg
Deleted Agent
(330) 697-4803
Map
Source: MLS Now
MLS Number: 4086526
APN: 30-06256
- 7200 Valley View Rd
- 7212 Saybrook Dr
- 1795 Old Tannery Cir
- 1631 Goshen Dr
- 146 Brandywine Dr
- 238 W Prospect St
- 1559 Groton Dr
- 17 Brandywine Dr
- 1785 Ashley Dr
- 7304 Glastonbury Dr
- 304 Cutler Ln
- 803 Cutler Ln
- 7453 Wetherburn Way
- 1409 Haymarket Way
- 49 Owen Brown St
- 7341 McShu Ln
- 7574 Elderkin Ct
- 7385 McShu Ln
- 147 Hudson St
- 128 Hudson St
- 6943 Hunting Hollow Ln E
- 6923 Hunting Hollow Ln E
- 6942 Hunting Hollow Ln E
- 6903 Hunting Hollow Ln E
- 7320 Valley View Rd
- 1447 Hunting Hollow Dr
- 6902 Hunting Hollow Ln E
- 1457 Hunting Hollow Dr
- 1430 Hunting Hollow Dr
- 7330 Valley View Rd
- 1400 Hunting Hollow Dr
- 1380 Hunting Hollow Dr
- 1477 Hunting Hollow Dr
- 1460 Hunting Hollow Dr
- 6925 Hunting Hollow Ln W
- 6945 Hunting Hollow Ln W
- 1360 Hunting Hollow Dr
- 7300 Valley View Rd
- 6905 Hunting Hollow Ln W
