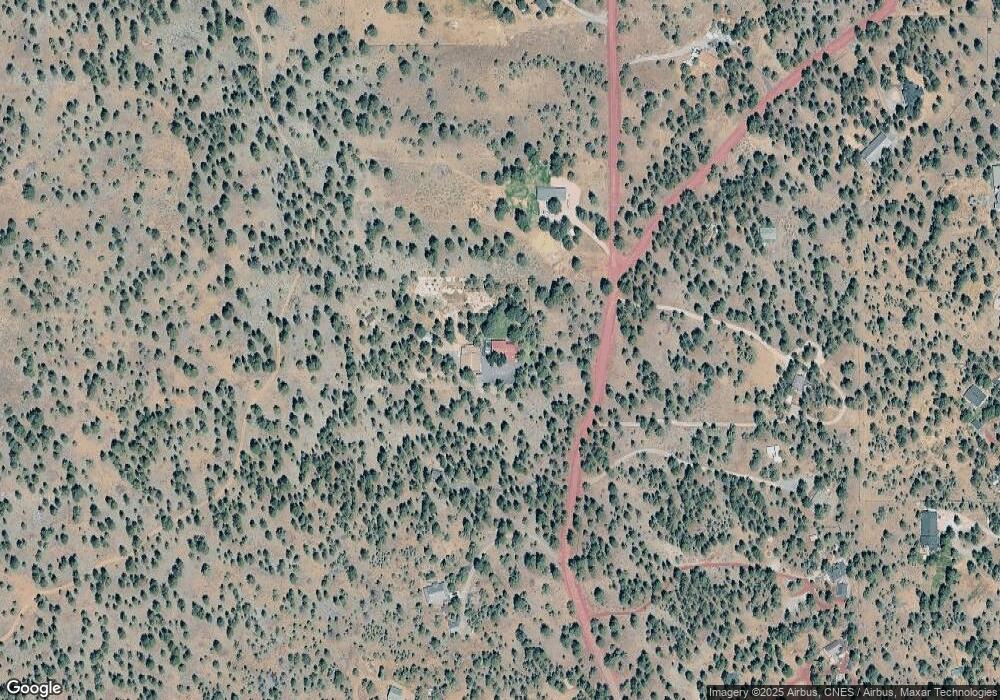69435 Green Ridge Loop Sisters, OR 97759
Estimated Value: $937,336 - $1,133,000
6
Beds
3
Baths
3,336
Sq Ft
$314/Sq Ft
Est. Value
About This Home
This home is located at 69435 Green Ridge Loop, Sisters, OR 97759 and is currently estimated at $1,048,584, approximately $314 per square foot. 69435 Green Ridge Loop is a home located in Deschutes County with nearby schools including Sisters Elementary School, Sisters Middle School, and Sisters High School.
Create a Home Valuation Report for This Property
The Home Valuation Report is an in-depth analysis detailing your home's value as well as a comparison with similar homes in the area
Tax History
| Year | Tax Paid | Tax Assessment Tax Assessment Total Assessment is a certain percentage of the fair market value that is determined by local assessors to be the total taxable value of land and additions on the property. | Land | Improvement |
|---|---|---|---|---|
| 2025 | $6,682 | $412,870 | -- | -- |
| 2024 | $6,467 | $400,850 | -- | -- |
| 2023 | $6,281 | $389,180 | $0 | $0 |
| 2022 | $5,787 | $366,850 | $0 | $0 |
| 2021 | $5,553 | $356,170 | $0 | $0 |
| 2020 | $5,278 | $356,170 | $0 | $0 |
| 2019 | $5,151 | $345,800 | $0 | $0 |
| 2018 | $5,017 | $335,730 | $0 | $0 |
| 2017 | $4,846 | $325,960 | $0 | $0 |
| 2016 | $4,764 | $316,470 | $0 | $0 |
| 2015 | $4,481 | $307,260 | $0 | $0 |
| 2014 | $4,110 | $298,320 | $0 | $0 |
Source: Public Records
Map
Nearby Homes
- 69482 Panoramic Dr
- 69305 Hawksflight Dr
- 16923 Royal Coachman Dr
- 16465 Suntree Ln
- 16900 Green Drake Ct
- 16966 Canyon Crest Dr
- 16921 Lady Caroline Dr
- 70030 Annies Dr
- 69130 Hurtley Ranch Rd
- 17197 Mountain View Rd
- 70085 Cayuse Dr
- 69150 Butcher Block Blvd
- 16430 Highway 126
- 70120 Mustang Dr
- 16630 Wilt Rd
- 70266 Sorrell Dr
- 69469 Carlton St
- 69944 Meadow View Rd
- 69947 Meadow View Rd
- 17400 Spur Dr
- 69425 Green Ridge Loop
- 69505 Pine Ridge Dr
- 69415 Green Ridge Loop
- 69440 Green Ridge Loop
- 69430 Green Ridge Loop
- 69545 Pine Ridge Dr
- 69520 Pine Ridge Dr
- 69385 Green Ridge Loop
- 69410 Green Ridge Loop
- 69390 Green Ridge Loop
- 69450 Green Ridge Loop
- 69500 Green Ridge Loop
- 69490 Green Ridge Loop
- 69370 Green Ridge Loop
- 69480 Green Ridge Loop
- 69550 Pine Ridge Dr
- 69470 Green Ridge Loop
- 69335 Green Ridge Loop
- 69383 Panoramic Dr
