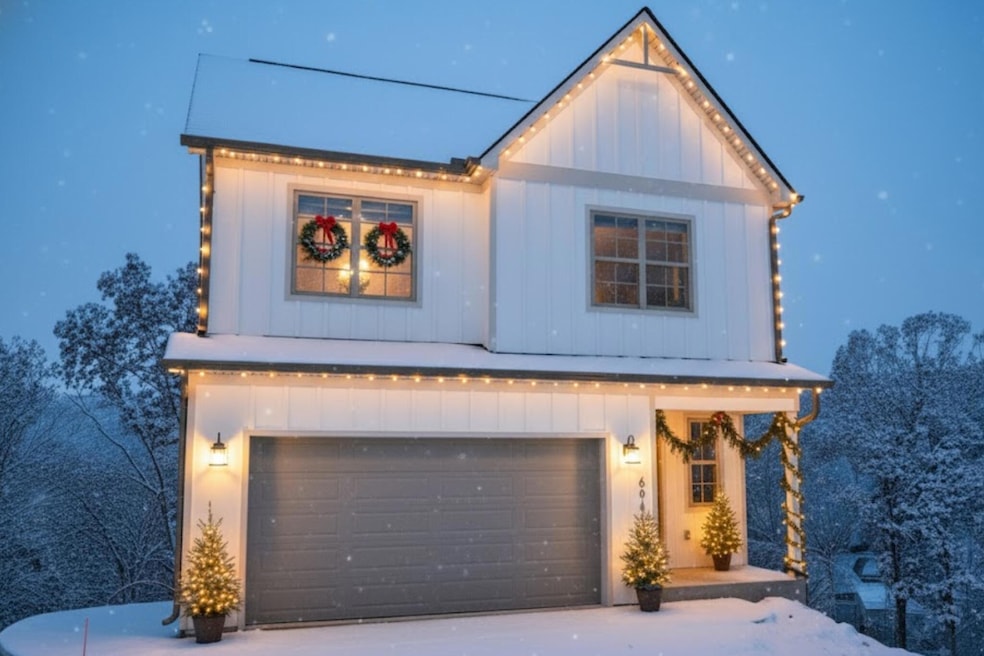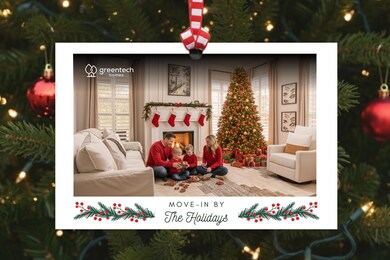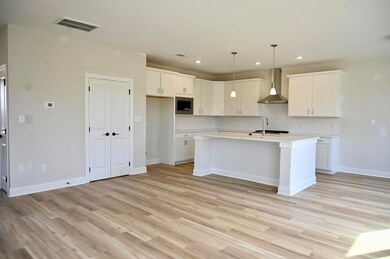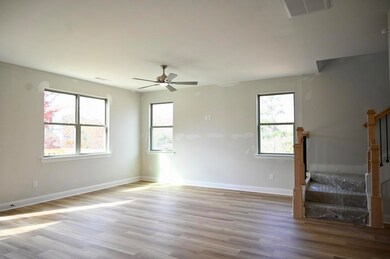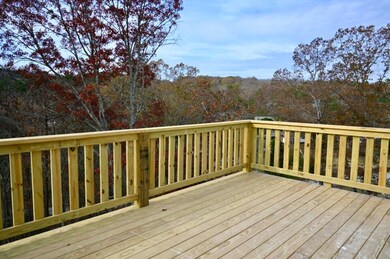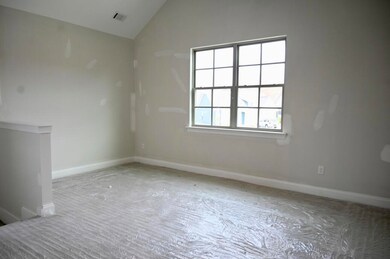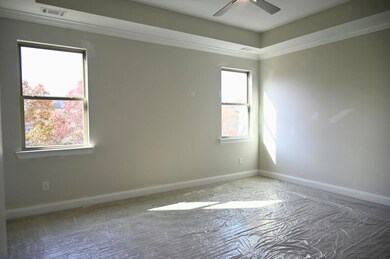6945 Mercedes Ln Ooltewah, TN 37363
Estimated payment $2,389/month
Highlights
- Under Construction
- View of Trees or Woods
- A-Frame Home
- Wallace A. Smith Elementary School Rated A-
- Open Floorplan
- Deck
About This Home
Tucked into the final new home showcase release of Hamilton-on-Hunter, this River Plan by Greentech Homes brings together everything buyers love about this highly desirable, sought-after community—county-only taxes, no HOA, and a quiet setting surrounded by nature. It's a rare combination in the Chattanooga area, and this home makes the most of it. As you step inside, this home immediately feels welcoming and bright. The main level opens into a seamless living, kitchen, and dining space bathed in natural light, anchored by an oversized island perfect for casual mornings, gathering with friends, or hosting holidays. Just beyond the dining area, a stunning wooded backdrop frames your view, with a spacious deck that invites coffee at sunrise or unwinding at the end of the day. Upstairs, the thoughtful layout continues with all three bedrooms and the laundry room conveniently placed together. A vaulted second living area is the perfect bonus space—ideal for a play area, media lounge, or office. The primary suite is designed with comfort in mind, featuring dual closets, tray ceiling, and ensuite that elevate the entire room. Sitting on a 0.4-acre cul-de-sac homesite, this property offers privacy, space, and the peaceful setting. And for a limited time, buyers who move in by the end of the year can take advantage of an exclusive $25,000 builder incentive—use it toward closing costs or an interest rate buy down to make this home even more dreamy!
Home Details
Home Type
- Single Family
Est. Annual Taxes
- $280
Year Built
- Built in 2025 | Under Construction
Lot Details
- 0.41 Acre Lot
- Lot Dimensions are 85 x 80 x 151
- Cul-De-Sac
- Private Lot
- Pie Shaped Lot
- Wooded Lot
Parking
- 2 Car Attached Garage
- Front Facing Garage
- Garage Door Opener
- Driveway
Property Views
- Woods
- Mountain
Home Design
- A-Frame Home
- Block Foundation
- Shingle Roof
Interior Spaces
- 2,250 Sq Ft Home
- 2-Story Property
- Open Floorplan
- Vaulted Ceiling
- Ceiling Fan
- Vinyl Clad Windows
- Insulated Windows
- Pull Down Stairs to Attic
Kitchen
- Oven
- Gas Range
- Range Hood
- Microwave
- Dishwasher
- Kitchen Island
- Granite Countertops
- Disposal
Flooring
- Carpet
- Luxury Vinyl Tile
Bedrooms and Bathrooms
- 3 Bedrooms
- En-Suite Bathroom
- Walk-In Closet
- Double Vanity
- Low Flow Plumbing Fixtures
Laundry
- Laundry Room
- Washer and Electric Dryer Hookup
Outdoor Features
- Deck
- Exterior Lighting
Schools
- Wallace A. Smith Elementary School
- Hunter Middle School
- Central High School
Farming
- Bureau of Land Management Grazing Rights
Utilities
- Zoned Heating and Cooling
- Vented Exhaust Fan
- Underground Utilities
- Gas Available
- Electric Water Heater
- High Speed Internet
- Cable TV Available
Community Details
- No Home Owners Association
- Hamilton On Hunter Subdivision
Map
Home Values in the Area
Average Home Value in this Area
Tax History
| Year | Tax Paid | Tax Assessment Tax Assessment Total Assessment is a certain percentage of the fair market value that is determined by local assessors to be the total taxable value of land and additions on the property. | Land | Improvement |
|---|---|---|---|---|
| 2024 | $280 | $12,500 | $0 | $0 |
| 2023 | $280 | $12,500 | $0 | $0 |
Property History
| Date | Event | Price | List to Sale | Price per Sq Ft |
|---|---|---|---|---|
| 11/16/2025 11/16/25 | For Sale | $449,000 | -- | $200 / Sq Ft |
Purchase History
| Date | Type | Sale Price | Title Company |
|---|---|---|---|
| Warranty Deed | $65,000 | Warranty Title | |
| Warranty Deed | $65,000 | Warranty Title |
Mortgage History
| Date | Status | Loan Amount | Loan Type |
|---|---|---|---|
| Open | $380,000 | Construction | |
| Closed | $380,000 | Construction |
Source: Greater Chattanooga REALTORS®
MLS Number: 1524082
APN: 113I-G-036
- 6933 Mercedes Ln
- 6969 Mercedes Ln
- 7005 Mercedes Ln
- 7061 Mercedes Ln
- 7216 Old Bug Ln
- 7164 Mercedes Ln
- 7146 Klingler Ln
- 7283 Mercedes Ln
- Downing Plan at Hamilton on Hunter
- Amelia Plan at Hamilton on Hunter
- Yosemite Plan at Hamilton on Hunter
- Camden Plan at Hamilton on Hunter
- Redwood Plan at Hamilton on Hunter
- Beckham Plan at Hamilton on Hunter
- Hamilton Plan at Hamilton on Hunter
- Bayfield Plan at Hamilton on Hunter
- Hunter Plan at Hamilton on Hunter
- Arlington Plan at Hamilton on Hunter
- Oxford Plan at Hamilton on Hunter
- River Plan at Hamilton on Hunter
- 7216 Old Bug Ln
- 6923 Barter Dr
- 6312 Harrison Ooltewah Rd Unit 6312
- 7527 Passport Dr
- 6383 Rim Crest Ln
- 5555 Crooked Creek Dr
- 7701 Elizabeth Way Dr Unit 4
- 7448 Miss Madison Way
- 5709 Vincent Rd
- 6411 Ramsey Rd
- 8198 Double Eagle Ct
- 8153 Double Eagle Ct
- 8209 Double Eagle Ct
- 8197 Double Eagle Ct
- 8185 Double Eagle Ct
- 7142 Tailgate Loop
- 8559 Raspberry Way
- 5438 Village Garden Dr
- 8229 Pierpoint Dr
- 9205 Aft Ln
