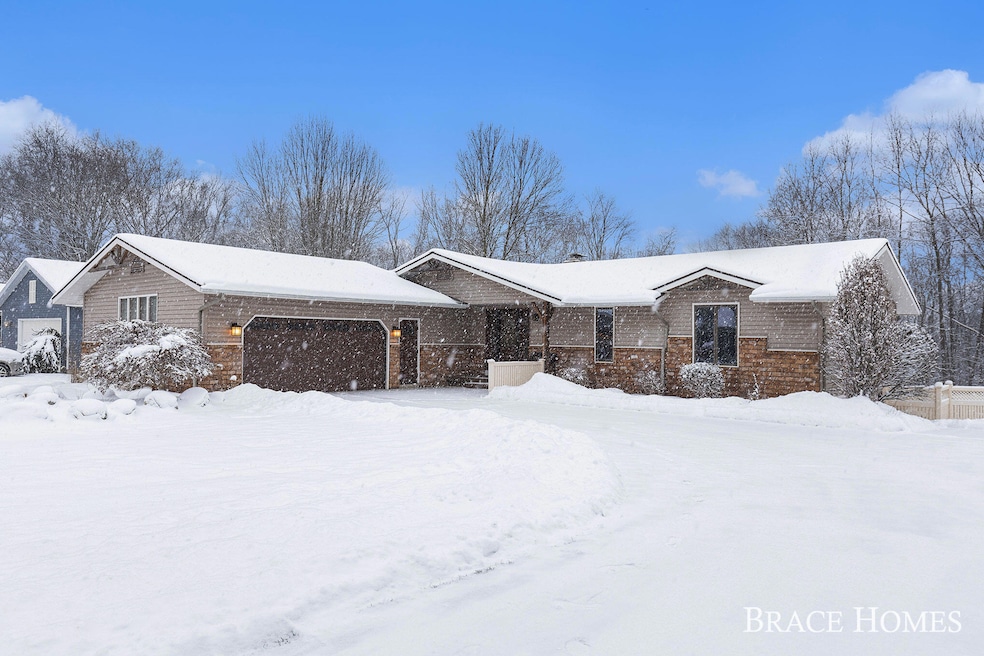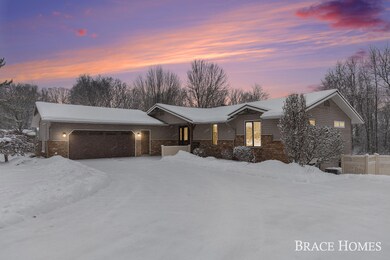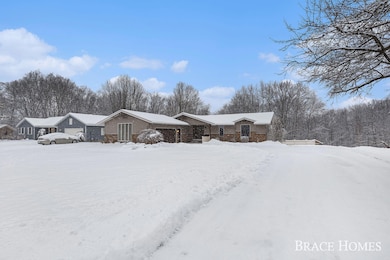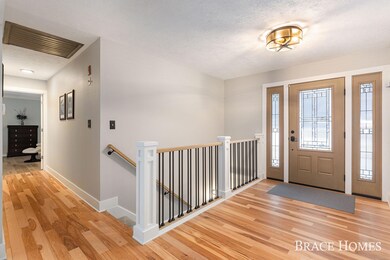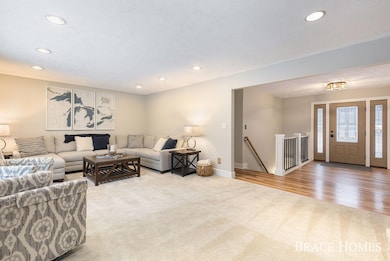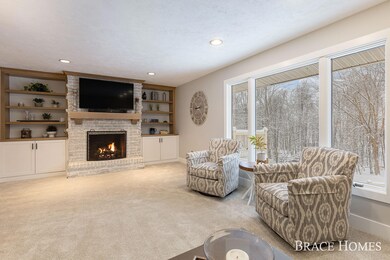
Highlights
- In Ground Pool
- Deck
- Wooded Lot
- Dutton Elementary School Rated A
- Living Room with Fireplace
- Wood Flooring
About This Home
As of February 2025*MULTIPLE OFFERS RECEIVED, SELLER CALLS FOR ALL OFFERS 5 PM 1/17.'' Beautifully Maintained & Renovated Ranch in Caledonia Schools With In-Ground Pool & Hot Tub! The Current Owners Have Put So Much Love & Care Into Making This Ranch So Special! The Primary Suite Went Through A Full Overhaul With Solid Hickory Flooring, Custom Tile Shower, Quartz Counters & Marble Flooring in Bath, Huge Walk-In Closet & More! The Main Level Living Room Features Stunning New Custom Built-Ins & Cabinetry Along With New Carpet, Trim & Paint. Please Inquire For A Full List of Renovations & Updates As There Are Far Too Many To List! A Storage Shed Outside Is Perfect For Pool Toys & More! The Sellers Are Also Providing A 1 Year Home Warranty For Peace of Mind!
Last Agent to Sell the Property
Berkshire Hathaway HomeServices Michigan Real Estate (Main) License #6502368851

Home Details
Home Type
- Single Family
Est. Annual Taxes
- $3,671
Year Built
- Built in 1978
Lot Details
- 0.48 Acre Lot
- Lot Dimensions are 100x210
- Shrub
- Sprinkler System
- Wooded Lot
Parking
- 2 Car Attached Garage
- Garage Door Opener
Home Design
- Brick Exterior Construction
- Composition Roof
- Wood Siding
Interior Spaces
- 2,700 Sq Ft Home
- 1-Story Property
- Insulated Windows
- Window Treatments
- Living Room with Fireplace
- 2 Fireplaces
- Dining Area
- Recreation Room with Fireplace
- Finished Basement
- Walk-Out Basement
- Attic Fan
Kitchen
- Eat-In Kitchen
- Range
- Microwave
- Dishwasher
- Kitchen Island
- Snack Bar or Counter
- Disposal
Flooring
- Wood
- Carpet
- Ceramic Tile
Bedrooms and Bathrooms
- 4 Bedrooms | 1 Main Level Bedroom
- En-Suite Bathroom
Laundry
- Laundry Room
- Laundry on main level
- Dryer
- Washer
Pool
- In Ground Pool
- Spa
Outdoor Features
- Deck
- Patio
- Shed
- Storage Shed
Utilities
- Forced Air Heating and Cooling System
- Heating System Uses Natural Gas
- Well
- Septic System
Listing and Financial Details
- Home warranty included in the sale of the property
Ownership History
Purchase Details
Home Financials for this Owner
Home Financials are based on the most recent Mortgage that was taken out on this home.Purchase Details
Purchase Details
Home Financials for this Owner
Home Financials are based on the most recent Mortgage that was taken out on this home.Purchase Details
Purchase Details
Map
Home Values in the Area
Average Home Value in this Area
Purchase History
| Date | Type | Sale Price | Title Company |
|---|---|---|---|
| Warranty Deed | $538,100 | None Listed On Document | |
| Interfamily Deed Transfer | -- | None Available | |
| Warranty Deed | $240,000 | -- | |
| Warranty Deed | $147,000 | -- | |
| Warranty Deed | $143,000 | -- |
Mortgage History
| Date | Status | Loan Amount | Loan Type |
|---|---|---|---|
| Open | $430,480 | New Conventional | |
| Previous Owner | $130,000 | New Conventional | |
| Previous Owner | $165,000 | New Conventional | |
| Previous Owner | $176,000 | Unknown | |
| Previous Owner | $48,000 | Credit Line Revolving | |
| Previous Owner | $192,000 | Unknown | |
| Previous Owner | $228,000 | Purchase Money Mortgage |
Property History
| Date | Event | Price | Change | Sq Ft Price |
|---|---|---|---|---|
| 02/21/2025 02/21/25 | Sold | $538,100 | +3.5% | $199 / Sq Ft |
| 01/17/2025 01/17/25 | Pending | -- | -- | -- |
| 01/15/2025 01/15/25 | For Sale | $519,900 | -- | $193 / Sq Ft |
Tax History
| Year | Tax Paid | Tax Assessment Tax Assessment Total Assessment is a certain percentage of the fair market value that is determined by local assessors to be the total taxable value of land and additions on the property. | Land | Improvement |
|---|---|---|---|---|
| 2024 | $2,510 | $211,200 | $0 | $0 |
| 2023 | $3,469 | $192,300 | $0 | $0 |
| 2022 | $3,354 | $175,800 | $0 | $0 |
| 2021 | $3,296 | $166,500 | $0 | $0 |
| 2020 | $2,210 | $161,600 | $0 | $0 |
| 2019 | $3,221 | $142,100 | $0 | $0 |
| 2018 | $3,162 | $130,500 | $0 | $0 |
| 2017 | $2,768 | $112,500 | $0 | $0 |
| 2016 | $2,663 | $103,900 | $0 | $0 |
| 2015 | $2,600 | $103,900 | $0 | $0 |
| 2013 | -- | $87,900 | $0 | $0 |
About the Listing Agent

#1 REAL ESTATE TEAM IN WEST MICHIGAN (RealTrends/Wall Street Journal 2018- Present)
#1 BHHS REAL ESTATE TEAM IN MICHIGAN
#2 BHHS REAL ESTATE MEDIUM TEAMS WORLDWIDE 2023
Born & raised in Forest Hills, my passion for Grand Rapids started long before I began my career in Real Estate. I am deeply involved in our local community & love meeting new people on a daily basis! I am extremely tech savvy and consistently change my marketing strategy to stay ahead of the ever-changing
Mark's Other Listings
Source: Southwestern Michigan Association of REALTORS®
MLS Number: 25001814
APN: 41-23-10-240-006
- 7929 Fitzsimmons Ct SE
- 8284 Kettle Oak Dr
- 8550 66th St SE
- 6130 Thornapple River Dr SE
- 6505 Thornapple River Dr SE
- 8671 Garbow Dr SE
- 7277 Thornapple Dales Dr SE
- 6089 Alaska Ave SE
- 7249 Thornapple Dales Dr SE
- 7251 Thornapple Dales Dr SE
- 5725 Whitneyville Ave SE
- 7190 Thornapple River Ct SE
- 7101 River Glen Dr SE
- 8040 Therese Ct SE Unit 89
- 8041 Therese Ct SE Unit 83
- 7205 60th St SE
- 6691 Egan Ave SE
- 9215 Knights Ct SE
- 7548 Willow Pointe Dr
- 6693 Egan Ave SE
