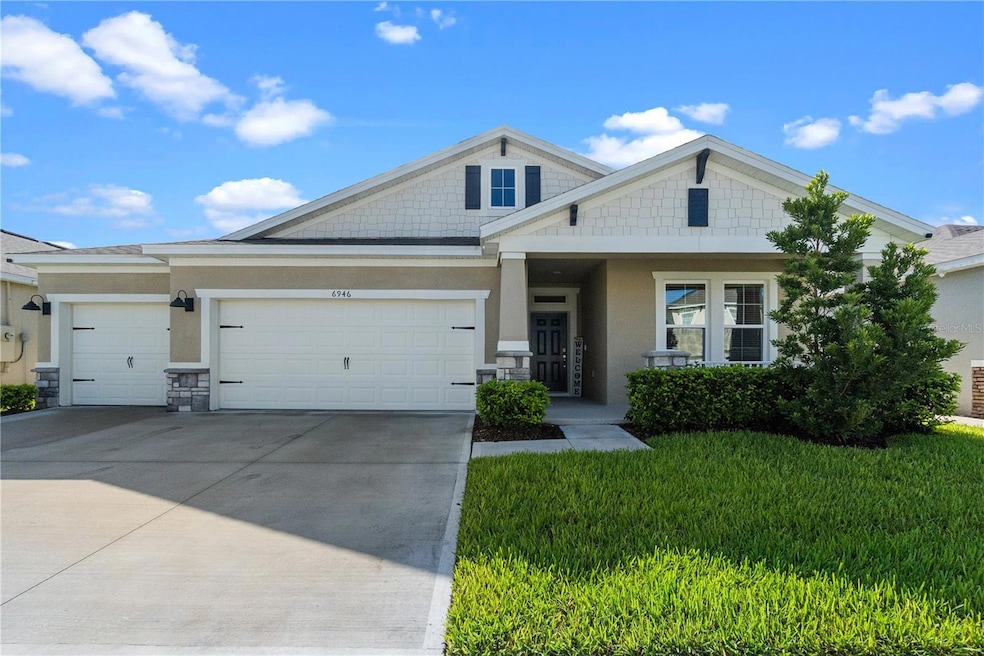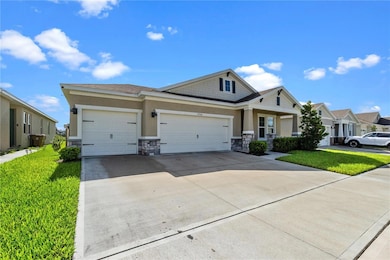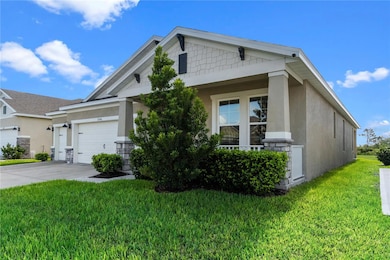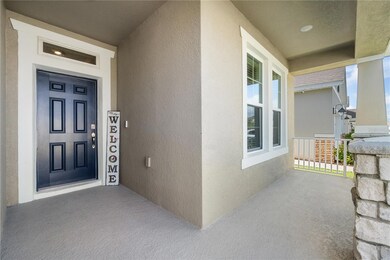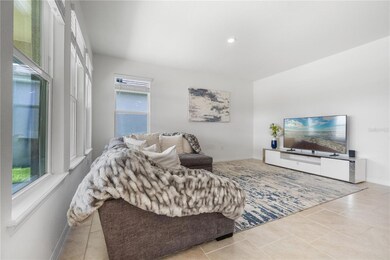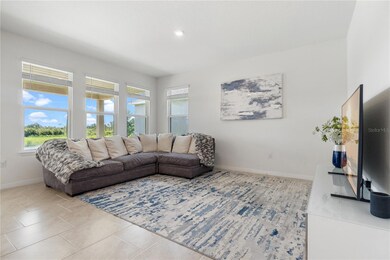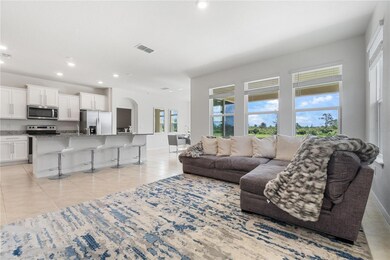
6946 Audobon Osprey Cove Harmony, FL 34773
Estimated payment $3,346/month
Highlights
- 60 Feet of Pond Waterfront
- Open Floorplan
- High Ceiling
- Pond View
- Main Floor Primary Bedroom
- L-Shaped Dining Room
About This Home
Welcome to 6946 Audubon Osprey Cove – Located in The Villages at Harmony. Discover the perfect blend of comfort, style, and serenity in this meticulously well maintained 4-bedroom, 3 full bathroom home, situated on a premium waterfront lot with no rear neighbors and captivating views of the pond and surrounding conservation area. Enjoy tranquil evenings on your back patio while taking in the sights and sounds of nature, with no rear neighbors and unobstructed views of the water and conservation area. From the moment you step inside, you'll be welcomed by a spacious foyer that opens into an airy open-concept floor plan featuring a large kitchen, spacious dining room, and roomy living room with oversized windows that flood the space with natural light and showcase the peaceful outdoor scenery. The heart of the home is the modern kitchen, complete with granite countertops, a large island with seating for four, and sleek tile flooring that flows seamlessly through all the main living areas. Plush carpet adds warmth and comfort in each of the bedrooms. Retreat to the luxurious primary suite, where you’ll find a spa-like en-suite bathroom featuring a garden tub, separate glass-enclosed shower, and dual vanities with granite countertops. A 3-car garage provides plenty of storage and flexibility for vehicles, hobbies, or a workshop. Washer and Dryer included. Enjoy peace of mind with a 1-year home warranty through American Home Shield covering all your mechanical systems, with full asking price. Located in the highly desirable Villages at Harmony, this home offers the perfect combination of privacy, elegance, and community living. Call to schedule your private showing today and make it your home.
Listing Agent
COLDWELL BANKER REALTY Brokerage Phone: 407-352-1040 License #3572024 Listed on: 07/18/2025

Home Details
Home Type
- Single Family
Est. Annual Taxes
- $6,814
Year Built
- Built in 2023
Lot Details
- 6,970 Sq Ft Lot
- 60 Feet of Pond Waterfront
- Near Conservation Area
- West Facing Home
- Landscaped
- Irrigation Equipment
HOA Fees
- $37 Monthly HOA Fees
Parking
- 3 Car Attached Garage
- Garage Door Opener
- Driveway
Home Design
- Slab Foundation
- Shingle Roof
- Block Exterior
Interior Spaces
- 2,106 Sq Ft Home
- Open Floorplan
- High Ceiling
- Double Pane Windows
- Blinds
- Family Room Off Kitchen
- Living Room
- L-Shaped Dining Room
- Pond Views
- Fire and Smoke Detector
Kitchen
- Eat-In Kitchen
- Cooktop
- Microwave
- Dishwasher
- Stone Countertops
Flooring
- Carpet
- Ceramic Tile
Bedrooms and Bathrooms
- 4 Bedrooms
- Primary Bedroom on Main
- Walk-In Closet
- 3 Full Bathrooms
Laundry
- Laundry Room
- Dryer
- Washer
Outdoor Features
- Covered patio or porch
Schools
- Harmony Community Elementary School
- Harmony Middle School
- Harmony High School
Utilities
- Central Heating and Cooling System
- Underground Utilities
- Electric Water Heater
- Cable TV Available
Community Details
- Association Solutions Of Central Florida Association, Phone Number (407) 847-2280
- Visit Association Website
- Villages At Harmony Ph 2A Subdivision
Listing and Financial Details
- Home warranty included in the sale of the property
- Visit Down Payment Resource Website
- Legal Lot and Block 91 / 0001
- Assessor Parcel Number 13-26-31-3497-0001-0910
- $2,401 per year additional tax assessments
Map
Home Values in the Area
Average Home Value in this Area
Tax History
| Year | Tax Paid | Tax Assessment Tax Assessment Total Assessment is a certain percentage of the fair market value that is determined by local assessors to be the total taxable value of land and additions on the property. | Land | Improvement |
|---|---|---|---|---|
| 2024 | $2,822 | $314,190 | -- | -- |
| 2023 | $2,822 | $30,000 | $30,000 | $0 |
| 2022 | $133 | $9,500 | $9,500 | $0 |
Property History
| Date | Event | Price | Change | Sq Ft Price |
|---|---|---|---|---|
| 07/18/2025 07/18/25 | For Sale | $495,000 | +2.9% | $235 / Sq Ft |
| 09/20/2023 09/20/23 | Sold | $480,990 | 0.0% | $228 / Sq Ft |
| 06/30/2023 06/30/23 | Pending | -- | -- | -- |
| 06/19/2023 06/19/23 | For Sale | $480,990 | -- | $228 / Sq Ft |
Purchase History
| Date | Type | Sale Price | Title Company |
|---|---|---|---|
| Special Warranty Deed | $480,990 | Dhi Title Of Florida | |
| Special Warranty Deed | $4,396,000 | Dhi Title Of Florida |
Mortgage History
| Date | Status | Loan Amount | Loan Type |
|---|---|---|---|
| Open | $472,277 | FHA |
Similar Homes in the area
Source: Stellar MLS
MLS Number: O6326846
APN: 13-26-31-3497-0001-0910
- 2816 Swooping Sparrow Dr
- 2655 Swooping Sparrow Dr
- 6960 Audobon Osprey Cove
- 4057 Sagefield Dr
- 3347 Primrose Willow Dr
- 3339 Primrose Willow Dr
- 6971 Bluestem Rd
- 7013 Beargrass Rd
- 3304 Cat Brier Trail
- 3305 Cat Brier Trail
- 3426 Schoolhouse Rd
- 6905 Beargrass Rd
- 0 Five Oaks Dr
- 3349 Schoolhouse Rd
- 3312 Cordgrass Place
- 7128 Five Oaks Dr
- 7117 Red Lantern Dr Unit 7117
- 7110 Red Lantern Dr Unit 23A
- 7128 Red Lantern Dr Unit 20A
- 3223 Blazing Star Ln
- 3828 Sagefield Dr
- 2769 Reddish Egret Bend
- 3984 Sagefield Dr
- 2807 Brie Hammock Bend
- 2879 Brie Hammock Bend
- 6982 Botanic Blvd
- 7110 Sandhill Crane Way Unit 1
- 6949 Cupseed Ln
- 7112 Five Oaks Dr
- 7128 Five Oaks Dr
- 3535 Clay Brick Rd
- 3360 Cordgrass Place
- 3319 Grande Heron Dr
- 7150 Forty Banks Rd Unit 7150 Forty Banks Rd
- 6817 Sundrop St
- 6830 Little Blue Ln
- 6814 Little Blue Ln
- 6804 Little Blue Ln
- 3306 Sagebrush St
- 3443 Sagebrush St
