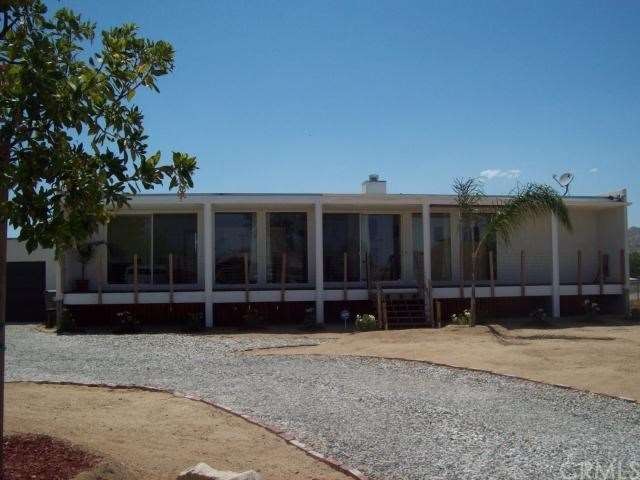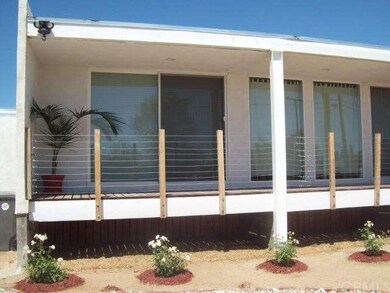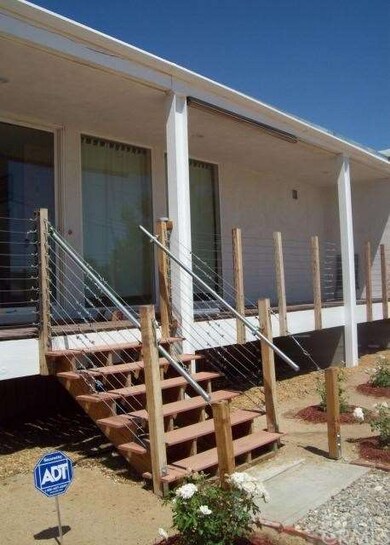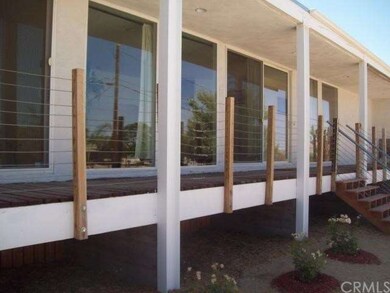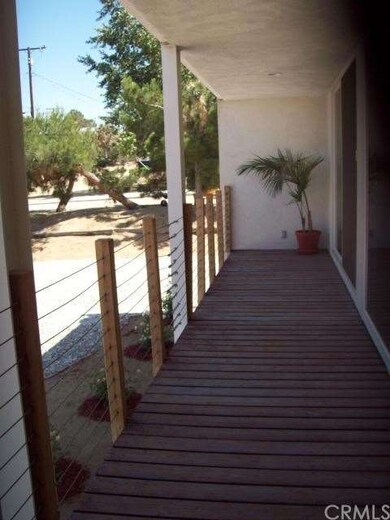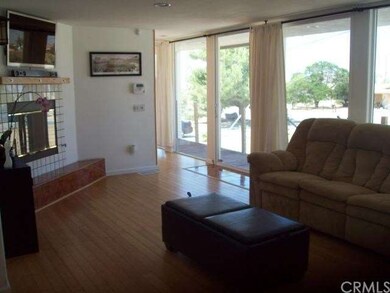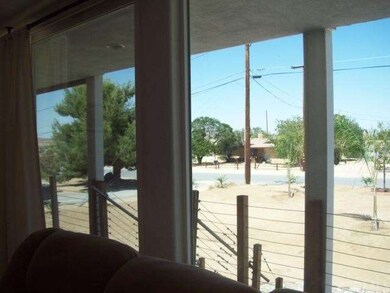
6946 Lennox Ave Yucca Valley, CA 92284
Highlights
- Custom Home
- Open Floorplan
- Living Room with Attached Deck
- City Lights View
- Wood Flooring
- Granite Countertops
About This Home
As of December 2022Unique and beautiful 3 bedroom, 2 bath home with split floor plan, open kitchen, and fireplace. Asian influenced master suite with Shoji sliding doors and incredible bathroom featuring marble shower and unique below-floor-level soaking tub. Custom ceramic tile, hardwood floors, granite countertops, custom glass cabinetry, sinks, and hardware throughout; this home has so many custom, modern amenities! Huge full length decks both front and rear to enjoy the sunrise, sunset and city lights views year round. Floor to ceiling windows/sliding doors off of entry and rear leading to each deck patio area. Tons of amazing natural light! Large laundry room with custom embossed glass door enclosure and window could double as an office. Gorgeous, spacious and modern. There are very few homes like this one in the desert! Make an offer and enjoy your own personal retreat!
Last Agent to Sell the Property
James Xalis
Xalis Realty License #01413620 Listed on: 05/30/2012
Last Buyer's Agent
James Xalis
Xalis Realty License #01413620 Listed on: 05/30/2012
Home Details
Home Type
- Single Family
Est. Annual Taxes
- $6,643
Year Built
- Built in 2008
Lot Details
- 0.51 Acre Lot
- East Facing Home
- Chain Link Fence
- Landscaped
- Paved or Partially Paved Lot
- Level Lot
- Private Yard
- Back and Front Yard
Parking
- 1 Car Attached Garage
- Parking Available
- Gravel Driveway
Property Views
- City Lights
- Canyon
- Mountain
- Desert
- Hills
Home Design
- Custom Home
- Contemporary Architecture
- Modern Architecture
- Composition Roof
- Wood Siding
- Stucco
Interior Spaces
- 1,620 Sq Ft Home
- Open Floorplan
- Built-In Features
- Bar
- Ceiling Fan
- Gas Fireplace
- Sliding Doors
- Living Room with Fireplace
- Living Room with Attached Deck
- Dining Room
- Home Office
- Home Security System
- Laundry Room
Kitchen
- Breakfast Bar
- Gas Oven or Range
- Cooktop
- Microwave
- Dishwasher
- Granite Countertops
- Disposal
Flooring
- Wood
- Carpet
- Tile
Bedrooms and Bathrooms
- 3 Bedrooms
- Walk-In Closet
- 2 Full Bathrooms
- Bidet
- Bathtub
- Walk-in Shower
Outdoor Features
- Covered Patio or Porch
- Exterior Lighting
Utilities
- Evaporated cooling system
- Forced Air Heating System
- Heating System Uses Natural Gas
- Gas Water Heater
- Conventional Septic
Community Details
- No Home Owners Association
Listing and Financial Details
- Tax Lot 189
- Tax Tract Number 6124
- Assessor Parcel Number 0601351030000
Ownership History
Purchase Details
Home Financials for this Owner
Home Financials are based on the most recent Mortgage that was taken out on this home.Purchase Details
Home Financials for this Owner
Home Financials are based on the most recent Mortgage that was taken out on this home.Purchase Details
Home Financials for this Owner
Home Financials are based on the most recent Mortgage that was taken out on this home.Purchase Details
Home Financials for this Owner
Home Financials are based on the most recent Mortgage that was taken out on this home.Purchase Details
Home Financials for this Owner
Home Financials are based on the most recent Mortgage that was taken out on this home.Purchase Details
Home Financials for this Owner
Home Financials are based on the most recent Mortgage that was taken out on this home.Purchase Details
Purchase Details
Similar Homes in Yucca Valley, CA
Home Values in the Area
Average Home Value in this Area
Purchase History
| Date | Type | Sale Price | Title Company |
|---|---|---|---|
| Grant Deed | $440,000 | Corinthian Title | |
| Quit Claim Deed | -- | None Listed On Document | |
| Grant Deed | $416,500 | Wfg National Title | |
| Grant Deed | $148,000 | Fidelity National Title | |
| Interfamily Deed Transfer | -- | Fidelity National Title | |
| Grant Deed | $133,000 | Lsi Title Agency | |
| Trustee Deed | $118,800 | None Available | |
| Interfamily Deed Transfer | -- | Fidelity National Title Ins | |
| Grant Deed | $6,000 | Fidelity National Title Ins |
Mortgage History
| Date | Status | Loan Amount | Loan Type |
|---|---|---|---|
| Open | $286,000 | New Conventional | |
| Previous Owner | $374,371 | New Conventional | |
| Previous Owner | $149,796 | New Conventional | |
| Previous Owner | $135,859 | VA | |
| Previous Owner | $194,000 | Construction |
Property History
| Date | Event | Price | Change | Sq Ft Price |
|---|---|---|---|---|
| 04/02/2025 04/02/25 | Price Changed | $499,000 | -13.2% | $308 / Sq Ft |
| 03/13/2025 03/13/25 | For Sale | $575,000 | +30.7% | $355 / Sq Ft |
| 12/27/2022 12/27/22 | Sold | $440,000 | -2.0% | $272 / Sq Ft |
| 11/28/2022 11/28/22 | Pending | -- | -- | -- |
| 11/22/2022 11/22/22 | Price Changed | $449,000 | -4.5% | $277 / Sq Ft |
| 11/07/2022 11/07/22 | Price Changed | $470,000 | -2.1% | $290 / Sq Ft |
| 10/24/2022 10/24/22 | Price Changed | $480,000 | -2.0% | $296 / Sq Ft |
| 10/17/2022 10/17/22 | Price Changed | $489,999 | -2.0% | $302 / Sq Ft |
| 10/10/2022 10/10/22 | Price Changed | $499,999 | -2.0% | $309 / Sq Ft |
| 09/30/2022 09/30/22 | Price Changed | $509,999 | -1.9% | $315 / Sq Ft |
| 09/22/2022 09/22/22 | For Sale | $519,999 | +26.5% | $321 / Sq Ft |
| 03/03/2022 03/03/22 | Sold | $411,014 | +14.2% | $254 / Sq Ft |
| 01/25/2022 01/25/22 | Pending | -- | -- | -- |
| 01/19/2022 01/19/22 | For Sale | $360,000 | +143.2% | $222 / Sq Ft |
| 11/30/2012 11/30/12 | Sold | $148,000 | -1.7% | $91 / Sq Ft |
| 10/19/2012 10/19/12 | Pending | -- | -- | -- |
| 09/27/2012 09/27/12 | Price Changed | $150,500 | -1.3% | $93 / Sq Ft |
| 05/31/2012 05/31/12 | Price Changed | $152,500 | +0.3% | $94 / Sq Ft |
| 05/31/2012 05/31/12 | Price Changed | $152,000 | +3.4% | $94 / Sq Ft |
| 05/30/2012 05/30/12 | For Sale | $147,000 | -- | $91 / Sq Ft |
Tax History Compared to Growth
Tax History
| Year | Tax Paid | Tax Assessment Tax Assessment Total Assessment is a certain percentage of the fair market value that is determined by local assessors to be the total taxable value of land and additions on the property. | Land | Improvement |
|---|---|---|---|---|
| 2025 | $6,643 | $457,776 | $91,555 | $366,221 |
| 2024 | $6,643 | $448,800 | $89,760 | $359,040 |
| 2023 | $6,342 | $440,000 | $88,000 | $352,000 |
| 2022 | $3,413 | $171,740 | $17,174 | $154,566 |
| 2021 | $2,771 | $168,372 | $16,837 | $151,535 |
| 2020 | $2,788 | $166,645 | $16,664 | $149,981 |
| 2019 | $2,650 | $163,377 | $16,337 | $147,040 |
| 2018 | $2,333 | $160,174 | $16,017 | $144,157 |
| 2017 | $1,955 | $157,033 | $15,703 | $141,330 |
| 2016 | $1,920 | $153,954 | $15,395 | $138,559 |
| 2015 | $1,877 | $151,642 | $15,164 | $136,478 |
| 2014 | $1,861 | $148,672 | $14,867 | $133,805 |
Agents Affiliated with this Home
-
Jonathan Ader
J
Seller's Agent in 2025
Jonathan Ader
Redfin Corporation
-
Cam Wortman

Seller's Agent in 2022
Cam Wortman
C & S Real Estate, Inc.
(760) 600-6764
216 in this area
535 Total Sales
-
Corey Jenson
C
Seller's Agent in 2022
Corey Jenson
Corey Jenson, Broker
(760) 819-1397
9 in this area
16 Total Sales
-
Sean Dittmer

Seller Co-Listing Agent in 2022
Sean Dittmer
C & S Real Estate, Inc.
(760) 553-5306
258 in this area
561 Total Sales
-
B
Buyer's Agent in 2022
Billy Mckee
Coldwell Banker Realty
-
J
Seller's Agent in 2012
James Xalis
Xalis Realty
Map
Source: California Regional Multiple Listing Service (CRMLS)
MLS Number: DC12067665
APN: 0601-351-03
- 7070 Rubidoux Ave
- 7049 Prescott Ave
- 7115 Rubidoux Ave
- 7103 Hanford Ave
- 7082 Avalon Ave
- 7157 La Habra Ave
- 3708 Balsa Ave
- 7090 Emerson Ave
- 7220 Hanford Ave
- 0 Diadem Dr
- 6623 Hanford Ave
- 57935 Twentynine Palms Hwy
- 7279 Balsa Ave
- 2468 Prescott Ave
- 6560 Prescott Ave
- 7327 Hanford Ave
- 0 Paxton Unit 219133711DA
- 0 Emerson Ave Unit OC25111587
- 6511 Avalon Ave
- 7357 Camarilla Ave
