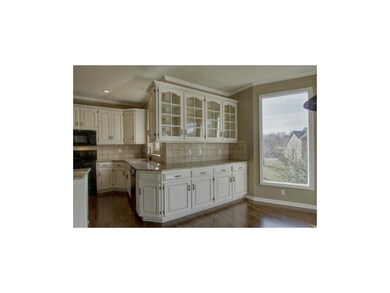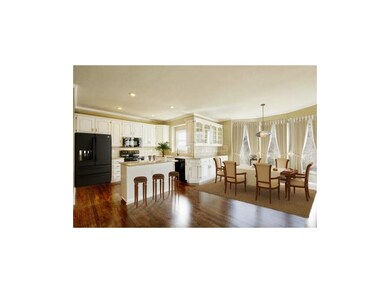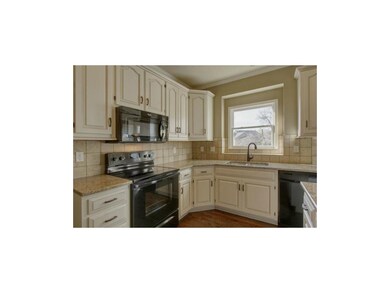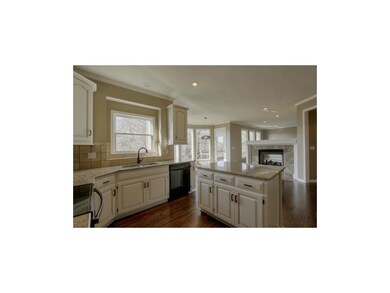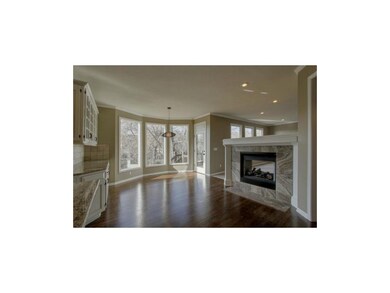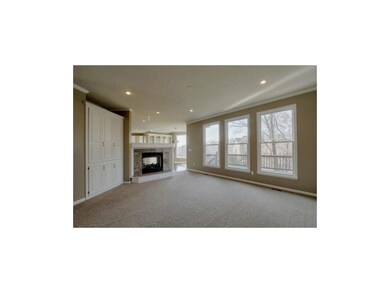
6946 Oakview St Shawnee, KS 66216
Highlights
- Deck
- Vaulted Ceiling
- Wood Flooring
- Shawnee Mission Northwest High School Rated A
- Traditional Architecture
- Separate Formal Living Room
About This Home
As of March 2025TOTAL REMODEL $17,000 below SHAWNEE AVG. with PRIVATE VIEW on PRIVATE QUARTER-ACRE TREED LOT! QUALITY 3-car on Culdesac TREED WALKOUT/DYLT to creek. OVERSIZED MASTER Bath with jacuzzi & dual EXPENSIVE Granite vanity. UPGRADED HARDWOODS in Kitchen. Designer touches GRANITE countertops, buffet & island w/ALL NEW APPLIANCES. MOVE RIGHT IN! LRGE BEDRMS SOLD STATS in Heartland MLS for Shawnee (66216), 4 BEDROOMS, 3+ FULL BATHS UP, WALKOUT, CULDESAC LOTS in last 12 months AVERAGES $317,000!!
Last Agent to Sell the Property
ReeceNichols - Leawood License #SP00220666 Listed on: 01/23/2013

Home Details
Home Type
- Single Family
Est. Annual Taxes
- $3,636
Year Built
- Built in 1998
Lot Details
- 0.29 Acre Lot
- Side Green Space
- Cul-De-Sac
- Partially Fenced Property
- Wood Fence
- Many Trees
Parking
- 3 Car Attached Garage
- Front Facing Garage
- Garage Door Opener
Home Design
- Traditional Architecture
- Shake Roof
Interior Spaces
- Wet Bar: Shower Over Tub, Separate Shower And Tub, Carpet, Hardwood
- Built-In Features: Shower Over Tub, Separate Shower And Tub, Carpet, Hardwood
- Vaulted Ceiling
- Ceiling Fan: Shower Over Tub, Separate Shower And Tub, Carpet, Hardwood
- Skylights
- Fireplace With Gas Starter
- See Through Fireplace
- Some Wood Windows
- Shades
- Plantation Shutters
- Drapes & Rods
- Family Room with Fireplace
- Great Room
- Separate Formal Living Room
- Formal Dining Room
- Laundry on main level
Kitchen
- Breakfast Room
- Eat-In Kitchen
- Double Oven
- Electric Oven or Range
- Dishwasher
- Kitchen Island
- Granite Countertops
- Laminate Countertops
- Disposal
Flooring
- Wood
- Wall to Wall Carpet
- Linoleum
- Laminate
- Stone
- Ceramic Tile
- Luxury Vinyl Plank Tile
- Luxury Vinyl Tile
Bedrooms and Bathrooms
- 4 Bedrooms
- Cedar Closet: Shower Over Tub, Separate Shower And Tub, Carpet, Hardwood
- Walk-In Closet: Shower Over Tub, Separate Shower And Tub, Carpet, Hardwood
- Double Vanity
- Shower Over Tub
Basement
- Walk-Out Basement
- Natural lighting in basement
Home Security
- Storm Windows
- Fire and Smoke Detector
Outdoor Features
- Deck
- Enclosed patio or porch
- Playground
Schools
- Benninghoven Elementary School
- Sm Northwest High School
Additional Features
- City Lot
- Central Heating and Cooling System
Listing and Financial Details
- Assessor Parcel Number Qp00790000 0048
Community Details
Overview
- Association fees include management, trash pick up
- Wedgewood Autumn Park Subdivision
Recreation
- Community Pool
- Trails
Ownership History
Purchase Details
Home Financials for this Owner
Home Financials are based on the most recent Mortgage that was taken out on this home.Purchase Details
Home Financials for this Owner
Home Financials are based on the most recent Mortgage that was taken out on this home.Purchase Details
Home Financials for this Owner
Home Financials are based on the most recent Mortgage that was taken out on this home.Purchase Details
Home Financials for this Owner
Home Financials are based on the most recent Mortgage that was taken out on this home.Purchase Details
Home Financials for this Owner
Home Financials are based on the most recent Mortgage that was taken out on this home.Purchase Details
Home Financials for this Owner
Home Financials are based on the most recent Mortgage that was taken out on this home.Purchase Details
Purchase Details
Home Financials for this Owner
Home Financials are based on the most recent Mortgage that was taken out on this home.Similar Homes in Shawnee, KS
Home Values in the Area
Average Home Value in this Area
Purchase History
| Date | Type | Sale Price | Title Company |
|---|---|---|---|
| Warranty Deed | -- | Continental Title Company | |
| Quit Claim Deed | -- | Mortgage Connect Lp | |
| Warranty Deed | -- | Continental Title Company | |
| Warranty Deed | -- | Platinum Title Llc | |
| Corporate Deed | -- | Affinity Title Llc | |
| Special Warranty Deed | -- | Continetal Title | |
| Sheriffs Deed | $229,724 | None Available | |
| Interfamily Deed Transfer | -- | First American Title |
Mortgage History
| Date | Status | Loan Amount | Loan Type |
|---|---|---|---|
| Previous Owner | $476,145 | VA | |
| Previous Owner | $356,384 | VA | |
| Previous Owner | $198,440 | New Conventional | |
| Previous Owner | $199,500 | New Conventional | |
| Previous Owner | $233,000 | Balloon |
Property History
| Date | Event | Price | Change | Sq Ft Price |
|---|---|---|---|---|
| 03/06/2025 03/06/25 | Sold | -- | -- | -- |
| 02/03/2025 02/03/25 | Pending | -- | -- | -- |
| 01/28/2025 01/28/25 | For Sale | $550,000 | +57.1% | $214 / Sq Ft |
| 07/07/2020 07/07/20 | Sold | -- | -- | -- |
| 05/18/2020 05/18/20 | Pending | -- | -- | -- |
| 05/08/2020 05/08/20 | For Sale | $350,000 | 0.0% | $136 / Sq Ft |
| 05/05/2020 05/05/20 | Off Market | -- | -- | -- |
| 04/14/2020 04/14/20 | For Sale | $350,000 | +11.1% | $136 / Sq Ft |
| 04/18/2013 04/18/13 | Sold | -- | -- | -- |
| 03/19/2013 03/19/13 | Pending | -- | -- | -- |
| 01/23/2013 01/23/13 | For Sale | $314,950 | +18.8% | $123 / Sq Ft |
| 11/28/2012 11/28/12 | Sold | -- | -- | -- |
| 11/08/2012 11/08/12 | Pending | -- | -- | -- |
| 08/16/2012 08/16/12 | For Sale | $265,200 | -- | $103 / Sq Ft |
Tax History Compared to Growth
Tax History
| Year | Tax Paid | Tax Assessment Tax Assessment Total Assessment is a certain percentage of the fair market value that is determined by local assessors to be the total taxable value of land and additions on the property. | Land | Improvement |
|---|---|---|---|---|
| 2024 | $5,784 | $54,314 | $11,187 | $43,127 |
| 2023 | $5,267 | $49,059 | $8,608 | $40,451 |
| 2022 | $4,751 | $44,114 | $8,608 | $35,506 |
| 2021 | $4,530 | $39,560 | $8,608 | $30,952 |
| 2020 | $4,662 | $40,193 | $8,608 | $31,585 |
| 2019 | $4,674 | $39,974 | $7,826 | $32,148 |
| 2018 | $4,619 | $39,652 | $7,826 | $31,826 |
| 2017 | $4,475 | $37,823 | $7,115 | $30,708 |
| 2016 | $4,417 | $36,857 | $7,115 | $29,742 |
| 2015 | $4,012 | $34,626 | $7,115 | $27,511 |
| 2013 | -- | $33,350 | $7,115 | $26,235 |
Agents Affiliated with this Home
-
J
Seller's Agent in 2025
Joe Gauna
RE/MAX State Line
1 in this area
6 Total Sales
-

Buyer's Agent in 2025
Drew Neubauer
KW KANSAS CITY METRO
(816) 536-2032
3 in this area
32 Total Sales
-

Seller's Agent in 2020
YFA Team
Your Future Address, LLC
(913) 220-3260
20 in this area
447 Total Sales
-

Seller Co-Listing Agent in 2020
Aaron Leib
Your Future Address, LLC
(816) 257-6749
6 in this area
212 Total Sales
-

Buyer's Agent in 2020
Laura Peters
RE/MAX Innovations
(816) 719-7079
116 Total Sales
-

Seller's Agent in 2013
Andrew Kneisler
ReeceNichols - Leawood
(913) 908-5008
6 in this area
94 Total Sales
Map
Source: Heartland MLS
MLS Number: 1812960
APN: QP00790000-0048
- 14718 W 70th St
- 14801 W 70th St
- 14810 W 72nd St
- 6919 Albervan St
- 7325 Oakview St
- 13907 W 71st Place
- 14821 W 74th St
- 6731 Cottonwood Dr
- 13700 W 69th Terrace
- 7415 Constance St
- 7209 Allman Dr
- 7227 Allman Dr
- 7229 Allman Dr
- 7239 Allman Rd
- 7237 Allman Rd
- 7231 Allman Rd
- 7233 Allman Rd
- 7221 Allman Rd
- 7219 Allman Rd
- 6319 Acuff St

