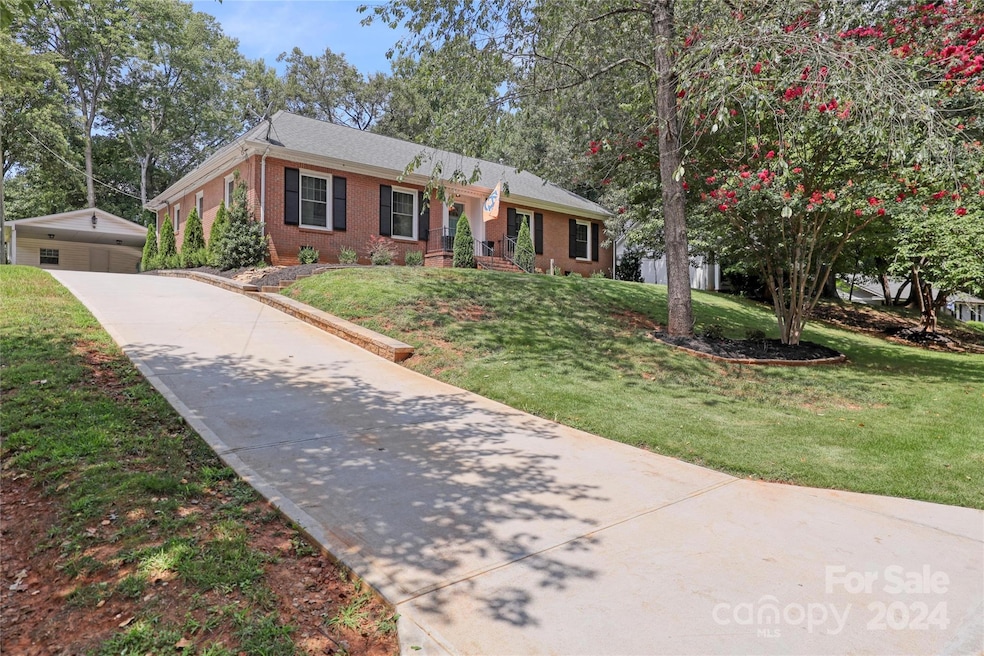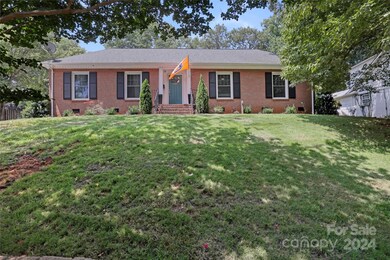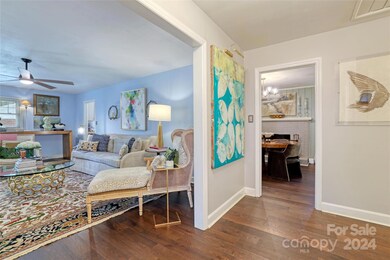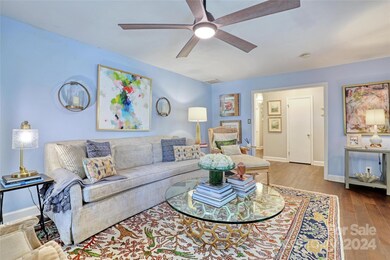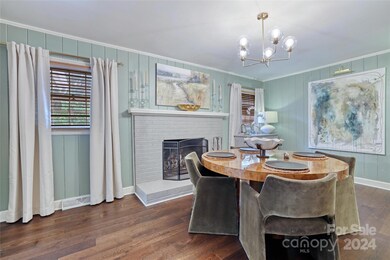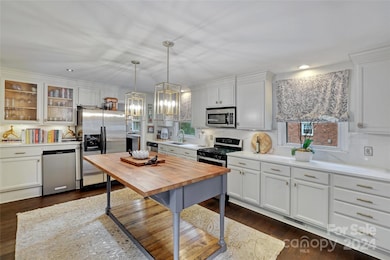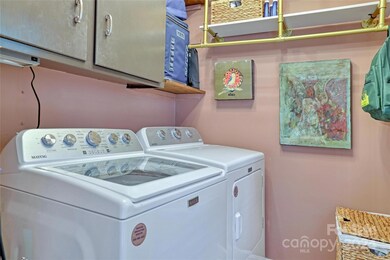
6946 Woodstock Dr Charlotte, NC 28210
Starmount Forest NeighborhoodAbout This Home
As of October 2024We're pleased to present the opportunity to acquire a Rare gem property in a highly demanded, 6946 Woodstock Drive. Including 3 bedrooms and 2 bathrooms, you are going to enjoy the 1,690 sqft that composes this House built in 1963. Nested in an enjoyable neighborhood, and minutes from local attractions, public transportation, and public park. Kitchen has been remodeled. Hardwood floors have been installed. Both bathrooms have been updated. This home boasts a pristine salt water pool, turfed backyard with putting green, and large travertine patio - perfect for entertaining. The backyard is fully fenced in. Living room has bar with kegerator and taps installed.
Last Agent to Sell the Property
Beycome Brokerage Realty LLC Brokerage Email: contact@beycome.com License #116486 Listed on: 08/23/2024
Home Details
Home Type
Single Family
Est. Annual Taxes
$3,587
Year Built
1963
Lot Details
0
HOA Fees
$285 per month
Listing Details
- Property Type: Residential
- Property Sub Type: Single Family Residence
- Year Built: 1963
- Road Surface Type: Concrete, Paved
- Unit Levels: One
- ResoPropertyType: Residential
- Ratio CurrentPrice/TotalPropertyHLA: 375.72
- Geocode Confidence: High
- Attribution Contact: contact@beycome.com
- Special Features: None
Interior Features
- Foundation Details: Crawl Space
- Fireplace: Yes
- Interior Amenities: Attic Other, Attic Stairs Pulldown, Wet Bar
- Lower Level Sq Ft: 0
- Main Level Sq Ft: 1730
- Third Level Sq Ft: 0
- Sq Ft Unheated Total: 0
- Sq Ft Upper: 0
- Appliances: Bar Fridge, Convection Oven, Dishwasher, Disposal, Electric Water Heater, Gas Cooktop, Gas Oven, Microwave, Refrigerator
- Above Grade Finished Sq Ft: 1730
- Basement YN: No
- Full Bathrooms: 2
- Total Bedrooms: 3
- Fireplace Features: Wood Burning
- Living Area: 1730
- Bedroom Main: 3
- Room Count: 6
Exterior Features
- Exterior Features: Storage
- New Construction: No
- Roof: Composition
- Construction Type: Site Built
- Pool Features: In Ground
- Construction Type: Brick Full
- Patio And Porch Features: Patio
Garage/Parking
- Main Level Garage YN: 0
- Carport Y N: Yes
- Garage Yn: Yes
- Open Parking: No
- Parking Features: Detached Carport, Garage Shop
Utilities
- Heating: Natural Gas
- Sewer: Public Sewer
- Laundry Features: Electric Dryer Hookup, Washer Hookup
- Cooling: Electric
- Utilities: Cable Available, Electricity Connected, Gas, Underground Utilities
- Water Source: City
Condo/Co-op/Association
- Association Fee: 285
- Association Fee Frequency: Monthly
- Senior Community: No
- ResoAssociationFeeFrequency: Monthly
Association/Amenities
- Association Annual Expense: 3420.00
Schools
- Middle Or Junior School: Unspecified
- HOA Subject To: Required
Lot Info
- Lot Size Area: 0.29
- Lot Size Units: Acres
- Parcel Number: 173-176-17
- ResoLotSizeUnits: Acres
- Zoning Specification: N1-B
Rental Info
- Pets Allowed: Yes, Cats OK, Dogs OK
MLS Schools
- Elementary School: Unspecified
- High School: Unspecified
Ownership History
Purchase Details
Home Financials for this Owner
Home Financials are based on the most recent Mortgage that was taken out on this home.Purchase Details
Home Financials for this Owner
Home Financials are based on the most recent Mortgage that was taken out on this home.Purchase Details
Home Financials for this Owner
Home Financials are based on the most recent Mortgage that was taken out on this home.Purchase Details
Purchase Details
Purchase Details
Home Financials for this Owner
Home Financials are based on the most recent Mortgage that was taken out on this home.Similar Homes in Charlotte, NC
Home Values in the Area
Average Home Value in this Area
Purchase History
| Date | Type | Sale Price | Title Company |
|---|---|---|---|
| Warranty Deed | $650,000 | None Listed On Document | |
| Warranty Deed | $335,000 | Master Title Agency Llc | |
| Warranty Deed | $137,000 | None Available | |
| Warranty Deed | -- | None Available | |
| Quit Claim Deed | -- | -- | |
| Warranty Deed | $132,000 | -- |
Mortgage History
| Date | Status | Loan Amount | Loan Type |
|---|---|---|---|
| Open | $630,500 | New Conventional | |
| Previous Owner | $266,500 | New Conventional | |
| Previous Owner | $268,000 | New Conventional | |
| Previous Owner | $60,000 | Unknown | |
| Previous Owner | $27,300 | Credit Line Revolving | |
| Previous Owner | $133,243 | New Conventional | |
| Previous Owner | $130,026 | Purchase Money Mortgage | |
| Previous Owner | $99,000 | Purchase Money Mortgage |
Property History
| Date | Event | Price | Change | Sq Ft Price |
|---|---|---|---|---|
| 06/07/2025 06/07/25 | Pending | -- | -- | -- |
| 06/06/2025 06/06/25 | For Sale | $685,000 | +5.4% | $398 / Sq Ft |
| 10/25/2024 10/25/24 | Sold | $650,000 | 0.0% | $376 / Sq Ft |
| 08/23/2024 08/23/24 | For Sale | $650,000 | -- | $376 / Sq Ft |
Tax History Compared to Growth
Tax History
| Year | Tax Paid | Tax Assessment Tax Assessment Total Assessment is a certain percentage of the fair market value that is determined by local assessors to be the total taxable value of land and additions on the property. | Land | Improvement |
|---|---|---|---|---|
| 2023 | $3,587 | $419,100 | $195,000 | $224,100 |
| 2022 | $2,955 | $293,200 | $125,000 | $168,200 |
| 2021 | $2,944 | $293,200 | $125,000 | $168,200 |
| 2020 | $2,829 | $293,200 | $125,000 | $168,200 |
| 2019 | $2,921 | $293,200 | $125,000 | $168,200 |
| 2018 | $2,363 | $174,500 | $60,000 | $114,500 |
| 2017 | $2,322 | $174,500 | $60,000 | $114,500 |
| 2016 | $2,312 | $174,500 | $60,000 | $114,500 |
| 2015 | $2,301 | $174,500 | $60,000 | $114,500 |
| 2014 | $2,303 | $174,500 | $60,000 | $114,500 |
Agents Affiliated with this Home
-
Jeanette Charlet

Seller's Agent in 2025
Jeanette Charlet
NorthGroup Real Estate LLC
(704) 728-1636
1 in this area
90 Total Sales
-
Steven Koleno

Seller's Agent in 2024
Steven Koleno
Beycome Brokerage Realty LLC
(312) 300-6768
2 in this area
11,175 Total Sales
Map
Source: Canopy MLS (Canopy Realtor® Association)
MLS Number: 4173882
APN: 173-176-17
- 6935 Woodstock Dr
- 6922 Woodstock Dr
- 7009 Wrentree Dr
- 7219 Brynhurst Dr
- 7009 Rockledge Dr
- 7315 Thorncliff Dr
- 1532 Starbrook Dr
- 1514 Starmount Cove Ln
- 7321 Mapleridge Dr
- 2036 Edgewater Dr
- 7523 Thorncliff Dr
- 7523 Starvalley Dr
- 1621 Brookdale Ave
- 1346 Hill Rd
- 1645 Brookdale Ave
- 1426 Larkfield Ln
- 6514 Highwood Place
- 2816 Spring Valley Rd
- 6733 Candlewood Dr
- 4107 Park South Station Blvd
