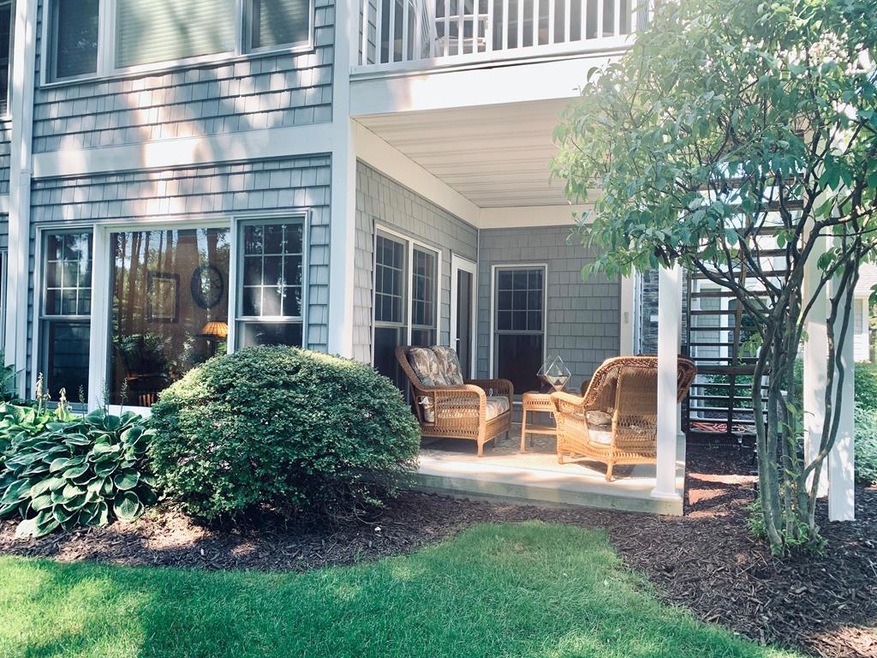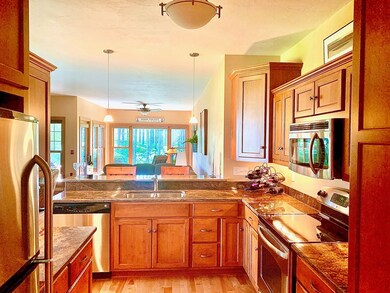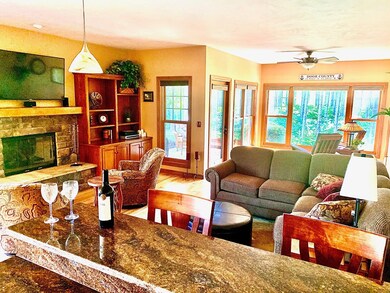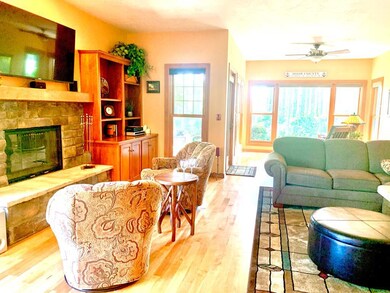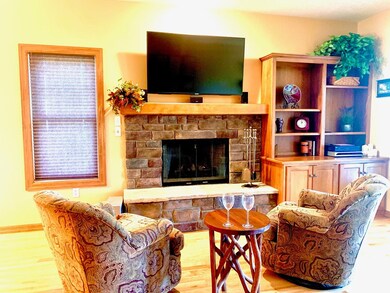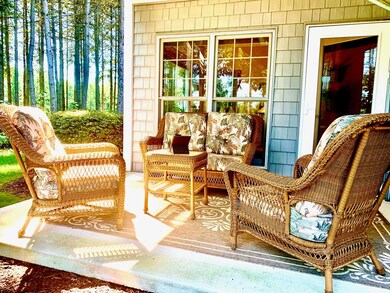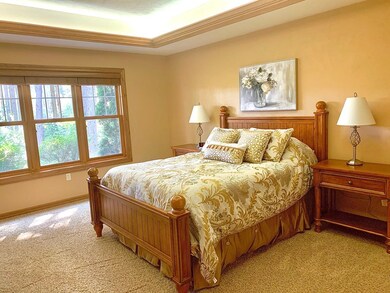
6948 Cobblestone Rd Unit 1201 Egg Harbor, WI 54209
Estimated Value: $503,083 - $683,000
About This Home
As of October 2020First floor condominium in the Legends at Horseshoe Bay Farms is tucked into a cul-de-sac & park-like setting overlooking the 6th green. Your living space is all on one level with a well thought out floor plan featuring a large living room with fireplace, dining area, home office and a stunning granite and stainless kitchen. Just off the living room is a large covered patio nestled in the perennial gardens and beautiful lawn framed by tall evergreens. A generous master bedroom suite includes two closets, a large master bath & overlooks the beautiful gardens. New wood floors, new furnace with a Nest upgrade controls temperatures remotely. Lastly, a 2 1/2 car garage with room for a golf cart. Meticulously cared for. Most furniture negotiable.
Property Details
Home Type
Condominium
Est. Annual Taxes
$3,426
Year Built
2004
Lot Details
0
HOA Fees
$440 per month
Parking
2
Listing Details
- Property Sub Type: Condominium
- Prop. Type: Residential
- Directions: West on Horseshoe Bay Rd off of Hwy 42, turn left onto Cobblestone Rd. Go to the end of the road to 6948 Cobblestone Rd.
- Above Grade Finished Sq Ft: 1928
- Building Name: HSB Legends
- Carport Y N: No
- Garage Yn: Yes
- Unit Levels: One
- Year Built: 2004
- ResoBuildingAreaSource: Other
- Kitchen Level: First
- Special Features: None
Interior Features
- Appliances: Electric Water Heater, Range, Water Softener Owned, Microwave, Refrigerator, Dishwasher, Exhaust Fan, Disposal, Washer, Dryer
- Other Equipment: Satellite Dish
- Accessibility Features: Handicap Access
- Has Basement: None, Crawl Space-Poured Floor
- Full Bathrooms: 2
- Total Bedrooms: 3
- Entry Location: Lower
- Fireplace Features: One, Gas Log
- Fireplaces: 1
- Fireplace: Yes
- Flooring: Ceramic Tile, Carpet, Hardwood
- Interior Amenities: Walk-In Closet(s), Walk-in Shower, Ceiling Fan(s), Vaulted Ceiling(s)
- Living Area: 1968
- Window Features: Bay Window(s), Window Coverings
- ResoLivingAreaSource: Other
- Bathroom 2 Level: First
- Bathroom 1 Area: 59.64
- Room Bedroom2 Level: First
- Bathroom 1 Features: Full
- Bathroom 2 Area: 63.96
- Living Room Living Room Level: First
- Room Bedroom3 Area: 1266.54
- Bathroom 1 Level: First
- Bathroom 2 Features: Full
- Room Bedroom2 Area: 160
- Room Living Room Area: 350
- Room Bedroom3 Level: First
- Room Kitchen Area: 104.49
- Dining Room Dining Room Level: First
- Room Dining Room Area: 150
Exterior Features
- Lot Features: Interior Lot, Cul-De-Sac
- View: Golf Course
- View: Yes
- Waterfront: No
- Construction Type: Frame, Stone, Vinyl Siding
- Patio And Porch Features: Porch, Covered Patio
- Roof: Asphalt
Garage/Parking
- Attached Garage: Yes
- Covered Parking Spaces: 2.5
- Garage Spaces: 2.5
- Parking Features: 2.5 Garage, Attached
- Total Parking Spaces: 2.5
Utilities
- Cooling: Central Air
- Cooling Y N: Yes
- Heating: Propane, Forced Air
- Heating Yn: Yes
- Sewer: Shared Septic,Holding Tank, Septic(Not Tested)
- Utilities: Wireless
- Water Source: Private, Shared Well
Condo/Co-op/Association
- Association Fee: 1320
- Association Fee Frequency: Quarterly
- Association: Yes
- Pets Allowed: Yes
Fee Information
- Association Fee Includes: Maintenance Structure, Snow Removal, Insurance, Common Area Maintenance, Maintenance Grounds, Water
Schools
- Junior High Dist: Sevastopol
Lot Info
- Parcel #: 008511201
- Zoning: Not Zoned
- ResoLotSizeUnits: SquareFeet
Multi Family
- Number Of Units In Community: 20
- Number Of Units Total: 4
- Above Grade Finished Area Units: Square Feet
Tax Info
- Tax Annual Amount: 2735.39
- Tax Year: 2019
Ownership History
Purchase Details
Home Financials for this Owner
Home Financials are based on the most recent Mortgage that was taken out on this home.Purchase Details
Similar Homes in Egg Harbor, WI
Home Values in the Area
Average Home Value in this Area
Purchase History
| Date | Buyer | Sale Price | Title Company |
|---|---|---|---|
| Stangle James R | $370,000 | -- | |
| Winterrose Douglas M | $275,400 | -- |
Mortgage History
| Date | Status | Borrower | Loan Amount |
|---|---|---|---|
| Previous Owner | Winterrose Douglas M | $169,000 |
Property History
| Date | Event | Price | Change | Sq Ft Price |
|---|---|---|---|---|
| 10/23/2020 10/23/20 | Sold | $370,000 | -3.9% | $188 / Sq Ft |
| 09/23/2020 09/23/20 | Pending | -- | -- | -- |
| 08/26/2020 08/26/20 | For Sale | $385,000 | -- | $196 / Sq Ft |
Tax History Compared to Growth
Tax History
| Year | Tax Paid | Tax Assessment Tax Assessment Total Assessment is a certain percentage of the fair market value that is determined by local assessors to be the total taxable value of land and additions on the property. | Land | Improvement |
|---|---|---|---|---|
| 2024 | $3,426 | $235,500 | $25,000 | $210,500 |
| 2023 | $3,456 | $235,500 | $25,000 | $210,500 |
| 2022 | $3,074 | $235,500 | $25,000 | $210,500 |
| 2021 | $2,817 | $235,500 | $25,000 | $210,500 |
| 2020 | $2,730 | $235,500 | $25,000 | $210,500 |
| 2019 | $2,735 | $235,500 | $25,000 | $210,500 |
| 2018 | $2,305 | $235,500 | $25,000 | $210,500 |
| 2017 | $231 | $235,400 | $25,000 | $210,400 |
| 2016 | $2,384 | $235,400 | $25,000 | $210,400 |
| 2015 | $2,360 | $235,400 | $25,000 | $210,400 |
| 2014 | $2,346 | $235,400 | $25,000 | $210,400 |
| 2013 | $2,965 | $235,400 | $25,000 | $210,400 |
Agents Affiliated with this Home
-
Diane Taillon

Seller's Agent in 2020
Diane Taillon
Arbor Crowne Properties
(920) 421-3272
66 Total Sales
-
Ben Baranczyk

Buyer's Agent in 2020
Ben Baranczyk
Sarkis & Associates
(920) 883-0779
121 Total Sales
Map
Source: Door County Board of REALTORS®
MLS Number: 135668
APN: 008-511201
- 5351 Holiday Dr
- 5244 Cobblestone Cir Unit 25
- 5242 Cobblestone Cir Unit 24
- 5240 Cobblestone Cir Unit 23
- 5228 Cobblestone Cir Unit 17
- 0 Bay Shore Dr Unit 50305464
- 0 Bay Shore Dr Unit 143717
- 0 Bay Shore Dr Unit 143706
- 7128 Ida Red Rd Unit 1904
- 7148 Ida Red Rd Unit 1604
- 7041 Bay Shore Dr
- 7162 Ida Red Rd Unit 1501
- 7162 Ida Red Rd Unit 1502
- 6860 Bay Shore Dr
- 6817 Bay Shore Dr
- Lot 1 Bay Shore Dr
- 7448 Hillside Rd
- 6800 Sunny Point Rd
- 4764 Fox Point Rd Unit 313
- 7586 Horseshoe Bay Rd Unit 13U
- 6948 Cobblestone Rd
- 6948 Cobblestone Rd
- 6948 Cobblestone Rd
- 6948 Cobblestone Rd
- 6948 Cobblestone Rd Unit 1301
- 6948 Cobblestone Rd Unit 1204
- 6948 Cobblestone Rd Unit 1302
- 6948 Cobblestone Rd Unit 1201
- 6948 Cobblestone Rd Unit 1203
- 6900 Cobblestone Rd
- 6947 Cobblestone Rd
- 6947 Cobblestone Rd
- 6947 Cobblestone Rd
- 6947 Cobblestone Rd
- 6947 Cobblestone Rd Unit 1303
- 6947 Cobblestone Rd Unit 1301
- 6947 Cobblestone Rd Unit 1302
- 6947 Cobblestone Rd Unit 1304
- 6950 Cobblestone Rd
- 6950 Cobblestone Rd
